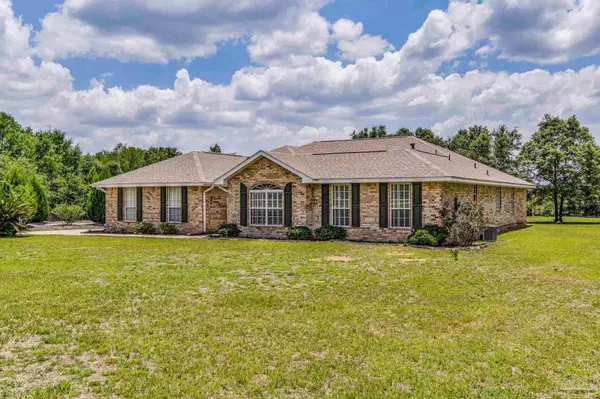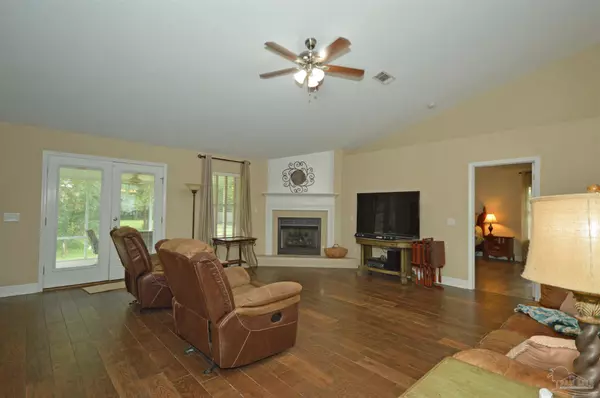Bought with Outside Area Selling Agent • OUTSIDE AREA SELLING OFFICE
$465,000
$489,900
5.1%For more information regarding the value of a property, please contact us for a free consultation.
4 Beds
3 Baths
2,975 SqFt
SOLD DATE : 09/11/2023
Key Details
Sold Price $465,000
Property Type Single Family Home
Sub Type Single Family Residence
Listing Status Sold
Purchase Type For Sale
Square Footage 2,975 sqft
Price per Sqft $156
Subdivision Tamrell Forest
MLS Listing ID 623394
Sold Date 09/11/23
Style Contemporary
Bedrooms 4
Full Baths 3
HOA Y/N No
Originating Board Pensacola MLS
Year Built 2006
Lot Size 1.080 Acres
Acres 1.08
Property Description
***Brand new roof and $5,000 towards any additional improvements or upgrades you desire*** The perfect family home on 1 acre in Pace with plenty of room to run, add a pool and to store your toys. This impeccably kept courtyard entry home will captivate you as your tour its nearly 3,000 square foot living area offering 4 large bedrooms and 3 full bathrooms, screened patio, in-law suite and side entry garage. The fourth bedroom can easily double as an office. The split and open floor plan provides wide open space for entertaining and easy daily living. The great room boasts a high ceiling, gas corner fireplace with mantel and wood look tile flooring. The kitchen is bright and inviting and has stainless steel appliances, hi yield Ice-o-Matic Pearl Ice Nugget ice maker, pantry, breakfast bar, island, high end gas stove oven combination and, of course, granite countertops as you would expect in a fine home. French doors with internal mini blinds lead to the screened in patio in the back and to the courtyard in the front. The large master suite offers double walk-in closets and wood laminate flooring. The master bathroom has double vanity with granite countertop, garden tub, separate shower, linen closet and is naturally lit via its Acrylic Block Window. One of the additional bedrooms can easily have many uses. It opens to the courtyard with private entrance as well as through the house. It has its own HVAC system, separate in-suite sitting room and a bathroom. The two remaining bedrooms have good size closets and are a comfortable size. Rounding out this family home is a good size laundry room. The home is pre-wired for an alarm system, all rooms wired with coax cable, equipped with metal hurricane window and door protection, a 12 X 16 wood sided storage building and has many unmentioned features making this home a must see.
Location
State FL
County Santa Rosa
Zoning Res Single
Rooms
Other Rooms Workshop/Storage
Dining Room Breakfast Room/Nook, Eat-in Kitchen, Formal Dining Room
Kitchen Updated, Granite Counters, Kitchen Island, Pantry
Interior
Interior Features Ceiling Fan(s), High Ceilings, In-Law Floorplan
Heating Multi Units, Central
Cooling Multi Units, Central Air, Ceiling Fan(s)
Flooring Tile, Carpet, Simulated Wood
Fireplace true
Appliance Electric Water Heater, Built In Microwave, Dishwasher, Microwave, Refrigerator
Exterior
Parking Features 2 Car Garage, Side Entrance, Courtyard Entrance, Garage Door Opener
Garage Spaces 2.0
Fence Back Yard, Privacy
Pool None
Utilities Available Cable Available
View Y/N No
Roof Type Shingle
Total Parking Spaces 2
Garage Yes
Building
Lot Description Central Access, Interior Lot
Faces HWY 90 TO NORTH ON WOODBINE RD, NORTH ON CHUMUCKLA HWY, WEST ON WALLACE LAKE RD
Story 1
Water Public
Structure Type Frame
New Construction No
Others
Tax ID 132N300000001350000
Security Features Smoke Detector(s)
Read Less Info
Want to know what your home might be worth? Contact us for a FREE valuation!

Our team is ready to help you sell your home for the highest possible price ASAP
"My job is to find and attract mastery-based agents to the office, protect the culture, and make sure everyone is happy! "






