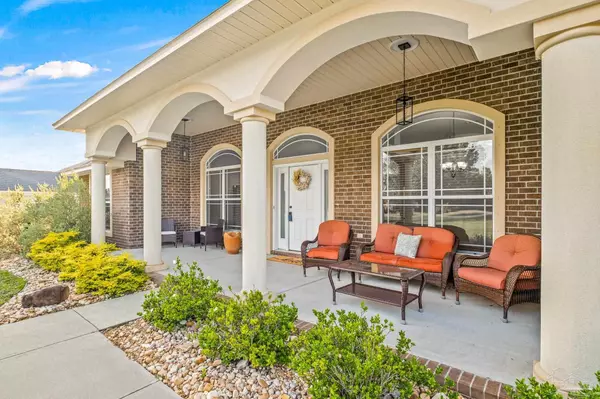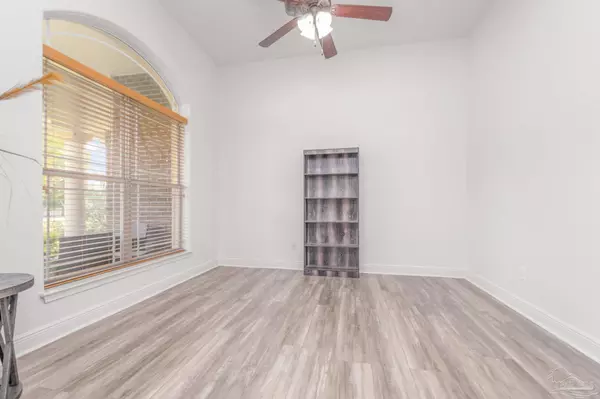Bought with Robin Mcarthur • Levin Rinke Realty
$515,000
$519,900
0.9%For more information regarding the value of a property, please contact us for a free consultation.
4 Beds
3 Baths
3,046 SqFt
SOLD DATE : 09/28/2023
Key Details
Sold Price $515,000
Property Type Single Family Home
Sub Type Single Family Residence
Listing Status Sold
Purchase Type For Sale
Square Footage 3,046 sqft
Price per Sqft $169
Subdivision Tamrell Forest
MLS Listing ID 630675
Sold Date 09/28/23
Style Craftsman
Bedrooms 4
Full Baths 3
HOA Y/N No
Originating Board Pensacola MLS
Year Built 2011
Lot Size 1.010 Acres
Acres 1.01
Lot Dimensions 136x325x136x337
Property Description
Welcome home! Walk up the sidewalk lined with river rocks and step inside to this gorgeous home. This stunning four bedroom, three bath home is situated on one acre in desirable Pace, Florida. With approximately 3,036sqft of living space and a two-car, side entry garage this home has room for everyone in the family. When you step into the foyer, you'll find an office is to the left, a formal dining room to the right with transom windows and an abundance of natural light. An electric fireplace enhances the coziness of the great room that is accented with a tray ceiling finished in crown molding and French doors that lead into the family room. The split bedroom floorplan has two sizable bedrooms and a conveniently located bathroom in front of home and an additional oversized bedroom and full bathroom nestled in the back portion of the house for added privacy. This space would be perfect for an in-law suite with bathroom access to the family room. The large kitchen has custom cabinets, granite island, tile floors, eat in area, French doors leading to family room, stainless steel appliances and a walk-in pantry. The master bedroom is huge, accented also with a tray ceiling finished in crown molding and can accommodate very large furniture. While the en-suite bathroom boasts a double vanity, two walk-in closets, tile flooring, custom cabinets, garden tub and separate shower. The light bulbs throughout the home have been upgraded to daylight LED bulbs for better energy efficiency, the interior walls have been painted for a fresh look and most of the flooring replaced within the last few years. The backyard is still mostly wooded and has endless possibilities. Call today for your private tour!
Location
State FL
County Santa Rosa
Zoning Res Single
Rooms
Dining Room Eat-in Kitchen, Formal Dining Room
Kitchen Not Updated, Granite Counters, Kitchen Island, Pantry
Interior
Interior Features Storage, Baseboards, Ceiling Fan(s), Crown Molding, High Ceilings, High Speed Internet, In-Law Floorplan, Plant Ledges, Recessed Lighting, Game Room, Office/Study
Heating Central, Fireplace(s)
Cooling Central Air, Ceiling Fan(s)
Flooring Tile, Laminate
Fireplace true
Appliance Electric Water Heater, Built In Microwave, Dishwasher, Refrigerator
Exterior
Parking Features 2 Car Garage, Side Entrance, Garage Door Opener
Garage Spaces 2.0
Pool None
Utilities Available Cable Available, Underground Utilities
View Y/N No
Roof Type Shingle
Total Parking Spaces 5
Garage Yes
Building
Lot Description Interior Lot
Faces Woodbine to Wallace Lake Road turn by the Piggly Wiggly and the new school. The house is down on the right.
Story 1
Water Public
Structure Type Frame
New Construction No
Others
HOA Fee Include None
Tax ID 182N290000005250000
Security Features Security System, Smoke Detector(s)
Read Less Info
Want to know what your home might be worth? Contact us for a FREE valuation!

Our team is ready to help you sell your home for the highest possible price ASAP
"My job is to find and attract mastery-based agents to the office, protect the culture, and make sure everyone is happy! "






