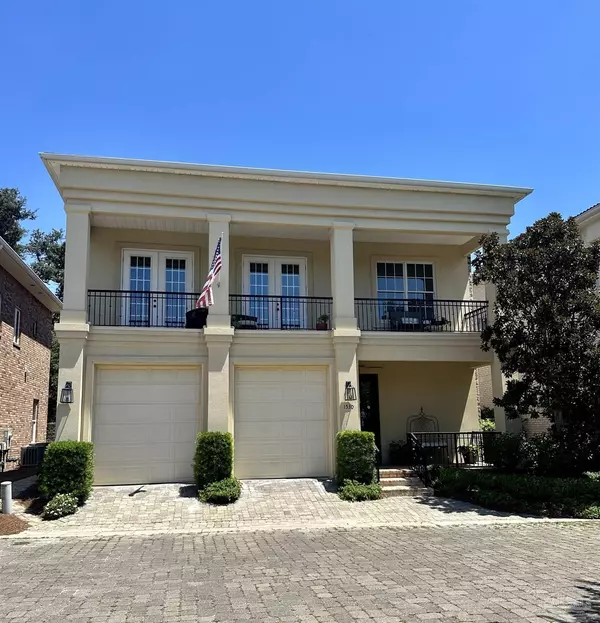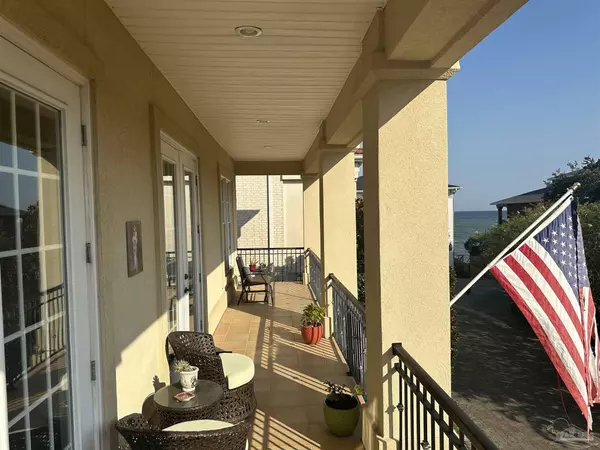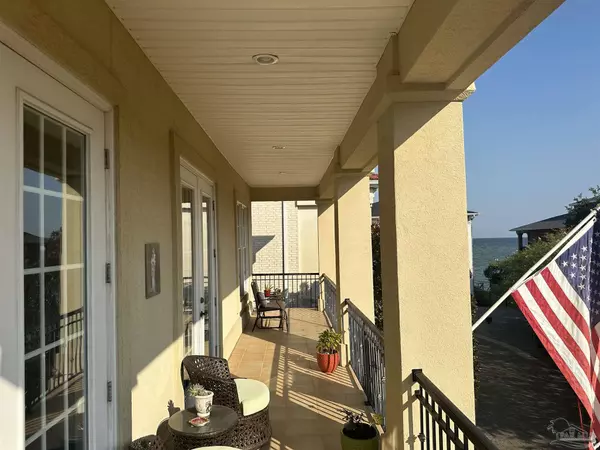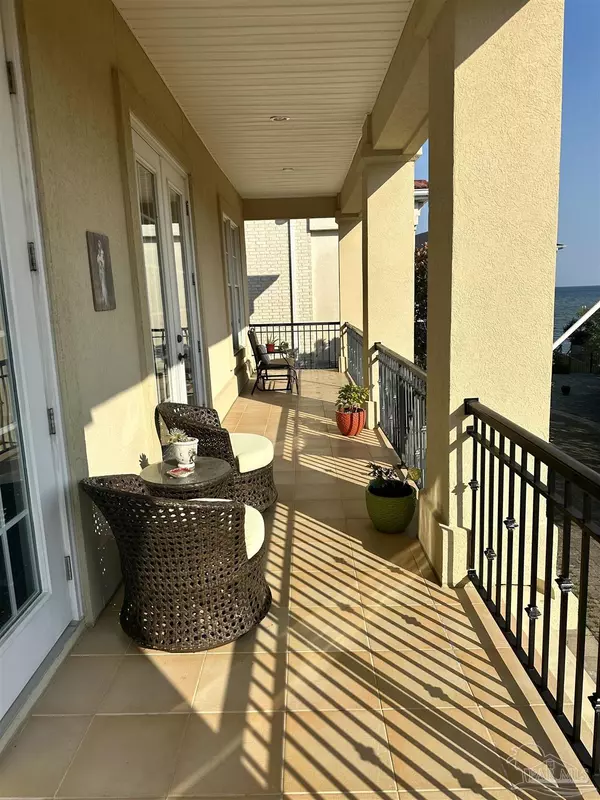Bought with Katy Collins • Levin Rinke Realty
$645,000
$659,900
2.3%For more information regarding the value of a property, please contact us for a free consultation.
3 Beds
2.5 Baths
2,695 SqFt
SOLD DATE : 10/04/2023
Key Details
Sold Price $645,000
Property Type Single Family Home
Sub Type Single Family Residence
Listing Status Sold
Purchase Type For Sale
Square Footage 2,695 sqft
Price per Sqft $239
Subdivision Country Club Place
MLS Listing ID 632015
Sold Date 10/04/23
Style Contemporary
Bedrooms 3
Full Baths 2
Half Baths 1
HOA Fees $100/ann
HOA Y/N Yes
Originating Board Pensacola MLS
Year Built 2006
Lot Size 3,049 Sqft
Acres 0.07
Property Description
Beautiful, Well-Built Home in Desirable Courtyard Community. Conveniently Located, just minutes from the Pensacola Country Club, Golf Courses, Pensacola Yacht Club, NAS, Downtown Pensacola, and the White Beaches of Pensacola Beach! This Property has much more than location to offer: Private Gated Neighborhood with Breathtaking Views of Pensacola Bay and access to the Community Dock and Gazebo. This Home is just steps to the water or Enjoy Water views from the Large Upstairs Patio. Upon Entering, You Will Be Greeted with Pristine Chicago Brick Flooring Leading to the Heated/Cooled Back Patio. Two Bedrooms Located on the 1st Floor, both with plenty of Space and Storage. Large Coat/Storage Closet Located under the Stairwell next to Home Elevator. Oversized Two-Car Garage with additional Storage Closet located just off the Foyer too. Follow the Beautiful Wood Stairwell up to the 2nd Floor where you will find Open Space and Room to Entertain. Entire Home Features Recessed Lighting, High Ceilings and Crown Molding. Den and Bedrooms have Durable Seagrass Flooring. Full Equipped Kitchen Centrally Located between Dining, Den, and Living Rooms. Kitchen Updated with White Quartz Countertops, Breakfast Bar, Butcher Block Coffee Bar, White Cabinetry, Stainless Frigidaire Appliances, and White-Tile Backsplash. Plenty of Storage Space and Pull-Out Drawers in Pantry. Two Full-Sized French Doors on Front of Home, with Access to Front Patio from Living Area. Inviting Master Suite Upstairs with Walk-In Closet, Master Bathroom and Walk-in Tile Shower. Laundry Closet and Half Bathroom Adjacent to Den and Living Room. New Roof in 2020. Come See Today!
Location
State FL
County Escambia
Zoning Res Single
Rooms
Dining Room Breakfast Bar, Living/Dining Combo
Kitchen Updated
Interior
Interior Features Baseboards, Bookcases, Ceiling Fan(s), Crown Molding, Elevator, Plant Ledges, Recessed Lighting, Walk-In Closet(s), Sun Room
Heating Multi Units, Central
Cooling Multi Units, Central Air, Ceiling Fan(s)
Flooring Brick, Hardwood, Carpet
Appliance Electric Water Heater, Dishwasher, Disposal, Microwave, Refrigerator
Exterior
Parking Features 2 Car Garage, Garage Door Opener
Garage Spaces 2.0
Pool None
Community Features Dock, Gated, Pavilion/Gazebo, Waterfront Deed Access
Waterfront Description Bay, Deed Access
View Y/N Yes
View Bay
Roof Type Shingle
Total Parking Spaces 2
Garage Yes
Building
Lot Description Central Access
Faces Heading West on Barrancas Avenue, Left on Sullivan Rd, Cross Bayshore Drive into Country Club Place. 1530 White Caps: 6th House on the Left
Story 2
Water Public
Structure Type Brick, Frame
New Construction No
Others
HOA Fee Include Association, Maintenance Grounds
Tax ID 502S305075140001
Security Features Smoke Detector(s)
Read Less Info
Want to know what your home might be worth? Contact us for a FREE valuation!

Our team is ready to help you sell your home for the highest possible price ASAP
"My job is to find and attract mastery-based agents to the office, protect the culture, and make sure everyone is happy! "






