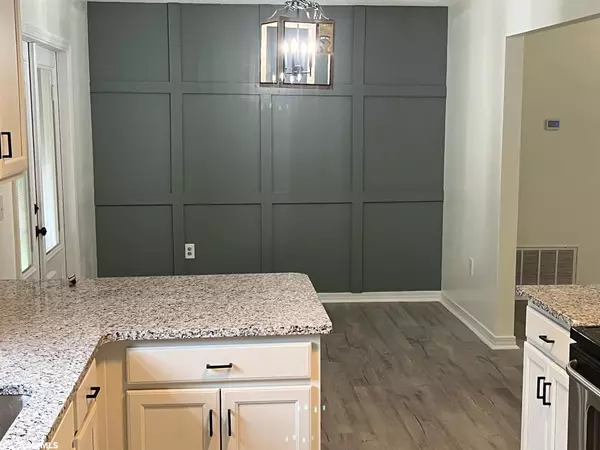$255,000
$268,000
4.9%For more information regarding the value of a property, please contact us for a free consultation.
3 Beds
2 Baths
1,400 SqFt
SOLD DATE : 10/05/2023
Key Details
Sold Price $255,000
Property Type Single Family Home
Sub Type Craftsman
Listing Status Sold
Purchase Type For Sale
Square Footage 1,400 sqft
Price per Sqft $182
Subdivision Southern Estates
MLS Listing ID 347494
Sold Date 10/05/23
Style Craftsman
Bedrooms 3
Full Baths 2
Construction Status Resale
HOA Fees $12/ann
Year Built 2006
Annual Tax Amount $989
Lot Size 0.513 Acres
Lot Dimensions 100 x 225
Property Description
Beautiful remodeled 4 sides brick home on over 1/2 ACRE fenced lot that backs up to woods and has a newer roof and HVAC, new Rheem water heater, new LPV flooring throughout, new granite countertops throughout, S.S. appliances, new light fixtures, fresh interior paint with a custom 14x16 covered deck with mood lights and retractable sunshades. A double door gate on the garage side of the home provides easy access to the massive back yard! A Chef's Dream Kitchen with granite countertop, large stylish double basin undermount sink with viewing window overlooking the new deck and large backyard, lots of cabinets and space, an eat at bar, and open to the dining room. The primary bedroom is extra-large with a walk-in closet, a marble soaking tub, 3 shower heads, a rain shower head and a handheld one next to the standard one. There is a large vanity with drop-in sink, a beautiful custom mirror and fixtures plus a linen closet and private water closet. Both secondary bedrooms are roomy and share a full bathroom offering a linen closet and granite countertops with a modern drop-in sink and beautiful custom mirror and fixtures. The living room is spacious and offers vaulted ceilings, a double window for natural light and opens to the kitchen. The breakfast room is just off the kitchen and living room, it offers double doors with built in shades that step out to the best of outdoor living with a covered deck that is 14x16 with the comfort of retractable sunshades. Ceiling fans & blinds throughout. A double garage for your cars and toys and a lovely front porch to enjoy as you welcome friends and family. All on a HUGE 1/2 ACRE Fenced Lot ready for your enjoyment! Close to the Beaches, Shops, Dining and Great Schools. This home is eligible for zero money down - USDA home loan. All information is deemed accurate and to be verified. Alabama Right of Redemption applies. Listing Agent has no ownership in property but has interest in property.
Location
State AL
County Baldwin
Area Central Baldwin County
Interior
Interior Features Ceiling Fan(s), En-Suite, Internet, Split Bedroom Plan, Vaulted Ceiling(s)
Heating Central
Cooling Central Electric (Cool)
Flooring Vinyl
Fireplace Yes
Appliance Dishwasher, Microwave, Electric Range, Refrigerator w/Ice Maker
Exterior
Exterior Feature Termite Contract
Parking Features Attached, Double Garage, Automatic Garage Door
Fence Fenced
Community Features None
Utilities Available Robertsdale Utilities
Waterfront Description No Waterfront
View Y/N Yes
View Wooded
Roof Type Composition
Garage Yes
Building
Lot Description See Remarks
Story 1
Foundation Slab
Architectural Style Craftsman
New Construction No
Construction Status Resale
Schools
Elementary Schools Robertsdale Elementary
High Schools Robertsdale High
Others
HOA Fee Include Common Area Insurance,Maintenance Grounds
Ownership Whole/Full
Read Less Info
Want to know what your home might be worth? Contact us for a FREE valuation!

Our team is ready to help you sell your home for the highest possible price ASAP
Bought with RE/MAX Paradise

"My job is to find and attract mastery-based agents to the office, protect the culture, and make sure everyone is happy! "






