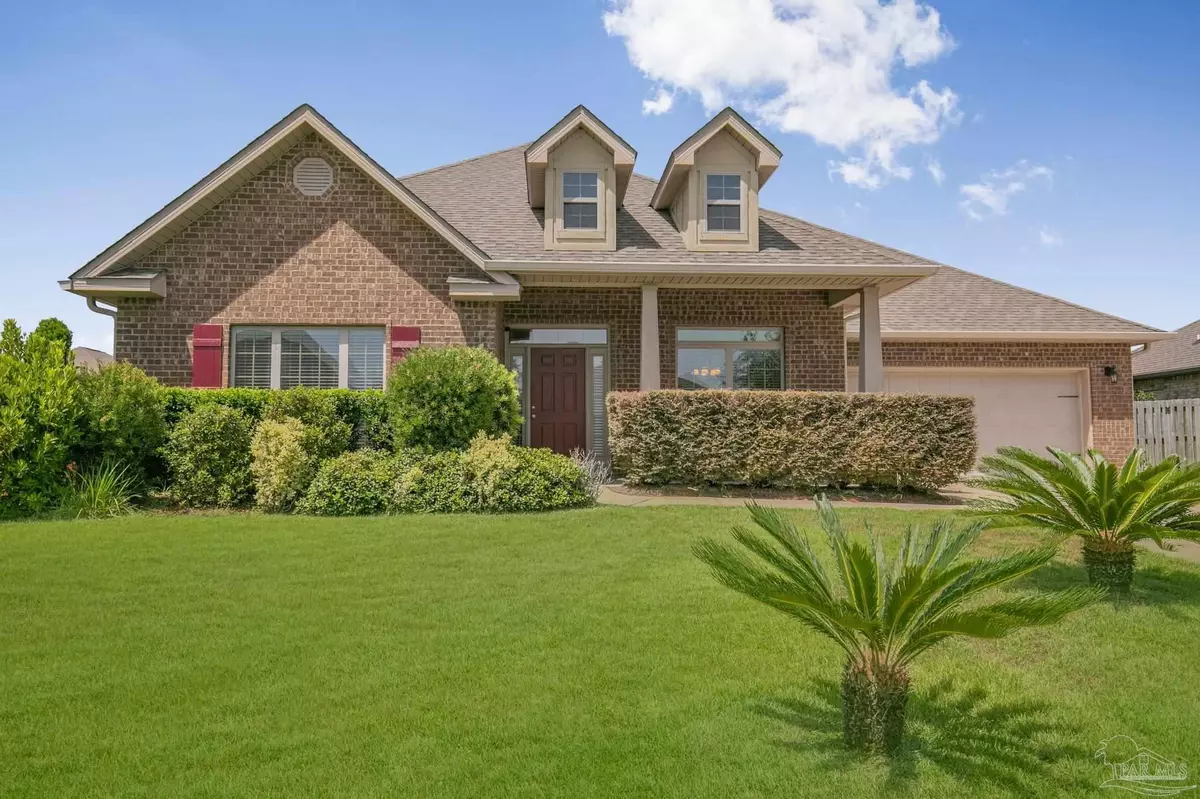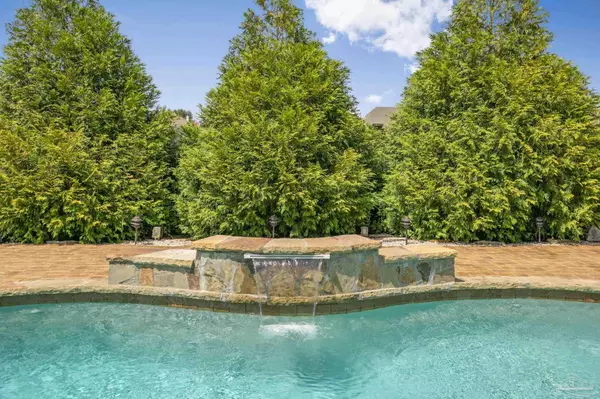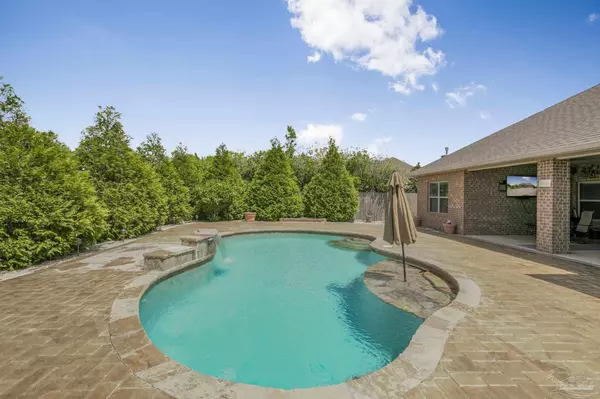Bought with Outside Area Selling Agent • OUTSIDE AREA SELLING OFFICE
$563,500
$549,900
2.5%For more information regarding the value of a property, please contact us for a free consultation.
5 Beds
3 Baths
3,081 SqFt
SOLD DATE : 10/06/2023
Key Details
Sold Price $563,500
Property Type Single Family Home
Sub Type Single Family Residence
Listing Status Sold
Purchase Type For Sale
Square Footage 3,081 sqft
Price per Sqft $182
Subdivision Saddlewood
MLS Listing ID 632014
Sold Date 10/06/23
Style Craftsman
Bedrooms 5
Full Baths 3
HOA Fees $20/ann
HOA Y/N Yes
Originating Board Pensacola MLS
Year Built 2015
Lot Size 0.280 Acres
Acres 0.28
Property Description
This well cared for GOLD FORTIFIED McKenzie floor plan boasts 5 bed/3 bath with a separate office area. This beautiful and spacious home comes with an island kitchen, bar stool height counter tops, 5 inch wood flooring, 19 inch emser ceramic tile flooring, full slab granite countertops in the kitchen and baths, crown molding, custom tiled showering and soaking tub in master bathroom, large walk-in closets, stainless steel appliances, large kitchen pantry, gas fireplace, under-cabinet lighting and epoxy oil resistant flooring in the garage and covered patio area that over looks the resort style inground Gunite pool with poolside surround sound speakers and plenty of trees along the perimeter to provide privacy. There is also an extended driveway area for additional vehicle parking. This home consist of approximately 82 homes that allow for walking with your family along the sidewalks and is very kid friendly. If your child goes to Fairhope Middle School, you could actually walk with them to school. This home is in excellent shape and the homeowners have decided to do a pre-listing home inspection through Knockout Home Inspections just to make sure that the new owners get exactly what they expect in a home of this price point and that is a great home, in a great subdivision for the next family.
Location
State AL
County Baldwin
Zoning City
Rooms
Dining Room Formal Dining Room
Kitchen Not Updated
Interior
Interior Features Office/Study
Heating Central
Cooling Central Air, Ceiling Fan(s)
Flooring Hardwood, Tile, Carpet
Appliance Electric Water Heater
Exterior
Parking Features 2 Car Garage, Front Entrance
Garage Spaces 2.0
Pool Gunite, In Ground
View Y/N No
Roof Type Shingle, Gable
Total Parking Spaces 2
Garage Yes
Building
Lot Description Interior Lot
Faces From I-10 exit 35, travel south on Hwy. 98 10.5 miles, when you pass Fairhope High School, turn east {left} on Manley Road Saddlewood will be on right just past Fairhope Middle School.
Story 1
Water Public
Structure Type Brick, Frame
New Construction No
Others
HOA Fee Include Association, Maintenance Grounds
Tax ID 4608280000014.022
Read Less Info
Want to know what your home might be worth? Contact us for a FREE valuation!

Our team is ready to help you sell your home for the highest possible price ASAP
"My job is to find and attract mastery-based agents to the office, protect the culture, and make sure everyone is happy! "






