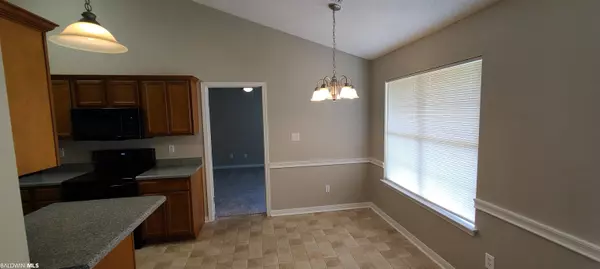$239,000
$239,900
0.4%For more information regarding the value of a property, please contact us for a free consultation.
3 Beds
2 Baths
1,324 SqFt
SOLD DATE : 10/13/2023
Key Details
Sold Price $239,000
Property Type Single Family Home
Sub Type Traditional
Listing Status Sold
Purchase Type For Sale
Square Footage 1,324 sqft
Price per Sqft $180
Subdivision Heartland Station
MLS Listing ID 351031
Sold Date 10/13/23
Style Traditional
Bedrooms 3
Full Baths 2
Construction Status Resale
HOA Fees $6/ann
Year Built 2003
Annual Tax Amount $926
Lot Size 10,410 Sqft
Property Description
Nestled in the heart of Heartland Station, this 3 Bedroom, 2 Bath Brick Home with a 2-Car Attached Garage! Step inside and be greeted by an open-concept layout that seamlessly blends the living, dining, and kitchen areas, creating a welcoming and inclusive atmosphere for both family moments and entertaining guests. The adjacent dining area is perfect for intimate dinners or lively gatherings, creating memories that will be cherished for years to come. Unwind and recharge in the main bedroom, a private retreat designed for utmost relaxation. The en-suite bathroom is a true sanctuary, complete with separate shower, garden tub and double vanity. Two additional bedrooms offer versatility – use them as cozy guest rooms, a home office, or a fitness space, adapting to your evolving needs. The second bathroom, serves both convenience and style. But that's not all – this home comes complete with a spacious 2-car attached garage, providing secure parking and additional storage space. From its charming brick exterior to its updated paint and carpet. Located in the Robertsdale's Heartland Station , you'll have easy access to Local Amenities, ensuring a life of convenience and quality. Don't miss this opportunity to make this remarkable 3 bedroom, 2 bath brick home with a 2-car attached garage your very own. Your dream home awaits
Location
State AL
County Baldwin
Area Central Baldwin County
Interior
Interior Features Breakfast Bar, Ceiling Fan(s), Vaulted Ceiling(s)
Heating Electric
Cooling Central Electric (Cool), Ceiling Fan(s)
Flooring Carpet, Vinyl
Fireplaces Number 1
Fireplaces Type Living Room, Wood Burning
Fireplace Yes
Appliance Dishwasher, Microwave, Electric Range, Refrigerator
Exterior
Parking Features Attached, Double Garage
Fence Fenced
Community Features None
Utilities Available Robertsdale Utilities
Waterfront Description No Waterfront
View Y/N Yes
View Northern View
Roof Type Composition,Ridge Vent
Garage Yes
Building
Lot Description Less than 1 acre
Story 1
Foundation Slab
Architectural Style Traditional
New Construction No
Construction Status Resale
Schools
Elementary Schools Robertsdale Elementary
Middle Schools Central Baldwin Middle
High Schools Robertsdale High
Others
Pets Allowed More Than 2 Pets Allowed
HOA Fee Include Association Management
Ownership Whole/Full
Acceptable Financing Corporate Owned
Listing Terms Corporate Owned
Read Less Info
Want to know what your home might be worth? Contact us for a FREE valuation!

Our team is ready to help you sell your home for the highest possible price ASAP
Bought with JWRE

"My job is to find and attract mastery-based agents to the office, protect the culture, and make sure everyone is happy! "






