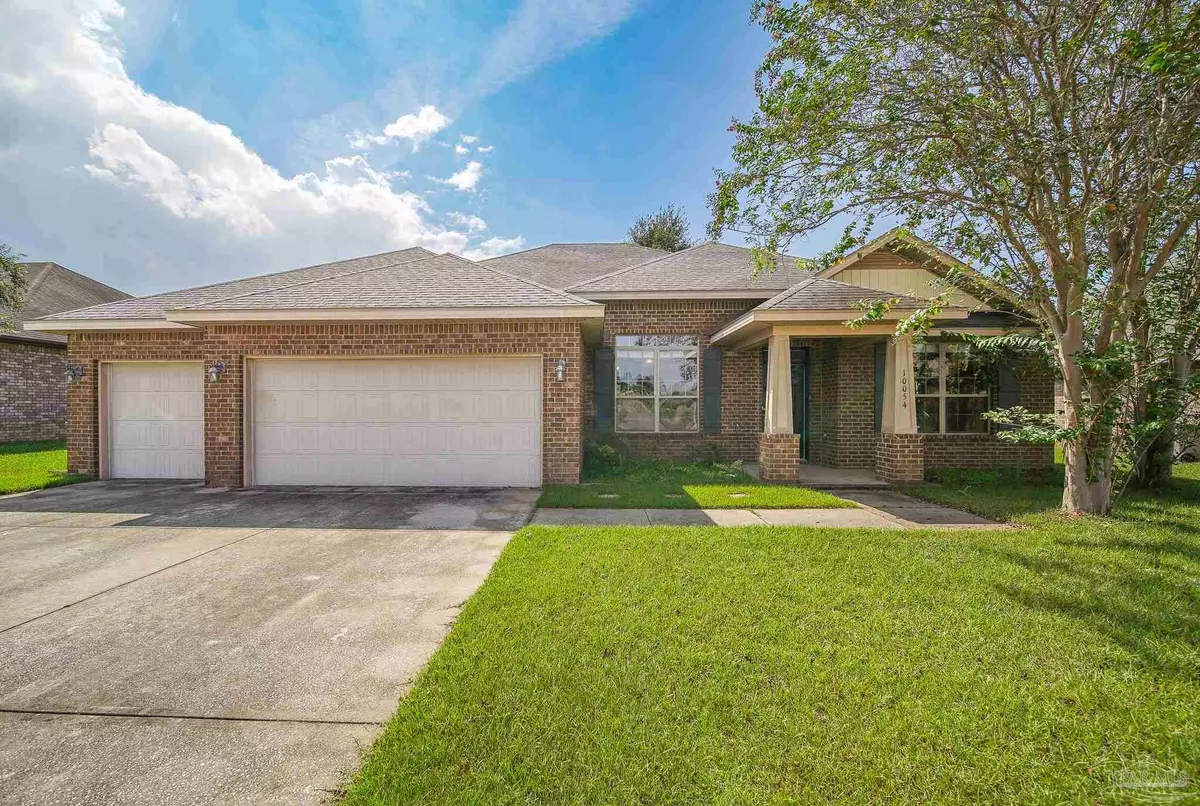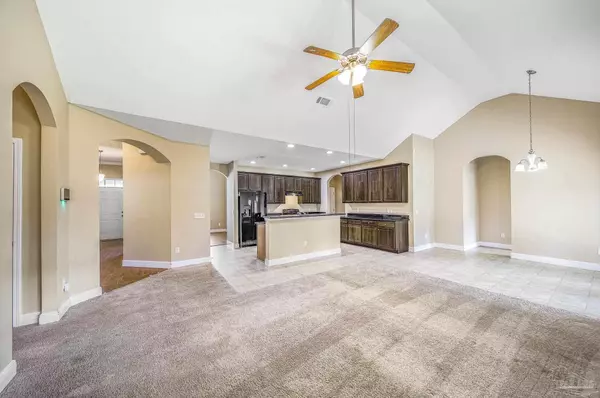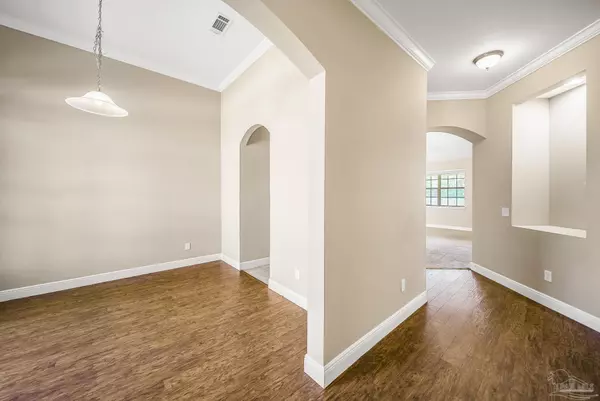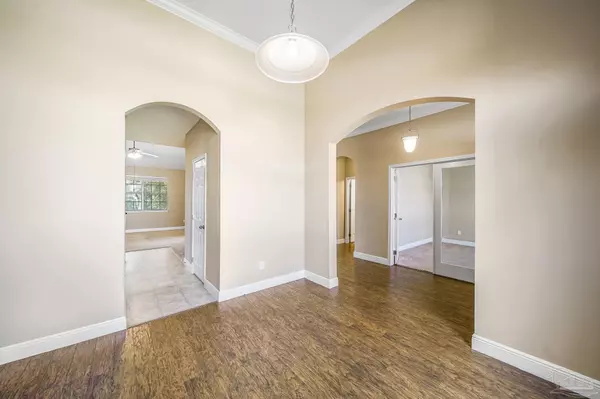Bought with Christina Brunet Sabastia • Levin Rinke Realty
$325,000
$320,000
1.6%For more information regarding the value of a property, please contact us for a free consultation.
3 Beds
3 Baths
2,436 SqFt
SOLD DATE : 10/17/2023
Key Details
Sold Price $325,000
Property Type Single Family Home
Sub Type Single Family Residence
Listing Status Sold
Purchase Type For Sale
Square Footage 2,436 sqft
Price per Sqft $133
Subdivision Blackberry Ridge
MLS Listing ID 632492
Sold Date 10/17/23
Style Craftsman
Bedrooms 3
Full Baths 3
HOA Fees $15/ann
HOA Y/N Yes
Originating Board Pensacola MLS
Year Built 2012
Lot Size 10,646 Sqft
Acres 0.2444
Property Description
Spacious craftsman minutes from Navy Federal! This home was built in 2012 and has all the modern amenities and custom details you need. Inside offers space for the whole family with nearly 2,500 square feet including three bedrooms, three bathrooms, and a separate office. Beautiful architectural details carry throughout the home like cathedral ceilings, arched doorways, and picture windows, all which highlight the open floorplan. The grand great room and kitchen are open to one another and provide an ideal place to entertain. The beautiful kitchen features rich wood cabinetry with black granite counters that continue on the large center island and breakfast bar. With ample cabinet and counter space, plus a pantry, storage won't be a problem in this kitchen. Off the kitchen and split from the guest bedrooms is the private primary suite. Tray ceilings and an arched doorway to the dressing area make this space so much more than your average bedroom. It also has dual walk-in closets plus an amazing ensuite bathroom with double vanities and a soaking tub. The two guest rooms share a Jack and Jill bath, and the office has its own bathroom off the hall making it a good option for anyone working from home or a fourth bedroom if needed. Out back is a fully privacy fenced yard for the kids or pets to safely play while you relax on the covered patio!
Location
State FL
County Escambia
Zoning Res Single
Rooms
Dining Room Breakfast Bar, Breakfast Room/Nook, Formal Dining Room
Kitchen Not Updated, Granite Counters, Kitchen Island, Pantry
Interior
Interior Features Baseboards, Cathedral Ceiling(s), Ceiling Fan(s), High Ceilings, High Speed Internet, Recessed Lighting, Vaulted Ceiling(s), Walk-In Closet(s)
Heating Central
Cooling Central Air, Ceiling Fan(s)
Flooring Vinyl, Carpet, Laminate
Appliance Electric Water Heater, Dishwasher, Refrigerator
Exterior
Parking Features 3 Car Garage
Garage Spaces 3.0
Fence Privacy
Pool None
Utilities Available Cable Available
View Y/N No
Roof Type Shingle
Total Parking Spaces 3
Garage Yes
Building
Faces Head West on Nine Mile Road, turn right on Beulah Rd then take a right on Frank Reeder Rd, the community will be on the right.
Story 1
Water Public
Structure Type Frame
New Construction No
Others
HOA Fee Include Association
Tax ID 051S312100025001
Security Features Security System
Special Listing Condition As Is
Read Less Info
Want to know what your home might be worth? Contact us for a FREE valuation!

Our team is ready to help you sell your home for the highest possible price ASAP
"My job is to find and attract mastery-based agents to the office, protect the culture, and make sure everyone is happy! "






