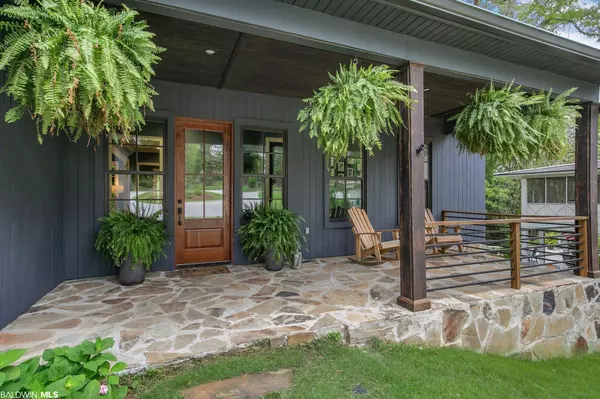$870,000
$979,000
11.1%For more information regarding the value of a property, please contact us for a free consultation.
4 Beds
4 Baths
3,114 SqFt
SOLD DATE : 10/30/2023
Key Details
Sold Price $870,000
Property Type Single Family Home
Sub Type Craftsman
Listing Status Sold
Purchase Type For Sale
Square Footage 3,114 sqft
Price per Sqft $279
Subdivision Montrose
MLS Listing ID 344762
Sold Date 10/30/23
Style Craftsman
Bedrooms 4
Full Baths 4
Construction Status Resale
Year Built 2022
Annual Tax Amount $506
Lot Size 0.552 Acres
Lot Dimensions 101 x 284 IRR
Property Description
4 Bedroom, 4 bathroom Stunner on beautiful Sea Cliff Dr! Attention to detail in every corner in this one owner, Gold Fortified New Construction! Antique heart pine floors, designer colors, finishes, and trim are a decorator’s dream: Crown molding throughout, 8 foot solid core doors, tiled tub surrounds, Marvin wood-clad windows, and inset cabinets, to name just a few. Enjoy cooking in this open-concept kitchen connected to the great room, to keep the conversations and entertainment flowing. A large back porch invites you to enjoy eastern shore breezes and the view of the beautifully landscaped yard, complete with an irrigation system and fire pit. Want to enjoy the outdoors even more? Why not cook in this expertly designed outdoor kitchen? The bottom floor/5th bedroom boasts more entertainment space and a game room, and could be an income producing apartment, as its equipped with all you need. The primary bedroom is inviting in every way and the large en-suite bathroom features a soaking tub and beautiful cave shower. The upstairs petite suite of bedroom with en-suite reading room, doubles as two separate bedrooms/bunkrooms for the buyer who needs more sleeping area. A whole home generator, tankless gas water heater, spray foam roof deck, standing seam metal accent roof, tons of attic/storage space, and new Trane HVAC units with transferrable 10 year warranty make easy living, even easier. Just a short walk to the end of the street and you’re at Fairhope Yacht Club and the fly creek access point to Mobile Bay. Easy walks or short drives to walking trails, shopping, restaurants, schools, and so much more. If you’re looking for one-of-a-kind location and design, this is your shot! Don’t miss it!
Location
State AL
County Baldwin
Area Fairhope 2
Zoning Single Family Residence
Rooms
Basement Walk-Out Access, Finished
Interior
Interior Features Breakfast Bar, Living Room, Recreation Room, Ceiling Fan(s), En-Suite, High Ceilings, Internet, Vaulted Ceiling(s), Wet Bar
Heating Central
Cooling Central Electric (Cool), Ceiling Fan(s)
Flooring Natural Stone, Wood
Fireplaces Number 1
Fireplaces Type Living Room, Wood Burning
Fireplace Yes
Appliance Dishwasher, Ice Maker, Gas Range, Refrigerator w/Ice Maker, Tankless Water Heater
Laundry Main Level, Inside
Exterior
Exterior Feature Irrigation Sprinkler, Outdoor Kitchen, Storage, Termite Contract, Gas Grill
Parking Features Detached, Three Car Carport, Side Entrance
Fence Fenced
Community Features None
Utilities Available Fairhope Utilities, Riviera Utilities
Waterfront Description Other-See Remarks
View Y/N No
View None/Not Applicable
Roof Type Metal
Garage No
Building
Lot Description Less than 1 acre, Irregular Lot, Few Trees, Elevation-High
Foundation Walk-Out
Architectural Style Craftsman
New Construction No
Construction Status Resale
Schools
Elementary Schools Fairhope West Elementary
Middle Schools Fairhope Middle
High Schools Fairhope High
Others
Ownership Whole/Full
Read Less Info
Want to know what your home might be worth? Contact us for a FREE valuation!

Our team is ready to help you sell your home for the highest possible price ASAP
Bought with Bellator Real Estate, LLC

"My job is to find and attract mastery-based agents to the office, protect the culture, and make sure everyone is happy! "






