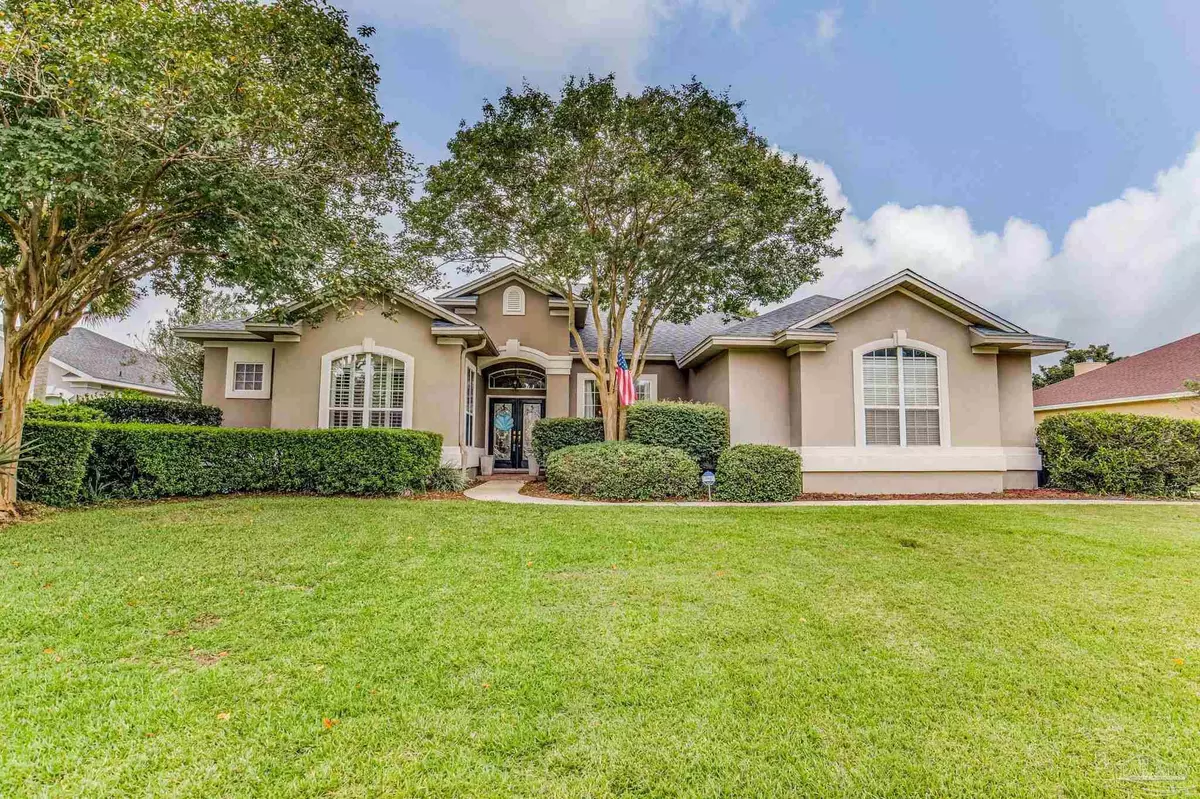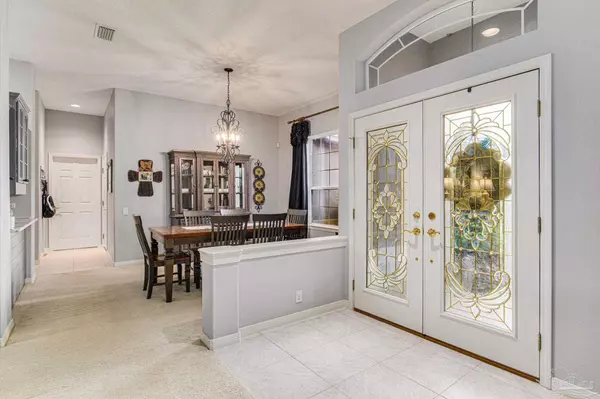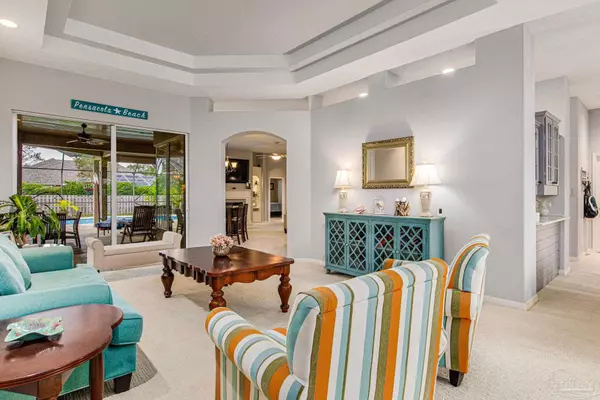Bought with Carrie Firth • Coldwell Banker Realty
$782,000
$799,000
2.1%For more information regarding the value of a property, please contact us for a free consultation.
4 Beds
3 Baths
2,657 SqFt
SOLD DATE : 11/03/2023
Key Details
Sold Price $782,000
Property Type Single Family Home
Sub Type Single Family Residence
Listing Status Sold
Purchase Type For Sale
Square Footage 2,657 sqft
Price per Sqft $294
Subdivision Grand Pointe
MLS Listing ID 633550
Sold Date 11/03/23
Style Contemporary
Bedrooms 4
Full Baths 3
HOA Fees $22/ann
HOA Y/N Yes
Originating Board Pensacola MLS
Year Built 2000
Lot Size 0.370 Acres
Acres 0.37
Lot Dimensions 100x160
Property Description
Welcome to this beautiful family home located on a cul-de-sac in the desired subdivision of Grand Pointe. This home offers true Florida lifestyle living year-round with the large, covered lanai that has a stained tongue and groove ceiling, an outdoor kitchen space and screened pool area. The open split floorplan boasts high ceilings, with trey ceilings in the formal living room, a formal dining room, a gorgeous, updated kitchen with an island, granite countertops, abundance of counter space, walk-in pantry and new appliances. The primary bedroom has a private entrance to the pool area, high ceilings and a walk-in closet. The primary bath offers a walk-in shower, soaking tub and new double vanity with a door that opens to a small office space. Three more bedrooms and two baths are located on the opposite side. The spacious family room has a warm and inviting electric fireplace for those chilly nights, and new built-in shelving on each side. In addition, there is a security system, home water filtration system, oversize 2 1/2 car garage, privacy fence, garden, banana and lime trees complete the backyard. This home is located in the A-rated Gulf Breeze School district and has a kid family neighborhood and park.
Location
State FL
County Santa Rosa
Zoning Res Single
Rooms
Other Rooms []
Basement []
Dining Room Formal Dining Room
Kitchen Updated, Granite Counters, Kitchen Island
Interior
Interior Features Baseboards, Bookcases, Ceiling Fan(s), High Ceilings, Recessed Lighting, Walk-In Closet(s), Office/Study
Heating Heat Pump, Central
Cooling Central Air, Ceiling Fan(s)
Flooring Tile, Carpet
Fireplaces Type Electric
Fireplace true
Appliance Electric Water Heater, Built In Microwave, Dishwasher, Disposal, Refrigerator
Exterior
Exterior Feature Outdoor Kitchen, Sprinkler
Parking Features 2 Car Garage, Oversized, Side Entrance, Garage Door Opener
Garage Spaces 2.0
Fence Back Yard, Privacy
Pool In Ground, Salt Water, Vinyl
Community Features Picnic Area, Playground, Sidewalks
Utilities Available Underground Utilities
Waterfront Description []
View Y/N No
View []
Roof Type Shingle,Hip
Total Parking Spaces 2
Garage Yes
Building
Lot Description Cul-De-Sac, Interior Lot
Faces Highway 98 to Grand Pointe Subdivision. Turn onto Kelton Blvd., Turn Right on to Mary Fox Drive, Turn Left onto Mary Kate Drive, right onto Edmund Drive, take first left, Grand Pointe Drive. Home will be down on the left.
Story 1
Water Public
Structure Type Frame
New Construction No
Others
HOA Fee Include Association,Deed Restrictions
Tax ID 362S29151300D000060
Security Features Security System,Smoke Detector(s)
Special Listing Condition []
Pets Allowed Yes
Read Less Info
Want to know what your home might be worth? Contact us for a FREE valuation!

Our team is ready to help you sell your home for the highest possible price ASAP

"My job is to find and attract mastery-based agents to the office, protect the culture, and make sure everyone is happy! "






