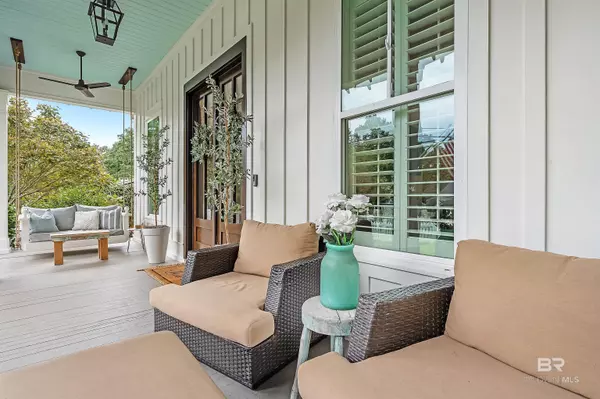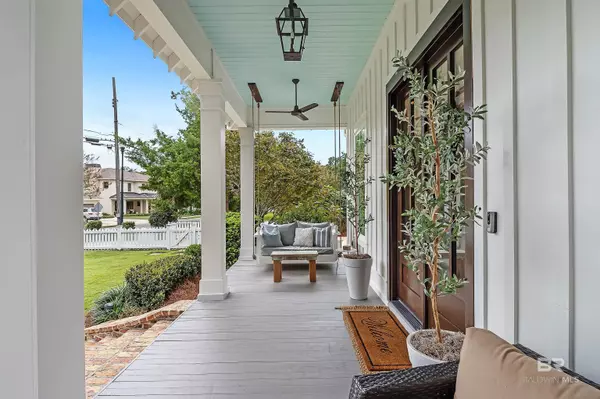$1,595,000
$1,640,000
2.7%For more information regarding the value of a property, please contact us for a free consultation.
4 Beds
4 Baths
4,009 SqFt
SOLD DATE : 12/01/2023
Key Details
Sold Price $1,595,000
Property Type Single Family Home
Sub Type Cottage
Listing Status Sold
Purchase Type For Sale
Square Footage 4,009 sqft
Price per Sqft $397
Subdivision Fruit & Nut District
MLS Listing ID 352997
Sold Date 12/01/23
Style Cottage
Bedrooms 4
Full Baths 3
Half Baths 1
Construction Status Resale
Year Built 2014
Annual Tax Amount $3,284
Lot Size 9,657 Sqft
Lot Dimensions 71 x 136
Property Description
True Southern living charm awaits you blocks from downtown Fairhope and less than .5 miles from beautiful Mobile Bay! Move in ready and meticulously maintained, this custom floor plan boasts lots of outdoor and indoor living-4 spacious bedrooms and 3.5 baths, combined great room w dining and kitchen, front porch, sunroom, and patio. The home has shiplap walls throughout, eastern white pine floors, plantation shutters, and custom window treatments. The primary suite is on the main floor. Carrara marble double vanities, 72" soaker tub, private water closet, cedar lined walk in closet , and walk in marble shower. The kitchen is an entertainers/chefs dream-custom cabinetry, Alabama white marble countertops, farmhouse sink, large walk in pantry, Wolf 6 burner range, Whirlpool icemaker, and 5x8 island just to name a few! Kitchen/Living area opens to heated/cooled sunroom and outdoor patio and private fenced in backyard. Spacious laundry room with side entry to the home from the driveway makes for easy access. Upstairs has 3 bedrooms, 2 bathrooms-one with double vanities, and a grand recreation/media room. Walk in attic storage, natural light through out home , and reclaimed wood compliment the home further! Japanese maples, blood maples, flowering ginger and fig and satsuma trees adorn the landscape. Improvements since 2021 purchase: sunroom customized with windows-heated and cooled, encapsulated crawl space with warranty transferable, insulated garage and added mini split, new gutters and gutter guards on entire home, hardwood floors refinished, exterior repainted, 2 HVACs replaced, ADT security system including garage and driveway cameras and side entry key pad and front door bell, backyard hardwire landscape lighting and decorative fountain, drain water management system, enclosed driveway with fencing, updated interior lighting and fans, new flagstone and front architectural lighting. This home is a must see!
Location
State AL
County Baldwin
Area Fairhope 5
Interior
Interior Features Ceiling Fan(s), High Ceilings
Heating Electric, Heat Pump
Flooring Split Brick, Tile, Wood
Fireplaces Number 1
Fireplace Yes
Appliance Dishwasher, Disposal, Convection Oven, Microwave, Gas Range, Refrigerator w/Ice Maker
Exterior
Exterior Feature Irrigation Sprinkler, Outdoor Kitchen, Termite Contract, Gas Grill
Parking Features Single Garage, Automatic Garage Door
Fence Fenced
Community Features None
Utilities Available Fairhope Utilities
Waterfront Description Bay Access (<=1/4 Mi),Public Acc (<=1/4 Mi)
View Y/N No
View None/Not Applicable
Roof Type Metal
Garage Yes
Building
Lot Description Less than 1 acre
Story 1
Foundation Pillar/Post/Pier
Architectural Style Cottage
New Construction No
Construction Status Resale
Schools
Elementary Schools Fairhope West Elementary
Middle Schools Fairhope Middle
High Schools Fairhope High
Others
Ownership Whole/Full
Read Less Info
Want to know what your home might be worth? Contact us for a FREE valuation!

Our team is ready to help you sell your home for the highest possible price ASAP
Bought with Wise Living Real Estate, LLC

"My job is to find and attract mastery-based agents to the office, protect the culture, and make sure everyone is happy! "






