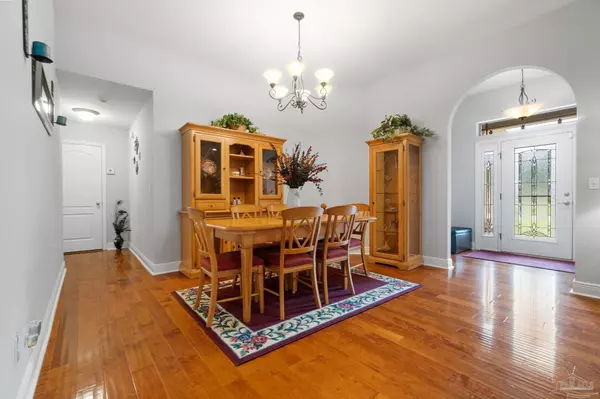Bought with John Alumbaugh • KELLER WILLIAMS REALTY GULF COAST
$370,000
$380,000
2.6%For more information regarding the value of a property, please contact us for a free consultation.
4 Beds
2 Baths
2,221 SqFt
SOLD DATE : 12/07/2023
Key Details
Sold Price $370,000
Property Type Single Family Home
Sub Type Single Family Residence
Listing Status Sold
Purchase Type For Sale
Square Footage 2,221 sqft
Price per Sqft $166
Subdivision Audrey Plantation
MLS Listing ID 634911
Sold Date 12/07/23
Style Contemporary
Bedrooms 4
Full Baths 2
HOA Fees $25/ann
HOA Y/N Yes
Originating Board Pensacola MLS
Year Built 2011
Lot Size 0.290 Acres
Acres 0.29
Lot Dimensions 90'X138.82'
Property Description
One walk through this beautiful 4 bedroom, 2 bath home with 2 car side entry garage, and NEW OCTOBER 2023 ROOF, and you'll want to call it home! Stepping inside you're greeted with a wide foyer with real hardwood flooring that offers an arched entry into the heart of the home, the open space that features the dining area, kitchen, family room, and breakfast nook. The lovely hardwood flooring extends into the dining area and family room which offers a corner wood burning fireplace, high ceilings, plant ledges, and energy saving ceiling fan.The breakfast nook and kitchen in this area feature an abundance of cabinets with granite countertops, island, recessed lighting, deep pantry, and stainless steel appliances including refrigerator, smooth surface range, dishwasher, and built in microwave. Through the double doors of the family room is the 348 sf heated and cooled sunroom (not incl in home square footage) with extended covered patio. Back inside, the split floor plan of this home offers the primary suite off of the family area. This 19'X14' room features a lovely tray ceiling and sitting area. The ensuite bath features a huge wrap around closet, water closet, deep and wide soaking tub, separate shower, and wide double vanity with granite countertop. Off the entrance to the foyer, the east wing of this home offers the other three generous bedrooms, one of which has offers a walk in closet; while the other two bedrooms feature wider double door closets. The second bath can be found on this wing of the home. The laundry/utility of the home is conveniently located between the breakfast nook and the 2 car side entry garage with insulated door. Other noteworthy features of this one owner home include the wide baseboards, Sentricon system with transferrable bond, and well kept hot tub and large wall mounted flat screen TV in the sunroom that conveys. Sitting on a .29 acre lot, this home is spacious inside and out, and located in an area of continued growth and convenience.
Location
State FL
County Escambia
Zoning County
Rooms
Dining Room Breakfast Bar, Breakfast Room/Nook, Formal Dining Room
Kitchen Updated, Granite Counters, Kitchen Island, Pantry
Interior
Interior Features Storage, Baseboards, Cathedral Ceiling(s), Ceiling Fan(s), High Ceilings, Plant Ledges, Recessed Lighting, Vaulted Ceiling(s), Walk-In Closet(s), Sun Room
Heating Natural Gas, Fireplace(s)
Cooling Central Air, Ceiling Fan(s)
Flooring Hardwood, Carpet, Laminate
Fireplace true
Appliance Gas Water Heater, Built In Microwave, Dishwasher, Disposal, Refrigerator
Exterior
Exterior Feature Sprinkler, Rain Gutters
Parking Features 2 Car Garage, Side Entrance, Garage Door Opener
Garage Spaces 2.0
Fence Back Yard, Privacy
Pool None
Utilities Available Cable Available
View Y/N No
Roof Type Shingle
Total Parking Spaces 2
Garage Yes
Building
Lot Description Cul-De-Sac
Faces I-10W to Exit 5, US-90 ALT W, turn left onto W 9 Mile Road, turn left onto Beulah Road, turn left onto Mobile Hwy, turn left onto Ferlon Ave, house is on the right OR From Mobile Hwy, drive past Beulah Road, turn left onto Ferlon Drive (at the entrance of Audrey Plantation) and the house will be on the right.
Story 1
Water Public
Structure Type Brick
New Construction No
Others
HOA Fee Include Association,Deed Restrictions
Tax ID 181S311106000270
Security Features Smoke Detector(s)
Read Less Info
Want to know what your home might be worth? Contact us for a FREE valuation!

Our team is ready to help you sell your home for the highest possible price ASAP

"My job is to find and attract mastery-based agents to the office, protect the culture, and make sure everyone is happy! "






