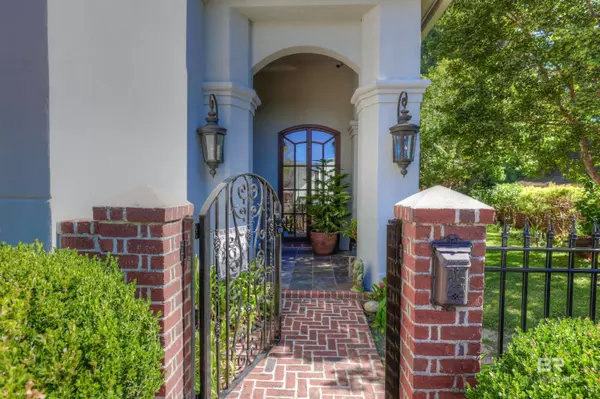$465,000
$549,500
15.4%For more information regarding the value of a property, please contact us for a free consultation.
3 Beds
2 Baths
2,618 SqFt
SOLD DATE : 12/11/2023
Key Details
Sold Price $465,000
Property Type Single Family Home
Sub Type French Country
Listing Status Sold
Purchase Type For Sale
Square Footage 2,618 sqft
Price per Sqft $177
Subdivision Woodlands At The Preserve
MLS Listing ID 352872
Sold Date 12/11/23
Style French Country
Bedrooms 3
Full Baths 2
Construction Status Resale
HOA Fees $33/ann
Year Built 2009
Annual Tax Amount $2,388
Lot Size 0.280 Acres
Lot Dimensions 37 x 161 x 45 x 66 x 225
Property Description
Stunning custom built home in desirable Woodlands at the Preserve subdivision. Bronze fortified roof is only 2 months old. Professionally landscaped private back yard with amazing back porch that overlooks a wooded area. There are so many custom architectural features to this home. When you enter the iron gated courtyard in the front you will note the beautiful arched front doors. Once you step inside you will see the lighted oval ceiling in the dining room as well as other dramatic ceilings that vary in height, texture and design. The living room has a gas fireplace with a wall of bookcases. The home has hardwood floors and beautiful crown moldings throughout. Custom cabinetry in the kitchen w/plenty of storage, an eat at bar and additional breakfast room. The primary bedroom has a lighted alcove that fits a king size bed, beautiful textured ceiling and stunning moldings. Huge walk in closet. The master bath has marble countertops, a fireplace, a jetted tub and awesome walk in shower. Separate large office w/built in cabinets. Sunroom spans the back of this beautiful home and overlooks landscaped yard and wooded area behind the iron/aluminum and brick fence. New Orleans style courtyard w/a fountain and a large covered porch for entertaining. Private built in salt water gunite hot tub in back yard for relaxing. Schedule a showing today. This one will not last long.
Location
State AL
County Mobile
Area Mobile County
Zoning Single Family Residence
Interior
Interior Features Breakfast Bar, Sun Room, Ceiling Fan(s), High Ceilings, Internet, Split Bedroom Plan, Storage, Vaulted Ceiling(s)
Heating Electric, Central
Cooling Central Electric (Cool), Heat Pump, Ceiling Fan(s), SEER 14
Flooring Carpet, Tile, Wood
Fireplaces Number 2
Fireplaces Type Den, Gas Log, Master Bedroom
Fireplace Yes
Appliance Dishwasher, Disposal, Dryer, Microwave, Electric Range, Refrigerator, Washer, Cooktop, Gas Water Heater, Tankless Water Heater
Laundry Main Level, Inside
Exterior
Exterior Feature Irrigation Sprinkler
Parking Features Detached, Double Garage, Side Entrance, Automatic Garage Door
Fence Fenced
Community Features None
Utilities Available Natural Gas Connected, Underground Utilities
Waterfront Description No Waterfront
View Y/N Yes
View Northern View, Wooded
Roof Type Composition,Tile,Fortified Roof
Garage Yes
Building
Lot Description Less than 1 acre, Few Trees, Subdivision
Story 1
Foundation Slab
Sewer Public Sewer
Water Public
Architectural Style French Country
New Construction No
Construction Status Resale
Schools
Elementary Schools Olive J Dodge
Middle Schools Burns
High Schools Murphy
Others
HOA Fee Include Association Management,Common Area Insurance,Maintenance Grounds,Reserve Funds,Taxes-Common Area
Ownership Whole/Full
Read Less Info
Want to know what your home might be worth? Contact us for a FREE valuation!

Our team is ready to help you sell your home for the highest possible price ASAP
Bought with Roberts Brothers West
"My job is to find and attract mastery-based agents to the office, protect the culture, and make sure everyone is happy! "






