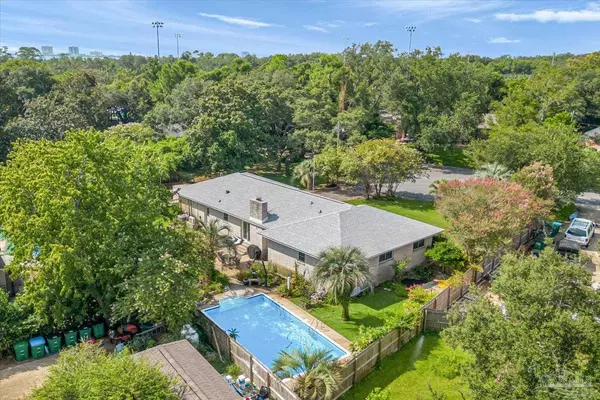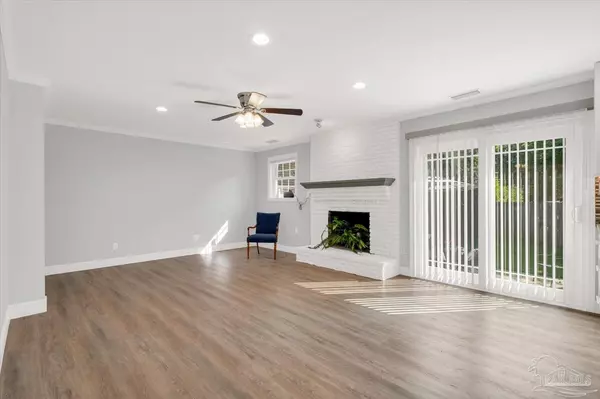Bought with Heather Dammeyer • Postcard Realty, Inc.
$687,000
$725,000
5.2%For more information regarding the value of a property, please contact us for a free consultation.
4 Beds
2 Baths
2,276 SqFt
SOLD DATE : 12/13/2023
Key Details
Sold Price $687,000
Property Type Single Family Home
Sub Type Single Family Residence
Listing Status Sold
Purchase Type For Sale
Square Footage 2,276 sqft
Price per Sqft $301
Subdivision Gulf Breeze Park
MLS Listing ID 631189
Sold Date 12/13/23
Style Traditional
Bedrooms 4
Full Baths 2
HOA Y/N No
Originating Board Pensacola MLS
Year Built 1968
Lot Size 0.390 Acres
Acres 0.39
Lot Dimensions 104X136
Property Description
Welcome to your dream home in the heart of Gulf Breeze Proper! This exquisite 4-bedroom, 2-bath brick home is situated on a quiet cul-de-sac, offering privacy and tranquility. As you pull into the oversized pavered driveway, you'll be captivated by the gardener's landscaping leading to the enchanting courtyard entrance. Step inside the foyer and be drawn through the flexible dining area to the impressive 27 ft gourmet kitchen. This kitchen is a chef's delight, boasting custom, soft-close cabinetry with undermount lighting and top-of-the-line appliances, including an induction stovetop, convection oven, wine cooler, French door fridge freezer, and stainless steel dishwasher. The kitchen also features elegant quartz countertops, perfect for entertaining guests at the extended bar or in the adjacent living room, complete with a cozy wood-burning fireplace. The house offers two bedrooms sharing a stylish hall bath with double vanity marble countertops and a luxurious shower. One of these bedrooms boasts a huge custom walk-in closet. The master bedroom at the back of the house overlooks the picturesque backyard and has its own custom walk-in closet, separate from the ensuite bath. The master bath exudes luxury, featuring double vanity marble countertops, a separate soaking tub, a walk-in shower, and a Toto toilet. For added versatility, the fourth bedroom is conveniently located off the laundry room, making it an ideal home office space. Step outside to your own oasis! The backyard is a paradise, complete with a large 9 1/2 ft deep pool and beautifully manicured gardens waiting to be explored. You'll even find a charming bridge leading to the firepit area. Make your appointment today to see this home in person before it is SOLD!
Location
State FL
County Santa Rosa
Zoning Res Single
Rooms
Dining Room Eat-in Kitchen, Living/Dining Combo
Kitchen Remodeled, Kitchen Island, Pantry
Interior
Interior Features Bookcases, Ceiling Fan(s), Crown Molding
Heating Multi Units, Central, Fireplace(s)
Cooling Multi Units, Central Air, Ceiling Fan(s)
Flooring Tile
Fireplace true
Appliance Electric Water Heater, Dryer, Washer, Wine Cooler, Dishwasher, Freezer, Refrigerator
Exterior
Exterior Feature Fire Pit, Irrigation Well, Lawn Pump, Sprinkler
Parking Features 2 Car Garage, Boat, Garage Door Opener
Garage Spaces 2.0
Fence Privacy
Pool In Ground
Community Features Beach, Pavilion/Gazebo, Picnic Area, Playground
View Y/N No
Roof Type Shingle
Total Parking Spaces 2
Garage Yes
Building
Lot Description Cul-De-Sac
Faces From Shoreline Drive take Sunset to Poinciana Dr and then right onto Poinciana Court. Home on the left.
Story 1
Water Public
Structure Type Frame
New Construction No
Others
Tax ID 053S291570006000050
Security Features Smoke Detector(s)
Read Less Info
Want to know what your home might be worth? Contact us for a FREE valuation!

Our team is ready to help you sell your home for the highest possible price ASAP
"My job is to find and attract mastery-based agents to the office, protect the culture, and make sure everyone is happy! "






