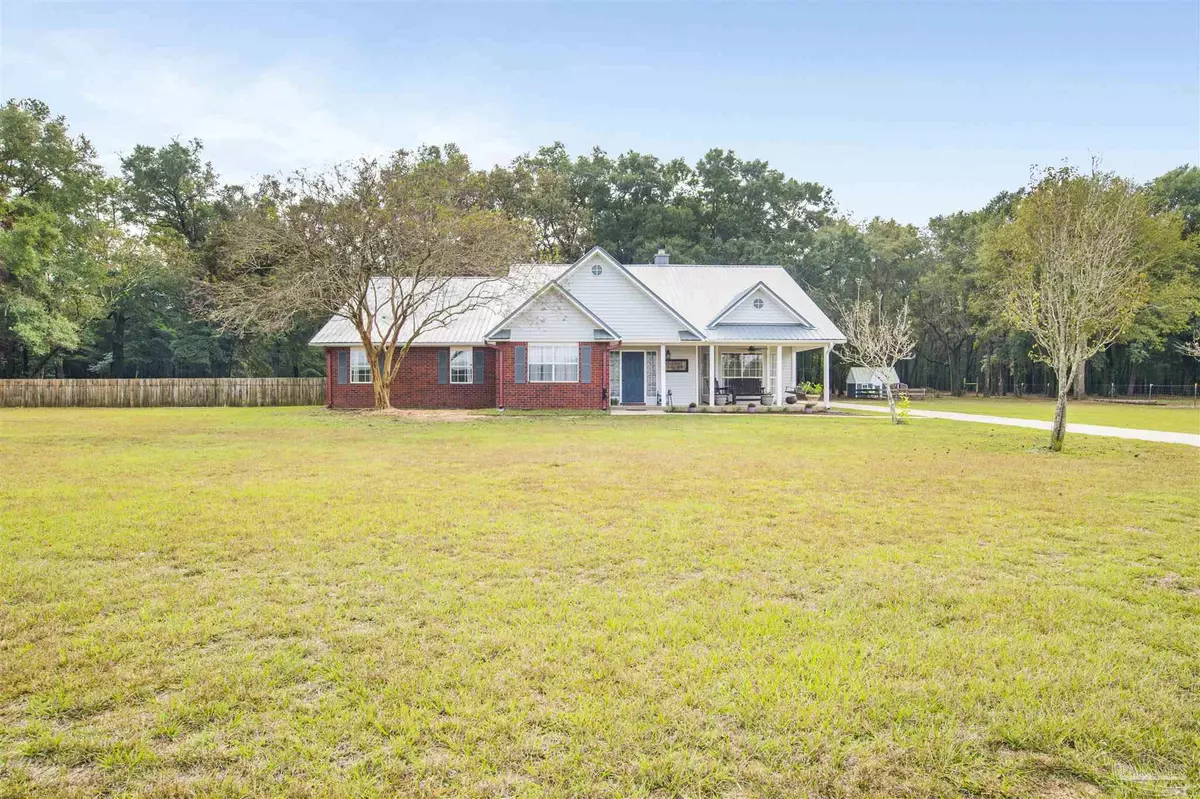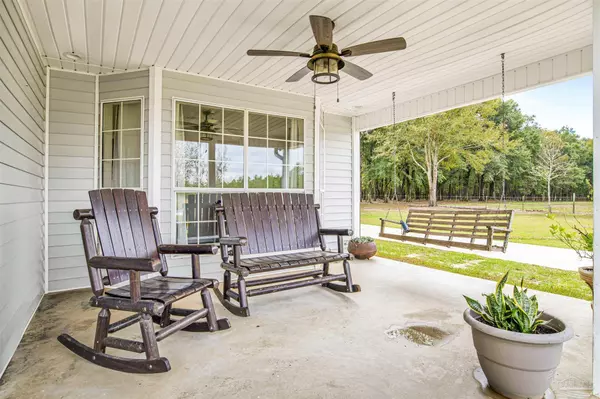Bought with Jason Smallwood • EXP Realty, LLC
$599,000
$609,000
1.6%For more information regarding the value of a property, please contact us for a free consultation.
4 Beds
2.5 Baths
2,928 SqFt
SOLD DATE : 12/29/2023
Key Details
Sold Price $599,000
Property Type Single Family Home
Sub Type Single Family Residence
Listing Status Sold
Purchase Type For Sale
Square Footage 2,928 sqft
Price per Sqft $204
MLS Listing ID 636604
Sold Date 12/29/23
Style Traditional
Bedrooms 4
Full Baths 2
Half Baths 1
HOA Y/N No
Originating Board Pensacola MLS
Year Built 1989
Lot Size 5.930 Acres
Acres 5.93
Property Description
Nestled on nearly 6 acres, this 4-bedroom, 2.5-bathrooms gem seamlessly blends luxury with rustic charm. From the large covered front porch, you enter into the open living space and immediately feel right at home. The spacious kitchen features stainless appliances and a huge walk-in pantry with built-in shelving and a barn door entrance. Two expansive bonus rooms cater to your lifestyle needs, whether it be a home office, gym, or entertainment space. The master suite offers a private retreat with a newly remodeled spa-like en-suite bathroom fit for a king & queen. The additional bedrooms are all nicely sized with ample closet space. Step outside to your own private oasis, complete with an sparkling inground swimming pool—a perfect spot for unwinding or hosting gatherings. For equestrian enthusiasts, a well-appointed barn with two stalls awaits your horses, ensuring a seamless blend of rural living and modern convenience. This property is a symphony of luxury and nature, offering a balanced lifestyle. Embrace the unique charm of country living while enjoying the modern amenities that make this residence a true sanctuary.
Location
State FL
County Santa Rosa
Zoning Agricultural,Horses Allowed
Rooms
Other Rooms Barn(s)
Dining Room Breakfast Bar, Kitchen/Dining Combo, Living/Dining Combo
Kitchen Updated, Pantry
Interior
Interior Features Storage, Baseboards, Bookcases, Ceiling Fan(s), High Speed Internet, Recessed Lighting, Walk-In Closet(s), Bonus Room, Sun Room, Game Room, Gym/Workout Room, Office/Study, Media Room
Heating Central, Fireplace(s)
Cooling Central Air, Ceiling Fan(s)
Flooring Tile, Carpet
Fireplace true
Appliance Electric Water Heater, Disposal, Microwave, Refrigerator, Self Cleaning Oven
Exterior
Exterior Feature Fire Pit, Rain Gutters
Parking Features 2 Car Carport
Carport Spaces 2
Fence Back Yard
Pool In Ground, Salt Water, Vinyl
View Y/N No
Roof Type Metal
Total Parking Spaces 2
Garage No
Building
Lot Description Central Access
Faces Traveling east on I10, take exit 22 onto SR-281 to left on Avalon Blvd toward Milton, keep right onto Hwy 90 to left on Dogwood Dr to left on SR-87 to left on SR-4 to right on Tractor Trail to left on SR-89 to right on Travis Bynum Rd to left on Mart Jernigan Rd. Home will be on the left.
Story 1
Water Public
Structure Type Brick,Frame
New Construction No
Others
Tax ID 055N290000026000000
Security Features Smoke Detector(s)
Read Less Info
Want to know what your home might be worth? Contact us for a FREE valuation!

Our team is ready to help you sell your home for the highest possible price ASAP
"My job is to find and attract mastery-based agents to the office, protect the culture, and make sure everyone is happy! "






