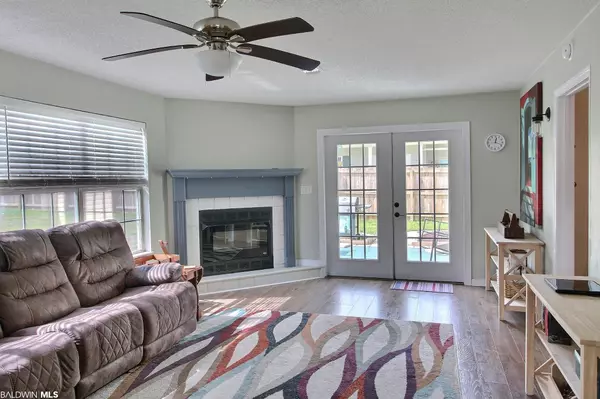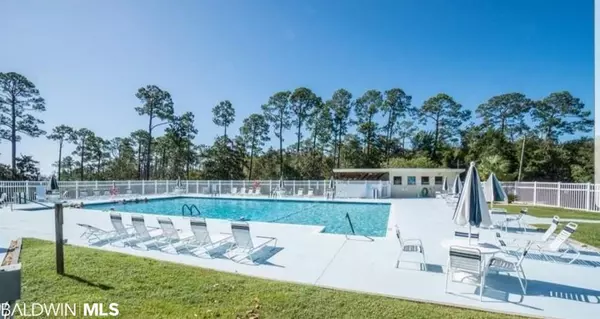$290,000
$299,900
3.3%For more information regarding the value of a property, please contact us for a free consultation.
3 Beds
2 Baths
1,918 SqFt
SOLD DATE : 01/05/2024
Key Details
Sold Price $290,000
Property Type Single Family Home
Sub Type Contemporary
Listing Status Sold
Purchase Type For Sale
Square Footage 1,918 sqft
Price per Sqft $151
Subdivision Spanish Cove
MLS Listing ID 348472
Sold Date 01/05/24
Style Contemporary
Bedrooms 3
Full Baths 2
Construction Status Resale
HOA Fees $72/mo
Year Built 1998
Annual Tax Amount $489
Lot Size 0.294 Acres
Lot Dimensions 78 x 228
Property Description
Attention Sellers are contributing $5,000 towards closing costs and prepaids. Also, the seller is leaving the home furnished or unfurnished. The roof was put on in 2020, and Hvac was replaced in 2017. Enjoy your weekends grilling on the patio with your friends. The large back yard has a new privacy fence and a new storage building. There is lots of storage in the garage with shelves. Homes come furnished; just pack your bags and move in. The kitchen is bright and airy, with new stainless appliances. The countertops in the kitchen and baths are granite. The floors are tile and luxury vinyl; there is no carpet. The den has an electric fireplace that changes colors and also provides heat. The roof is only a few years old. There's all new ceiling fans and lighting. The master bedroom has a trey ceiling and a walk-in closet. All bedrooms have walk-in closets. The primary bath has double sinks and a large tub-shower combination. The sprinkler system is on; a generator system is mounted on the wall in the garage for an RV. Spanish Cove is a community with lots to do. You can ride your golf cart to the pool, which is open year-round, and the clubhouse. There are also two different fitness locations to visit. Spanish Cove offers 24-hour security, a clubhouse, a fitness center, a year-round pool, beach access, tennis courts, and immediate access to fishing and boating via their beautiful pier. This home is move-in ready and comes furnished. Call your favorite Realtor to view this home. You will not be disappointed.
Location
State AL
County Baldwin
Area Lillian
Zoning Single Family Residence
Interior
Interior Features Family Room, Living Room, Office/Study, Ceiling Fan(s), High Ceilings
Heating Heat Pump
Cooling Heat Pump, Window Unit(s), Ceiling Fan(s)
Flooring Tile, Vinyl
Fireplaces Number 1
Fireplaces Type Den, Electric
Fireplace Yes
Appliance Dishwasher, Microwave, Electric Range, Refrigerator w/Ice Maker
Exterior
Exterior Feature Termite Contract
Parking Features Attached, Double Garage, Automatic Garage Door
Fence Fenced
Pool Community, Association
Community Features BBQ Area, Fitness Center, Fishing, Game Room, Pool - Indoor, Meeting Room, On-Site Management, Pool - Outdoor, Playground
Utilities Available Riviera Utilities
Waterfront Description No Waterfront
View Y/N Yes
View Eastern View
Roof Type Composition
Garage Yes
Building
Lot Description Less than 1 acre, Few Trees, Gates, Subdivision
Story 1
Foundation Slab
Sewer Baldwin Co Sewer Service, Public Sewer
Water Public, Well, Perdido Bay Water
Architectural Style Contemporary
New Construction No
Construction Status Resale
Schools
Elementary Schools Elberta Elementary
Middle Schools Elberta Middle
High Schools Elberta High School
Others
Pets Allowed Allowed
HOA Fee Include Association Management,Security,Trash,Clubhouse,Pool
Ownership Leasehold
Read Less Info
Want to know what your home might be worth? Contact us for a FREE valuation!

Our team is ready to help you sell your home for the highest possible price ASAP
Bought with Warner Realty
"My job is to find and attract mastery-based agents to the office, protect the culture, and make sure everyone is happy! "






