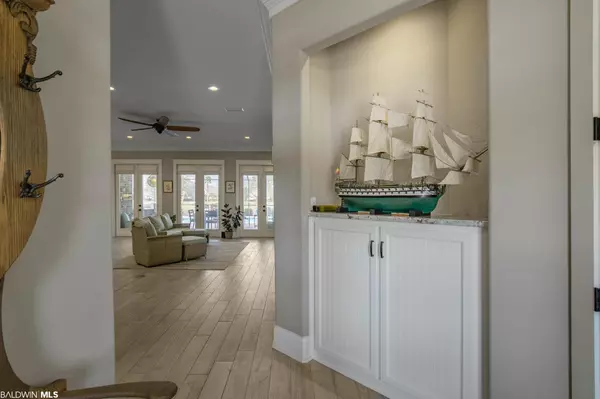$865,000
$900,000
3.9%For more information regarding the value of a property, please contact us for a free consultation.
3 Beds
3 Baths
2,800 SqFt
SOLD DATE : 01/12/2024
Key Details
Sold Price $865,000
Property Type Single Family Home
Sub Type Craftsman
Listing Status Sold
Purchase Type For Sale
Square Footage 2,800 sqft
Price per Sqft $308
Subdivision Craft Farms
MLS Listing ID 351731
Sold Date 01/12/24
Style Craftsman
Bedrooms 3
Full Baths 3
Construction Status Resale
HOA Fees $73/qua
Year Built 2017
Annual Tax Amount $2,570
Lot Size 0.522 Acres
Lot Dimensions 179.8 x 183.9 Irr
Property Description
Beautiful custom built home that sits on a private pond in the Prestwick Village section of Craft Farms. This home has EVERY detail you can imagine from the saltwater gunite pool with outdoor grill, to the circular driveway which offers plenty of parking, triple crown molding, plantation shutters, and built ins are everywhere. The primary bedroom has a sitting area and access to the pool area with a large en-suite with a custom walk in shower, jetted garden tub, double vanity and built ins in the closet. This home has NO carpet. The split bedroom floorplan has a bathroom between the two other bedrooms and a half bath by the enormous laundry room with custom cabinetry. There is an attached two car garage with another attached single car garage giving you plenty of storage for all the toys. Home has a whole home air purification system on the ac and a Reem Halo whole house water purification system. Tankless hot water heater. New heat pump on pool & new lighting on pool. Make this home yours for the Holidays!
Location
State AL
County Baldwin
Area Gulf Shores 2
Zoning Single Family Residence
Interior
Interior Features Breakfast Bar, Office/Study, Ceiling Fan(s), En-Suite, High Ceilings, Split Bedroom Plan, Storage
Heating Electric, Heat Pump
Cooling Central Electric (Cool), Heat Pump, Ceiling Fan(s), HVAC (SEER 16+), Power Roof Vent
Flooring Tile
Fireplace Yes
Appliance Dishwasher, Disposal, Convection Oven, Microwave, Gas Range, Refrigerator w/Ice Maker, ENERGY STAR Qualified Appliances
Laundry Main Level, Inside
Exterior
Exterior Feature Irrigation Sprinkler, Outdoor Kitchen, Outdoor Shower, Storage, Termite Contract, Gas Grill
Parking Features Attached, Double Garage, Single Garage, Three or More Vehicles, Automatic Garage Door
Pool Community, In Ground, Screen Enclosure
Community Features Clubhouse, Landscaping, Pool - Outdoor, Golf, Optional Club
Utilities Available Natural Gas Connected, Gulf Shores Utilities, Riviera Utilities
Waterfront Description Pond
View Y/N Yes
View Pool Area View
Roof Type Composition
Garage Yes
Building
Lot Description Less than 1 acre, Level, Subdivision, Elevation-High
Story 1
Foundation Slab
Sewer Public Sewer
Water Public
Architectural Style Craftsman
New Construction No
Construction Status Resale
Schools
Elementary Schools Gulf Shores Elementary
Middle Schools Gulf Shores Middle
High Schools Gulf Shores High
Others
Pets Allowed Allowed
HOA Fee Include Association Management,Common Area Insurance,Maintenance Grounds,Recreational Facilities,Reserve Funds,Taxes-Common Area,Clubhouse
Ownership Whole/Full
Read Less Info
Want to know what your home might be worth? Contact us for a FREE valuation!

Our team is ready to help you sell your home for the highest possible price ASAP
Bought with Pointe South
"My job is to find and attract mastery-based agents to the office, protect the culture, and make sure everyone is happy! "






