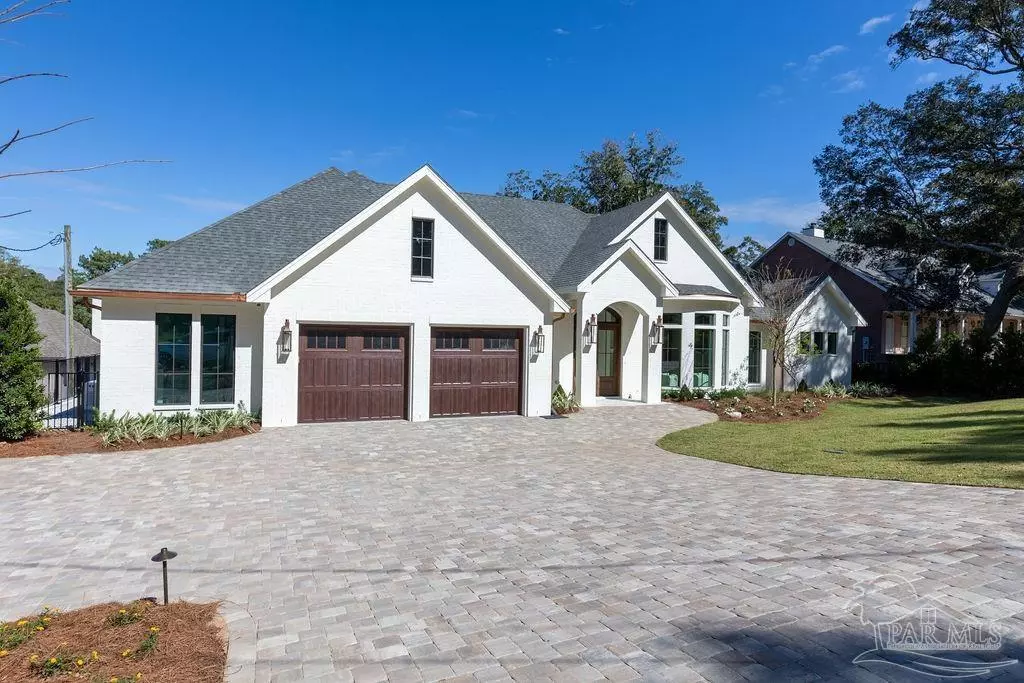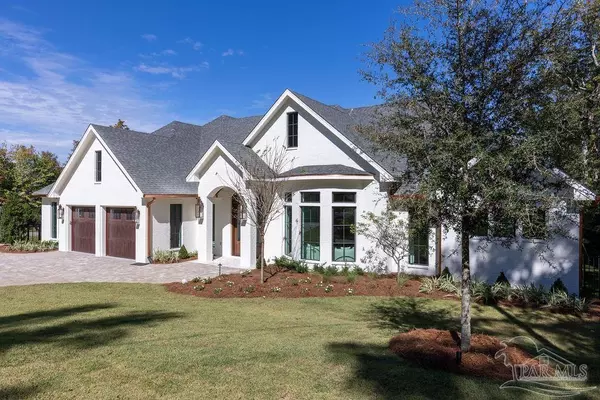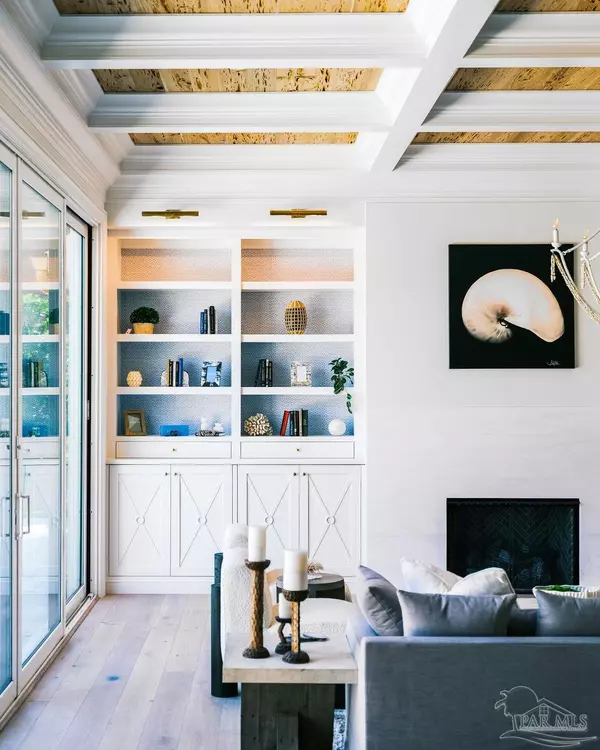Bought with Lisa Renfroe • Levin Rinke Realty
$2,234,000
$2,400,000
6.9%For more information regarding the value of a property, please contact us for a free consultation.
4 Beds
3.5 Baths
3,100 SqFt
SOLD DATE : 01/17/2024
Key Details
Sold Price $2,234,000
Property Type Single Family Home
Sub Type Single Family Residence
Listing Status Sold
Purchase Type For Sale
Square Footage 3,100 sqft
Price per Sqft $720
Subdivision Driftwood
MLS Listing ID 635754
Sold Date 01/17/24
Style Traditional
Bedrooms 4
Full Baths 3
Half Baths 1
HOA Y/N No
Originating Board Pensacola MLS
Year Built 2023
Lot Size 0.620 Acres
Acres 0.62
Lot Dimensions 118X282
Property Description
Introducing a stunning new home built in 2023, perfectly situated on Bayou Texar in the picturesque city of Pensacola, FL. This magnificent property boasts a generous living space of over 3000 sqft, offering ample room for luxurious and comfortable living and fully furnished. Developed by Sitton Custom Homes, this home is designed with meticulous attention to detail, ensuring the highest standards of craftsmanship. As you approach the property, you'll be captivated by the charming Bevolo Lanterns and the elegant copper gutters that add a touch of sophistication. The professionally landscaped grounds create an inviting atmosphere, and the PGT impact windows provide both security and energy efficiency. Step inside to discover the remarkable features this home has to offer. The pecky cypress ceilings and hand hewn cypress beams provides warmth and character throughout the space. The modern and functional kitchen is equipped with top-of-the-line appliances, including a Wolf coffee maker, Wolf gas oven range, and Subzero side-by-side refrigerator and wine fridge. The inset cabinets, Rhino White Calcite waterfall countertops, and farmhouse sink add a touch of luxury to the culinary experience. Indulge in utmost relaxation in the sumptuous bathrooms, featuring a steam shower with a soaker tub and smart mirrors, and spacious master closet. The outdoor living area provides the perfect sanctuary for entertaining guests or simply enjoying the serenity of the surroundings. Take a dip in the gunite saltwater pool or rinse off in the outdoor shower. The Alfresco outdoor kitchen and gas outdoor fireplace make outdoor dining and entertaining effortless and enjoyable. The composite dock and deck are equipped with a cleaning station and boat lift, allowing for easy access to the water. French doors and sliders open up to the outdoor kitchen area, seamlessly blending indoor and outdoor living. Don't miss the opportunity!
Location
State FL
County Escambia
Zoning Res Single
Rooms
Other Rooms Boat House, Boat House With Utilities
Dining Room Eat-in Kitchen, Kitchen/Dining Combo, Living/Dining Combo
Kitchen Updated, Kitchen Island
Interior
Interior Features Office/Study
Heating Multi Units, Central
Cooling Multi Units, Central Air, Ceiling Fan(s)
Flooring Hardwood, Tile, Vinyl
Fireplace true
Appliance Tankless Water Heater/Gas, Wine Cooler, Built In Microwave, Dishwasher, Disposal, Double Oven, Refrigerator
Exterior
Exterior Feature Rain Gutters, Outdoor Kitchen, Sprinkler, Dock
Parking Features 2 Car Garage, Garage Door Opener
Garage Spaces 2.0
Fence Back Yard, Privacy
Pool Gunite, In Ground, Salt Water
Waterfront Description Bayou,Waterfront,Boat Lift,Pier,Rip Rap
View Y/N Yes
View Bayou, Water
Roof Type Composition
Total Parking Spaces 2
Garage Yes
Building
Faces East on Driftwood Dr. off 12th Ave. then left on Menendez.
Story 1
Water Public
Structure Type Brick,Frame
New Construction Yes
Others
Tax ID 042S301005006004
Security Features Smoke Detector(s)
Read Less Info
Want to know what your home might be worth? Contact us for a FREE valuation!

Our team is ready to help you sell your home for the highest possible price ASAP
"My job is to find and attract mastery-based agents to the office, protect the culture, and make sure everyone is happy! "






