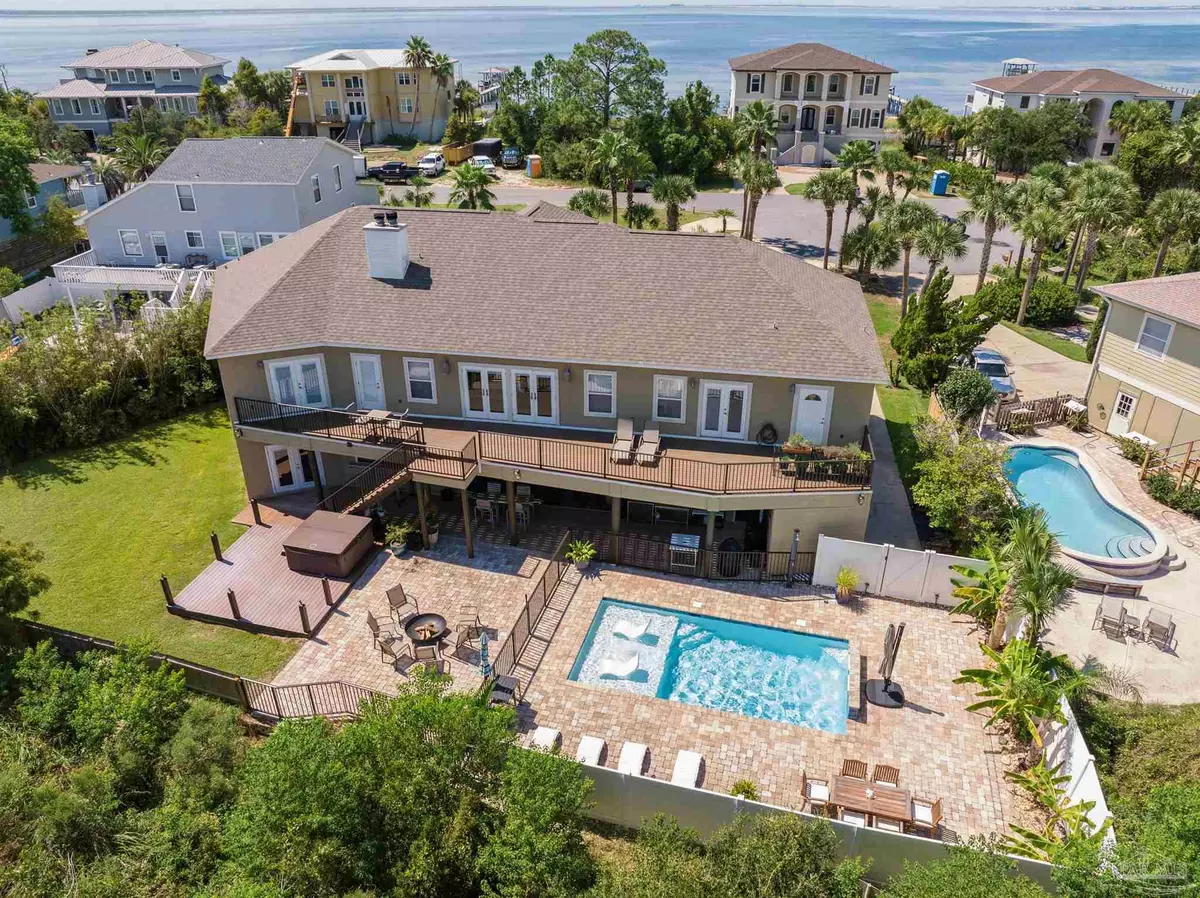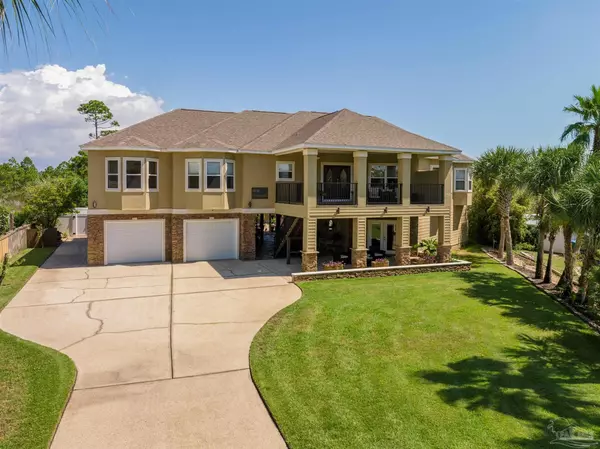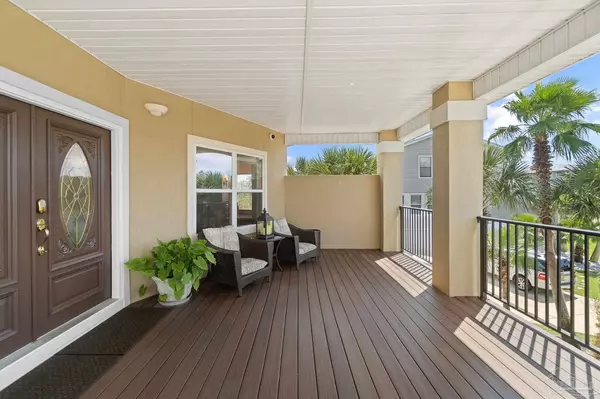Bought with Robin Edwards • KELLER WILLIAMS REALTY EMERALD COAST WEST BRANCH
$1,000,000
$1,050,000
4.8%For more information regarding the value of a property, please contact us for a free consultation.
3 Beds
2.5 Baths
3,068 SqFt
SOLD DATE : 01/17/2024
Key Details
Sold Price $1,000,000
Property Type Single Family Home
Sub Type Single Family Residence
Listing Status Sold
Purchase Type For Sale
Square Footage 3,068 sqft
Price per Sqft $325
Subdivision Deer Point
MLS Listing ID 633841
Sold Date 01/17/24
Style Traditional
Bedrooms 3
Full Baths 2
Half Baths 1
HOA Y/N No
Originating Board Pensacola MLS
Year Built 1998
Lot Size 0.340 Acres
Acres 0.34
Lot Dimensions 52 x 169
Property Description
This Deer Point stunner is truly an entertainer's paradise. Offering Florida living in one of Gulf Breeze's most desirable neighborhoods. The contemporary open concept allows for effortless flow between the kitchen, living and dining spaces, which are anchored by a wood burning fireplace, floor to ceiling built-in display bookcase, wet bar and wall of windows. Truly a wonderful space to host family and friends. The kitchen is appointed with maple cabinetry, granite countertops, under cabinet lighting and stainless appliances. The private master, tucked away from the additional bedrooms features high ceilings, wood burning fireplace and unbelievable master bath with double vanity, granite countertop, freestanding tub and expansive spa shower. The stage is set for resort-like outdoor living. Enjoy the sparkling waters of the custom-designed saltwater, gunite pool with sun shelf seating and hot tub. Perfectly situated off the pool deck, the bonus room with bar seating for 12, media and game areas is the ultimate year-round gathering spot. Not to go unnoticed, the oversized two-car garage with ample storage. Conveniently located near parks, the Gulf Breeze boat launch, shopping, restaurants, and is only minutes away from both Pensacola Beach and Downtown Pensacola.
Location
State FL
County Santa Rosa
Zoning Res Single
Rooms
Dining Room Breakfast Bar, Formal Dining Room, Living/Dining Combo
Kitchen Not Updated, Granite Counters, Kitchen Island, Pantry
Interior
Interior Features Storage, Baseboards, Bookcases, Ceiling Fan(s), High Ceilings, High Speed Internet, Recessed Lighting, Sound System, Walk-In Closet(s), Wet Bar, Central Vacuum, Bonus Room, Game Room, Office/Study, Media Room
Heating Heat Pump, Central, Fireplace(s)
Cooling Heat Pump, Central Air, Ceiling Fan(s)
Flooring Bamboo, Tile, Carpet, Laminate
Fireplaces Type Master Bedroom
Fireplace true
Appliance Electric Water Heater, Dryer, Washer, Built In Microwave, Dishwasher, Disposal, Down Draft, Refrigerator, Oven
Exterior
Exterior Feature Balcony, Rain Gutters
Parking Features 2 Car Garage, Garage Door Opener
Garage Spaces 2.0
Fence Back Yard, Privacy
Pool Gunite, In Ground, Salt Water
Utilities Available Cable Available, Underground Utilities
View Y/N Yes
View Sound, Water
Roof Type Shingle
Total Parking Spaces 2
Garage Yes
Building
Lot Description Central Access, Cul-De-Sac
Faces Fairpoint Drive to Shoreline Drive, Left on Chesapeake Drive, Left on Deer Point Drive. Home on Left.
Story 1
Water Public
Structure Type Frame
New Construction No
Others
HOA Fee Include None
Tax ID 093S29091000A000040
Security Features Smoke Detector(s)
Read Less Info
Want to know what your home might be worth? Contact us for a FREE valuation!

Our team is ready to help you sell your home for the highest possible price ASAP
"My job is to find and attract mastery-based agents to the office, protect the culture, and make sure everyone is happy! "






