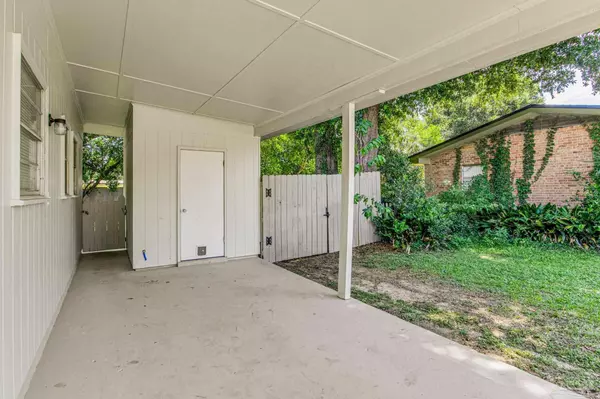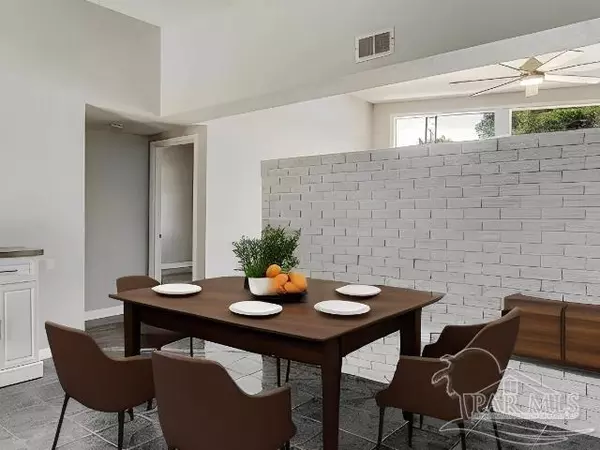Bought with Fletcher Spann, Iii • Better Homes And Gardens Real Estate Main Street Properties
$250,000
$265,000
5.7%For more information regarding the value of a property, please contact us for a free consultation.
4 Beds
2 Baths
1,400 SqFt
SOLD DATE : 02/05/2024
Key Details
Sold Price $250,000
Property Type Single Family Home
Sub Type Single Family Residence
Listing Status Sold
Purchase Type For Sale
Square Footage 1,400 sqft
Price per Sqft $178
Subdivision Belvedere Park
MLS Listing ID 629210
Sold Date 02/05/24
Style Contemporary
Bedrooms 4
Full Baths 2
HOA Y/N No
Originating Board Pensacola MLS
Year Built 1962
Lot Size 0.254 Acres
Acres 0.2543
Property Description
This classic, Frank Lloyd Wright style home is located in a beautiful, family friendly neighborhood which is centrally located to Cordova Mall, Pensacola Airport, downtown shops, restaurants and Pensacola Beach. This 4/2 features modern, stained, concrete floors, spacious eat in kitchen/dining area, new stainless steel appliances, quartz counter tops with quartz subway tile backsplash, renovated bathrooms with tiled, walk in shower, new single vanities, faucets and sinks. There is a 1 car carport with outside laundry area and storage shed. Two french doors lead from the kitchen to the large, fenced in backyard with new wooden deck and lush, green Zoysia grass perfect for your children or pets to play. Renovation Timeline: 2017--Rheem gas hot water heater 2021--Roof, stainless steel appliances, backyard fence 2023--Whole house re-wiring with electrical panel inside and out 200 AMP upgrade, concrete flooring, kitchen cabinets, guest bathtub refinish, tiled stand up shower, bathroom vanities, bathroom and kitchen fixtures, Quartz kitchen countertops, Quartz subway tile backsplash, kitchen sink with touch faucet, french Doors
Location
State FL
County Escambia
Zoning City
Rooms
Dining Room Kitchen/Dining Combo
Kitchen Updated
Interior
Heating Central
Cooling Central Air, Ceiling Fan(s)
Flooring Concrete, Tile
Appliance Electric Water Heater
Exterior
Parking Features Carport
Carport Spaces 1
Pool None
View Y/N No
Roof Type Composition
Total Parking Spaces 1
Garage No
Building
Lot Description Central Access
Faces Going down Creighton, right past 9th ave take a right on to Forest Glen Dr. Continue down Forest Glen and take a left on Hilltop. Follow Hilltop until you reach Tom Lane Dr on the right. House will be on the left.
Story 1
Water Public
Structure Type Brick
New Construction No
Others
Tax ID 091S291000035021
Read Less Info
Want to know what your home might be worth? Contact us for a FREE valuation!

Our team is ready to help you sell your home for the highest possible price ASAP
"My job is to find and attract mastery-based agents to the office, protect the culture, and make sure everyone is happy! "






