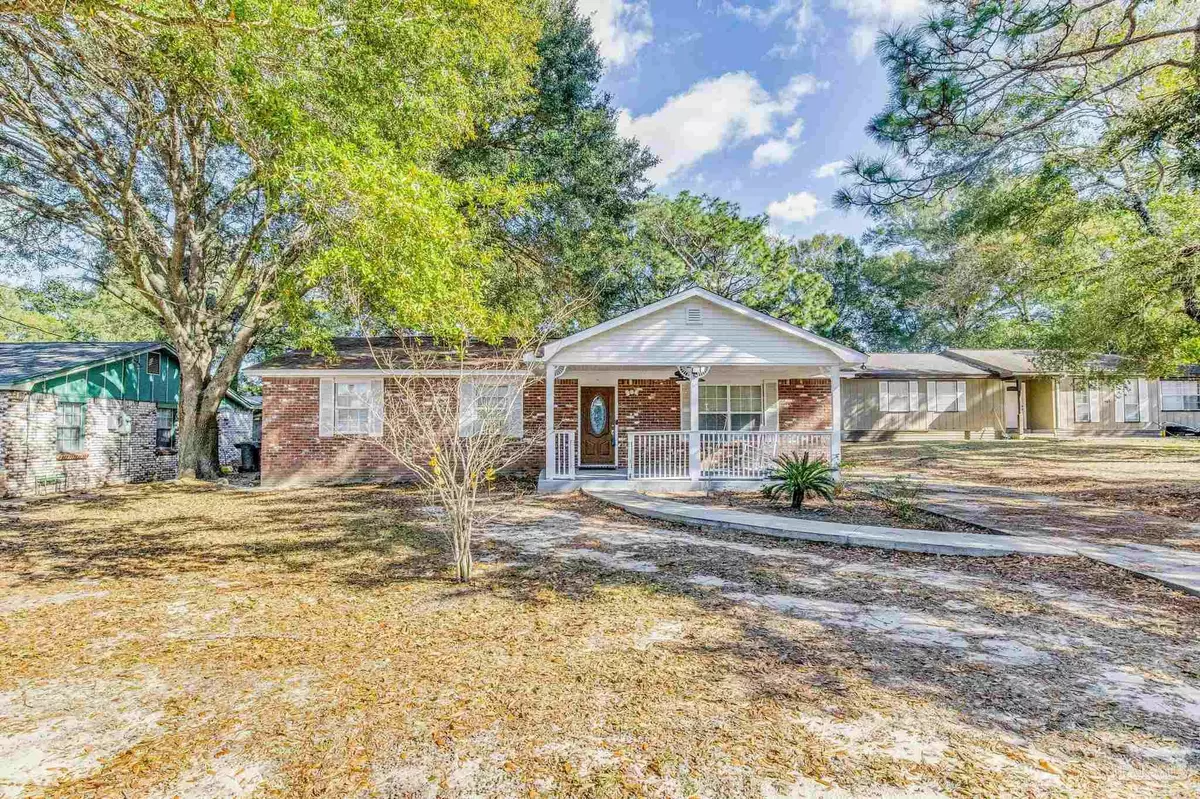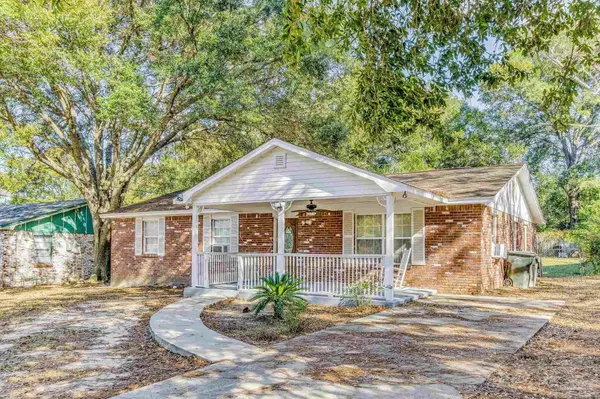Bought with Victoria Pitts • Levin Rinke Realty
$150,000
$179,000
16.2%For more information regarding the value of a property, please contact us for a free consultation.
3 Beds
2 Baths
1,506 SqFt
SOLD DATE : 02/05/2024
Key Details
Sold Price $150,000
Property Type Single Family Home
Sub Type Single Family Residence
Listing Status Sold
Purchase Type For Sale
Square Footage 1,506 sqft
Price per Sqft $99
Subdivision Bayou Marcus Heights
MLS Listing ID 638104
Sold Date 02/05/24
Style Contemporary,Ranch
Bedrooms 3
Full Baths 2
HOA Y/N No
Originating Board Pensacola MLS
Year Built 1978
Lot Size 10,842 Sqft
Acres 0.2489
Property Description
Are you in search of a captivating all-brick home bursting with potential, whether it's your ideal first home or a smart investment opportunity? Your perfect match awaits! And guess what? There's a park just across the street, also. As you approach, envision yourself starting your day on the inviting covered front porch, sipping your morning coffee in absolute comfort. Step inside to be embraced by a light-filled, spacious living room, creating an instantly welcoming atmosphere. With three bedrooms and two full bathrooms, this residence offers ample space for every member of your household. The hallway and primary bathrooms showcase tile floors, single vanity sinks, and a convenient tub/shower combination. Prepare to be enchanted by the kitchen, featuring sleek stainless-steel appliances, stylish laminate countertops, and appealing wood cabinets. Positioned conveniently across from the dining area, this layout ensures that you can savor your meals with utmost ease. Venture into the backyard, enclosed by a secure chain-link fence, and discover a useful gardening shed awaiting your creative touch. Seize the opportunity to transform this delightful and cozy home into your haven. Immerse yourself in the warmth and charm it exudes – your dream home is ready and waiting for you!
Location
State FL
County Escambia
Zoning County
Rooms
Other Rooms Workshop/Storage, Yard Building
Dining Room Eat-in Kitchen, Kitchen/Dining Combo
Kitchen Not Updated, Laminate Counters
Interior
Interior Features Ceiling Fan(s)
Heating Central
Cooling Central Air, Wall/Window Unit(s), Ceiling Fan(s)
Flooring Tile
Appliance Electric Water Heater, Built In Microwave, Dishwasher, Refrigerator
Exterior
Parking Features Driveway, Front Entrance
Fence Back Yard, Chain Link
Pool None
Utilities Available Cable Available
View Y/N No
Roof Type Shingle
Garage No
Building
Lot Description Central Access
Faces From W Fairfield Dr, Turn right onto Patricia Dr, Turn left onto Lenora St, and Turn left onto King St, Home will be on the left
Story 1
Water Public
Structure Type Frame
New Construction No
Others
HOA Fee Include None
Tax ID 372S311308021007
Security Features Smoke Detector(s)
Special Listing Condition As Is
Read Less Info
Want to know what your home might be worth? Contact us for a FREE valuation!

Our team is ready to help you sell your home for the highest possible price ASAP
"My job is to find and attract mastery-based agents to the office, protect the culture, and make sure everyone is happy! "






