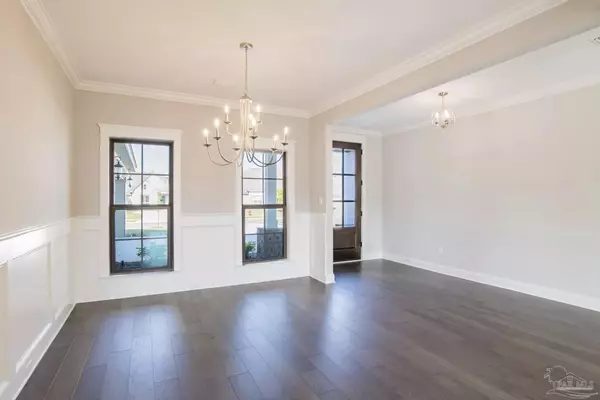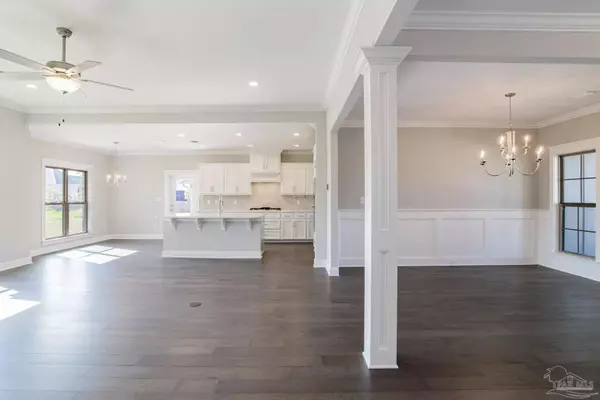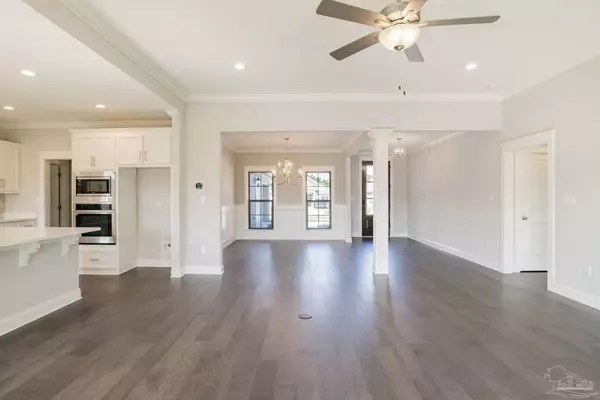Bought with Sandra Seymour • Coldwell Banker Realty
$552,450
$592,900
6.8%For more information regarding the value of a property, please contact us for a free consultation.
4 Beds
3 Baths
2,771 SqFt
SOLD DATE : 02/07/2024
Key Details
Sold Price $552,450
Property Type Single Family Home
Sub Type Single Family Residence
Listing Status Sold
Purchase Type For Sale
Square Footage 2,771 sqft
Price per Sqft $199
Subdivision Whitley Estates
MLS Listing ID 631618
Sold Date 02/07/24
Style Craftsman
Bedrooms 4
Full Baths 3
HOA Fees $41/ann
HOA Y/N Yes
Originating Board Pensacola MLS
Year Built 2023
Lot Size 0.500 Acres
Acres 0.5
Property Description
Introducing the Walnut floorplan in Whitley Estates! The Walnut is a stunning 2-story with 4 bedrooms and 3 baths and a 3-car garage! Nestled on a large 1/2-acre lot, this home is located in a quiet, highly desirable area of Pace. Loaded with upgrades and high-end design details, the home features an 8ft. front door, custom-made window and door casings, crown molding, smooth texture walls, 10 ft. ceilings in the living and flex room, granite countertops throughout, custom-built cabinetry, solid wood shelving, built in mud bench, and continuous EVP flooring in main living areas and master bedroom. The master suite boasts many luxurious elements such as tall tray ceilings with LED recessed lighting, walk-in tiled shower, double vanity, and a large walk-in closet. In the kitchen, you will also find a large pantry with solid wood shelving, soft-close cabinets & drawers, tile backsplash, an undermount sink, & a large island. The unique design details of this home spill from the inside, out. On the exterior, you will find LED recessed lighting in the front eaves, custom built shutters, Low-E windows, hurricane protection and beautifully stained V-groove Pine ceilings under both front and back porches!
Location
State FL
County Santa Rosa
Zoning Res Single
Rooms
Dining Room Breakfast Bar, Eat-in Kitchen
Kitchen Not Updated, Granite Counters, Kitchen Island, Pantry, Solid Surface Countertops
Interior
Interior Features Baseboards, Ceiling Fan(s), Crown Molding, High Ceilings, Recessed Lighting, Walk-In Closet(s), Smart Thermostat
Heating Central
Cooling Central Air, Ceiling Fan(s)
Flooring Tile, Carpet, Simulated Wood
Appliance Tankless Water Heater/Gas, Built In Microwave, Dishwasher, Disposal, Oven
Exterior
Exterior Feature Sprinkler
Parking Features 3 Car Garage, Courtyard Entrance, Garage Door Opener
Garage Spaces 3.0
Pool None
View Y/N No
Roof Type Shingle
Total Parking Spaces 3
Garage Yes
Building
Lot Description Central Access
Faces From Hwy 90, head north on Woodbine Rd to 5 Points. Make a left onto Quintette Rd. Head west on Quintette Rd. for approximately 1.6 miles and make a right onto Deason Ln. and then a left onto Whitley Ln. Whitley Estates will be on your right. (Howie Way)
Story 2
Water Public
Structure Type Frame
New Construction Yes
Others
HOA Fee Include Association,Deed Restrictions
Tax ID New Phase
Security Features Smoke Detector(s)
Read Less Info
Want to know what your home might be worth? Contact us for a FREE valuation!

Our team is ready to help you sell your home for the highest possible price ASAP
"My job is to find and attract mastery-based agents to the office, protect the culture, and make sure everyone is happy! "






