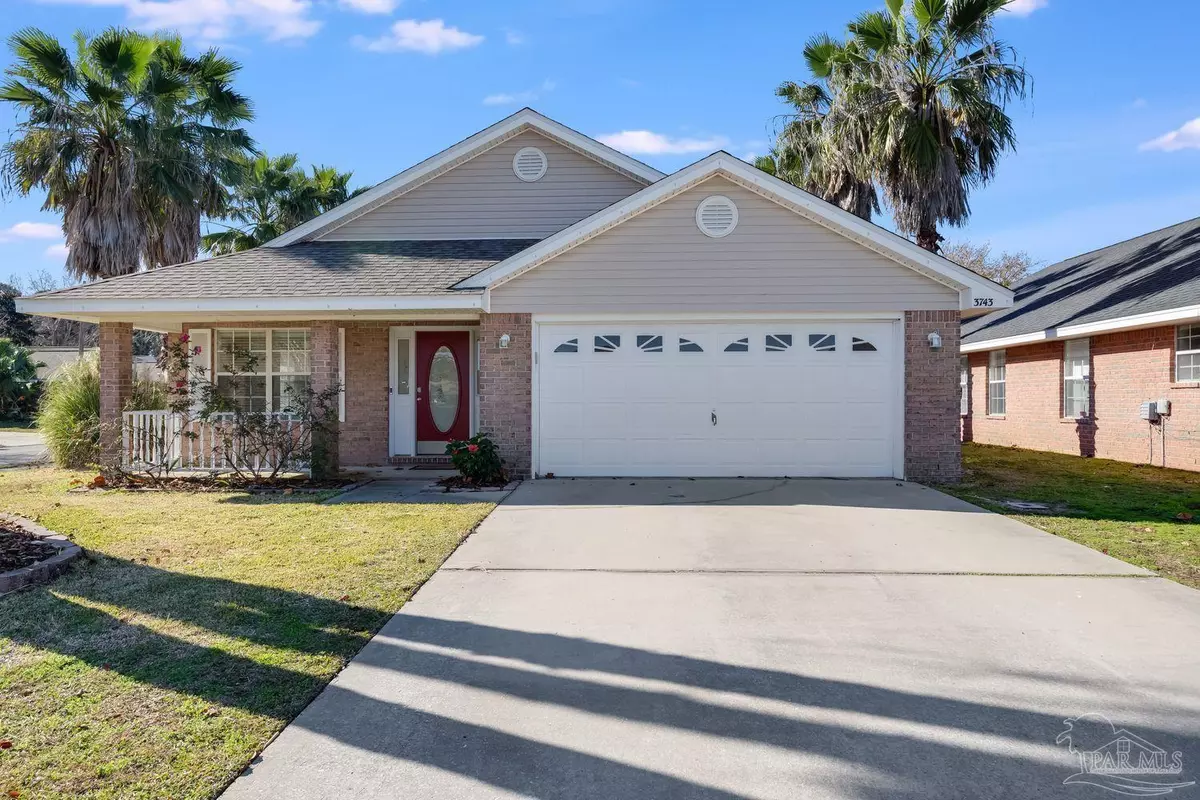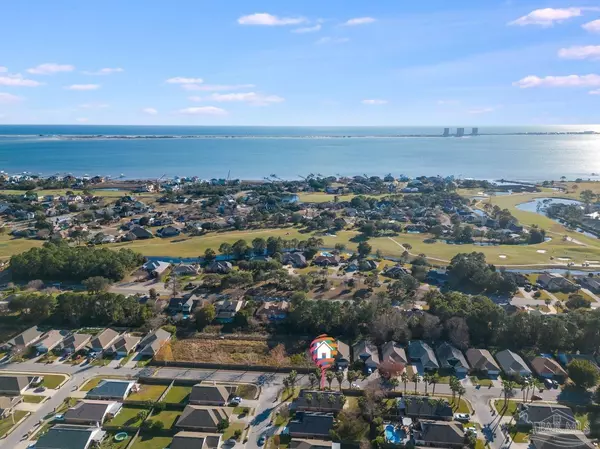Bought with Darlene Hurst • Coldwell Banker Realty
$370,000
$379,900
2.6%For more information regarding the value of a property, please contact us for a free consultation.
3 Beds
2 Baths
1,940 SqFt
SOLD DATE : 02/26/2024
Key Details
Sold Price $370,000
Property Type Single Family Home
Sub Type Single Family Residence
Listing Status Sold
Purchase Type For Sale
Square Footage 1,940 sqft
Price per Sqft $190
Subdivision Victorian Village
MLS Listing ID 637545
Sold Date 02/26/24
Style Traditional
Bedrooms 3
Full Baths 2
HOA Fees $23/ann
HOA Y/N Yes
Originating Board Pensacola MLS
Year Built 2004
Lot Size 8,276 Sqft
Acres 0.19
Lot Dimensions 60X135
Property Description
Welcome to 3743 Boardwalk Ct–where contemporary comfort meets timeless elegance and thoughtful design. This meticulously maintained open floor plan home, boasts over $54,000 in upgrades and improvements since 2017 that include a new roof in 2021; standing as a testament to quality home maintenance and care. As you step through the front door, the grandeur of cathedral ceilings welcomes you into a space filled with natural light. The allure of the tile flooring gracing the common areas, utility room, and bathrooms is complemented by the plush new carpeting in all bedrooms and closets, creating a perfect blend of style and practicality. Effortlessly entertain in the open kitchen floor plan, complete with a breakfast nook. The heart of this home extends beyond aesthetics, featuring an upgraded energy-efficient HVAC system for year-round comfort. Ceiling fans adorn every bedroom, great room, and the family room, ensuring a cool breeze on warm Florida days. This corner lot gem resides in a golf cart-friendly community. The allure extends outdoors, where an automatic irrigation system, fueled by recycled water, nurtures the lush St. Augustine grass, pampas grass, banana trees, and palms that frame the property. Tech-savvy amenities abound, with Alexa and Ring smart-home technology. Ring cameras, Wi-Fi smoke/CO detectors, smart Kwikset door lock and garage door opener w/camera provide peace of mind monitoring the welfare of pets and family. For those who appreciate storage, an above-garage plywood-floored space awaits your treasures. Revel in the convenience of a new epoxied garage floor, while a full list of upgrades is available on the MLS. Discover the perfect synergy of modern living and coastal charm, just 2-minutes from the 40-mile Pensacola Beach/Navarre bike path loop access and 15-minutes to white sand beaches. Don't miss the chance to call this exquisite property home–where every detail has been carefully curated for a lifestyle of comfort and sophistication.
Location
State FL
County Santa Rosa
Zoning Res Single
Rooms
Dining Room Breakfast Bar, Breakfast Room/Nook, Living/Dining Combo
Kitchen Updated, Pantry, Solid Surface Countertops
Interior
Interior Features Storage, Baseboards, Cathedral Ceiling(s), Ceiling Fan(s), Walk-In Closet(s)
Heating Heat Pump
Cooling Heat Pump, Ceiling Fan(s)
Flooring Tile, Carpet
Appliance Electric Water Heater, Built In Microwave, Dishwasher, Disposal, Refrigerator, Self Cleaning Oven
Exterior
Exterior Feature Satellite Dish, Sprinkler
Parking Features 2 Car Garage, Front Entrance, Garage Door Opener
Garage Spaces 2.0
Fence Back Yard, Privacy
Pool None
Utilities Available Cable Available
View Y/N No
Roof Type Shingle
Total Parking Spaces 2
Garage Yes
Building
Lot Description Corner Lot
Faces From I-10 take Exit 22, Go South on Avalon Blvd (FL-281), Make a Left on Gulf Breeze Parkway, Make a Right on Tiger Park Ln, Make a slight Left on Victorian Blvd, Right on Sterling Pl, Right on Boardwalk Cir. Home will be on the left corner.
Story 1
Water Public
Structure Type Brick,Frame
New Construction No
Others
HOA Fee Include None
Tax ID 282S28554400B000130
Security Features Smoke Detector(s)
Read Less Info
Want to know what your home might be worth? Contact us for a FREE valuation!

Our team is ready to help you sell your home for the highest possible price ASAP
"My job is to find and attract mastery-based agents to the office, protect the culture, and make sure everyone is happy! "






