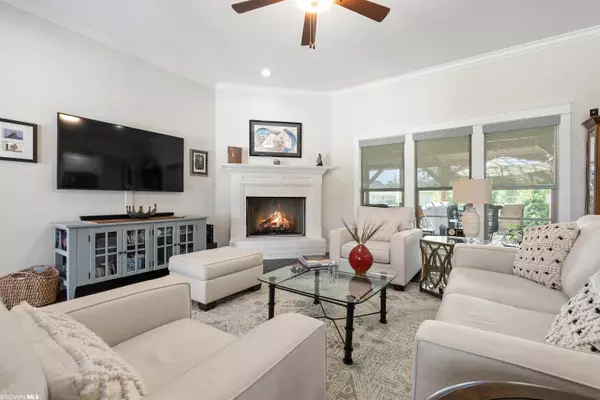$525,000
$525,000
For more information regarding the value of a property, please contact us for a free consultation.
4 Beds
3 Baths
2,436 SqFt
SOLD DATE : 11/02/2023
Key Details
Sold Price $525,000
Property Type Single Family Home
Sub Type Traditional
Listing Status Sold
Purchase Type For Sale
Square Footage 2,436 sqft
Price per Sqft $215
Subdivision Fox Hollow
MLS Listing ID 351047
Sold Date 11/02/23
Style Traditional
Bedrooms 4
Full Baths 3
Construction Status Resale
HOA Fees $54/ann
Year Built 2018
Annual Tax Amount $1,790
Lot Size 0.355 Acres
Lot Dimensions 104 x 149
Property Description
Immaculate Gold Fortified home in sought after Fox Hollow in Fairhope. This Truland built 4 bed/3 bath home offers you a split floorplan. Beautiful Dining Room includes 14 Ft. Vaulted Ceilings and wainscotting. The Family Room includes a Fireplace with Gas Logs. Windows across back of home with Custom Shades. Custom Blinds throughout home. Gourmet Kitchen includes newly installed quartz countertops. Stainless Appliances w/ 36” Gas Stove top & Built in Microwave, Custom Cabinet Vent, Tile Backsplash, Garbage Disposal, Undermount Stainless Sink, Large Island Breakfast Bar, Self-Close Drawers, Large Walk-in Pantry. Breakfast Room leads to the newly installed Screened Porch. Primary Bedroom with turtle back ceilings include a large bathroom with Double Vanities, Oversized Walk in Shower and Garden Tub and His & Her Closets. Gorgeous Hardwood Floors are found throughout except Bedrooms 3 & 4. Bedrooms 3 & 4 opposite side of home with a Jack n Jill bathroom combination. Closets Galore in this home! The backyard oasis is a peaceful place to relax with the Screened in Porch and Pergola. Lush Landscaping was installed by a professional landscape company. Laundry Room. Washer & Dryer to convey but not warranted. Mud Bench Drop Zone off Garage Entry. Two Car Garage. Tankless Hot Water Heater. Gutters Installed on home. Termite Bond thru Orkin. Pest Control thru Arrow. HVAC Serviced thru Boeschen. This property is very well cared for and ready for you to call home.
Location
State AL
County Baldwin
Area Fairhope 7
Zoning 2+ Family Residence
Interior
Interior Features Breakfast Bar, Ceiling Fan(s), Vaulted Ceiling(s)
Heating Electric, Central
Cooling Central Electric (Cool), Ceiling Fan(s)
Flooring Carpet, Wood
Fireplaces Number 1
Fireplaces Type Family Room, Gas Log, Gas
Fireplace Yes
Appliance Dishwasher, Gas Range, Cooktop, Tankless Water Heater
Exterior
Exterior Feature Irrigation Sprinkler, Termite Contract
Parking Features Attached, Double Garage, Automatic Garage Door
Fence Fenced
Utilities Available Fairhope Utilities, Riviera Utilities
Waterfront Description No Waterfront
View Y/N No
View None/Not Applicable
Roof Type Composition
Garage Yes
Building
Lot Description Less than 1 acre, Level, Subdivision
Story 1
Foundation Slab
Sewer Grinder Pump
Architectural Style Traditional
New Construction No
Construction Status Resale
Schools
Elementary Schools Fairhope East Elementary
Middle Schools Fairhope Middle
High Schools Fairhope High
Others
Pets Allowed Allowed, More Than 2 Pets Allowed
HOA Fee Include Association Management,Taxes-Common Area
Ownership Whole/Full
Read Less Info
Want to know what your home might be worth? Contact us for a FREE valuation!

Our team is ready to help you sell your home for the highest possible price ASAP
Bought with Ashurst & Niemeyer LLC

"My job is to find and attract mastery-based agents to the office, protect the culture, and make sure everyone is happy! "






