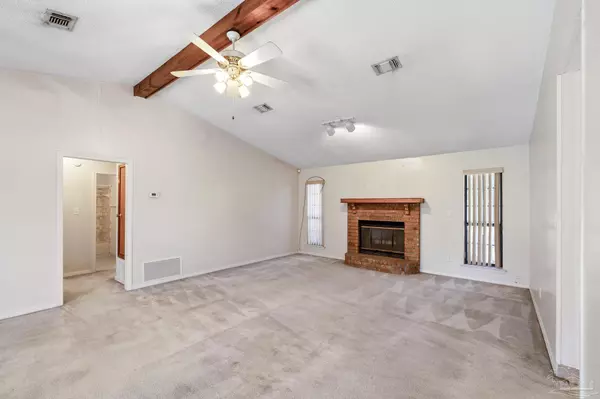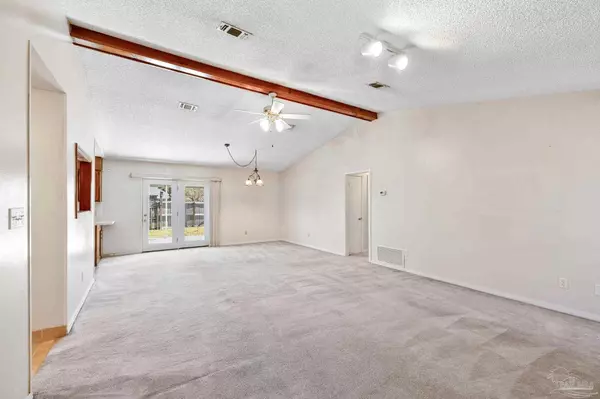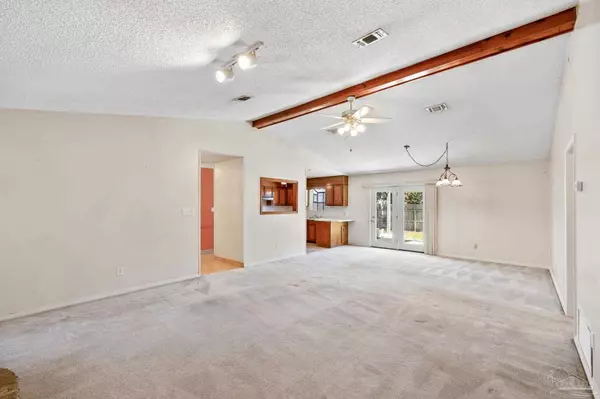Bought with Eric Schneider • Homes By Vets Realty, LLC
$325,366
$330,000
1.4%For more information regarding the value of a property, please contact us for a free consultation.
3 Beds
2 Baths
1,580 SqFt
SOLD DATE : 03/15/2024
Key Details
Sold Price $325,366
Property Type Single Family Home
Sub Type Single Family Residence
Listing Status Sold
Purchase Type For Sale
Square Footage 1,580 sqft
Price per Sqft $205
Subdivision Villa Venyce
MLS Listing ID 639514
Sold Date 03/15/24
Style Contemporary
Bedrooms 3
Full Baths 2
HOA Y/N Yes
Originating Board Pensacola MLS
Year Built 1985
Lot Size 25.000 Acres
Acres 25.0
Property Description
LOCATION, LOCATION, LOCATION!! GULF BREEZE HOME IS A 4/2 CONFIGURATION, 3 SIDES ARE FULL BRICK. This home is ideal for access to all in Gulf Breeze as well the BEAUTIFUL BEACHES on Pensacola Beach! Villa Venyce is a highly sought after community situated just outside the National Seashore Park! As you approach this home, you will find a spacious Driveway with ample parking leading to a side entry garage. Entering the home, you step into the Foyer with the LARGE Kitchen straight ahead, Great Room with Vaulted Ceiling to the right. The Great Room hosts a centered Brick Wood Burning Fireplace flanked by long windows and Glass Sliders to access the Rear Covered Porch. The Kitchen is a partial open concept with FUNCTION AND CONNECTION TO THE COMMON SPACES of the home. Great working space here, ample cabinet / counter space, Pantry and Breakfast Nook. Across from the Kitchen is the Laundry Room also with Upper Cabinets for additional storage leading to the TWO CAR GARAGE. A true SPLIT BEDROOM Floor Plan in this home, Main Bedroom is on the left side featuring a HUGE bedroom space, LARGE Walk-In Closet and Generous Sized Main Bath Suite. The two Additional Bedrooms are on the opposite, right side of the home, both well sized spaces and a Full Bath between creating true privacy for ALL IN THE HOME! Home has been well cared for and UPDATES INCLUDE: NEW ROOF 2015 / HVAC WITHIN PAST 10 YEARS / WATER HEATER WITHIN LAST 10 YEARS. Backyard space is wide and fairly deep with good privacy from surrounding neighbors. Take the time to Walk the Interior of the Home via the Matterport Virtual Tour Link within the report. Come see this Home and ALL it offers and can offer to ANYONE!
Location
State FL
County Santa Rosa
Zoning Res Single
Rooms
Dining Room Eat-in Kitchen, Living/Dining Combo
Kitchen Not Updated, Laminate Counters, Pantry
Interior
Interior Features Storage, Baseboards, Ceiling Fan(s), Vaulted Ceiling(s), Walk-In Closet(s)
Heating Central, Fireplace(s)
Cooling Central Air, Ceiling Fan(s)
Flooring Tile, Carpet
Fireplace true
Appliance Electric Water Heater, Dishwasher, Disposal, Refrigerator
Exterior
Exterior Feature Sprinkler
Parking Features 2 Car Garage, Side Entrance, Garage Door Opener
Garage Spaces 2.0
Fence Back Yard
Pool None
Utilities Available Cable Available
View Y/N No
Roof Type Shingle
Total Parking Spaces 2
Garage Yes
Building
Lot Description Interior Lot
Faces HWY 98 TO ENTRANCE TO VILLA VENYCE, LEFT ONTO VENETIAN WAY, RIGHT ONTO CORONADO ST, LEFT ONTO CORONADO CT, HOME WILL BE ON ON THE LEFT IN THE CURVE OF THE ROADWAY
Story 1
Water Public
Structure Type Frame
New Construction No
Others
HOA Fee Include None
Tax ID 362S29557100A000030
Security Features Smoke Detector(s)
Read Less Info
Want to know what your home might be worth? Contact us for a FREE valuation!

Our team is ready to help you sell your home for the highest possible price ASAP

"My job is to find and attract mastery-based agents to the office, protect the culture, and make sure everyone is happy! "






