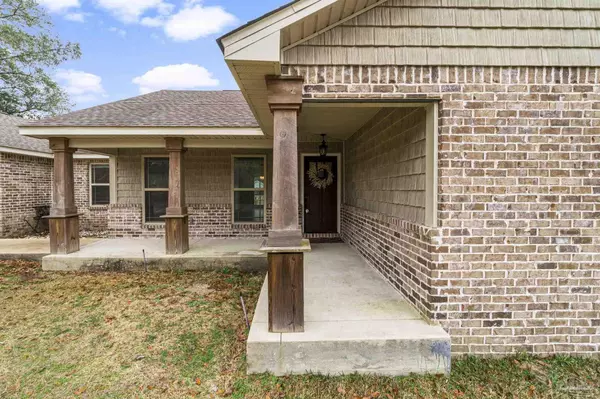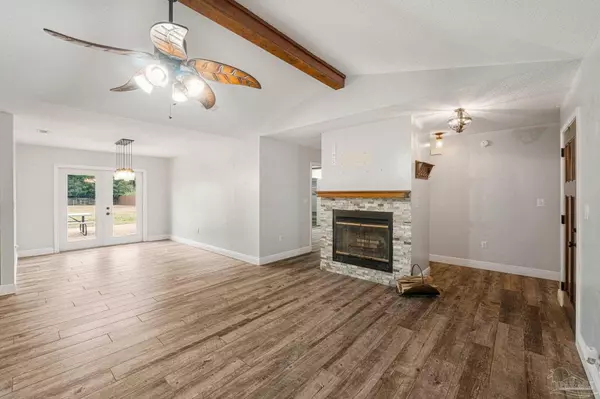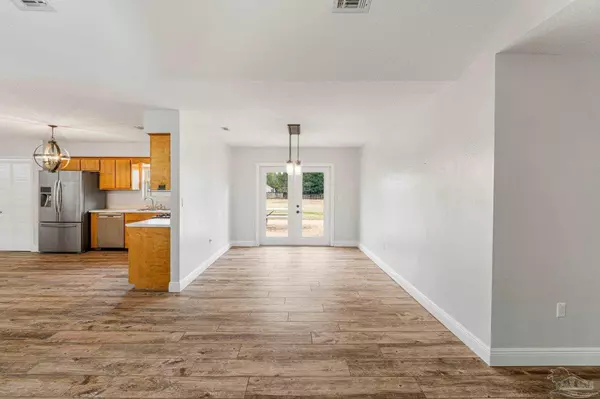Bought with Meagan Caudill • KELLER WILLIAMS REALTY EMERALD COAST WEST BRANCH
$317,000
$315,777
0.4%For more information regarding the value of a property, please contact us for a free consultation.
3 Beds
2 Baths
1,500 SqFt
SOLD DATE : 03/15/2024
Key Details
Sold Price $317,000
Property Type Single Family Home
Sub Type Single Family Residence
Listing Status Sold
Purchase Type For Sale
Square Footage 1,500 sqft
Price per Sqft $211
MLS Listing ID 639949
Sold Date 03/15/24
Style Craftsman
Bedrooms 3
Full Baths 2
HOA Y/N No
Originating Board Pensacola MLS
Year Built 1989
Lot Size 0.780 Acres
Acres 0.78
Property Description
Nestled within the Paige subdivision, this turn-key 3 bedroom, 2 bathroom home presents an inviting ambiance and modern upgrades. The recently installed (2022) roof and water heater ensure worry-free living. Upon entry, the focal point fireplace in the living room exudes warmth and charm, complemented by two ample dining areas for gatherings. Throughout the entire home, wood-look tile flooring creates a seamless flow. The primary bedroom and an additional bedroom feature eye-catching rustic wood accent walls, adding character to the space. Both bathrooms have been tastefully updated, with the primary bathroom showcasing a tiled shower with a sleek glass door and a new vanity. The pièce de résistance is the expansive back yard, spanning .78 acres, offering abundant open space and endless possibilities for gardening enthusiasts while also providing a serene retreat on the spacious lanai. Conveniently located south of I-10, this property embodies comfort, style, and convenience. Call today for a showing!
Location
State FL
County Okaloosa
Zoning Res Single
Rooms
Other Rooms Yard Building
Dining Room Breakfast Room/Nook, Eat-in Kitchen, Formal Dining Room, Kitchen/Dining Combo
Kitchen Not Updated, Laminate Counters, Pantry
Interior
Interior Features Storage, Baseboards, Cathedral Ceiling(s), Ceiling Fan(s), High Ceilings, High Speed Internet, Vaulted Ceiling(s), Walk-In Closet(s)
Heating Central, Fireplace(s)
Cooling Central Air, Ceiling Fan(s)
Flooring Tile
Fireplace true
Appliance Gas Water Heater, Dishwasher, Disposal, Refrigerator
Exterior
Exterior Feature Sprinkler
Parking Features 2 Car Garage, Front Entrance
Garage Spaces 2.0
Fence Back Yard, Privacy
Pool None
Utilities Available Cable Available
View Y/N No
Roof Type Shingle,Gable
Total Parking Spaces 2
Garage Yes
Building
Lot Description Corner Lot
Faces From I-10 in Crestview go South on 85. Left on John King Rd, Right on Live Oak Church Rd, Right on Browning Ct, Left on Keats Dr. Property will be on the left on the corner of Browning and Keats.
Story 1
Water Public
Structure Type Frame
New Construction No
Others
Tax ID 323N23303B000B0360
Security Features Smoke Detector(s)
Read Less Info
Want to know what your home might be worth? Contact us for a FREE valuation!

Our team is ready to help you sell your home for the highest possible price ASAP

"My job is to find and attract mastery-based agents to the office, protect the culture, and make sure everyone is happy! "






