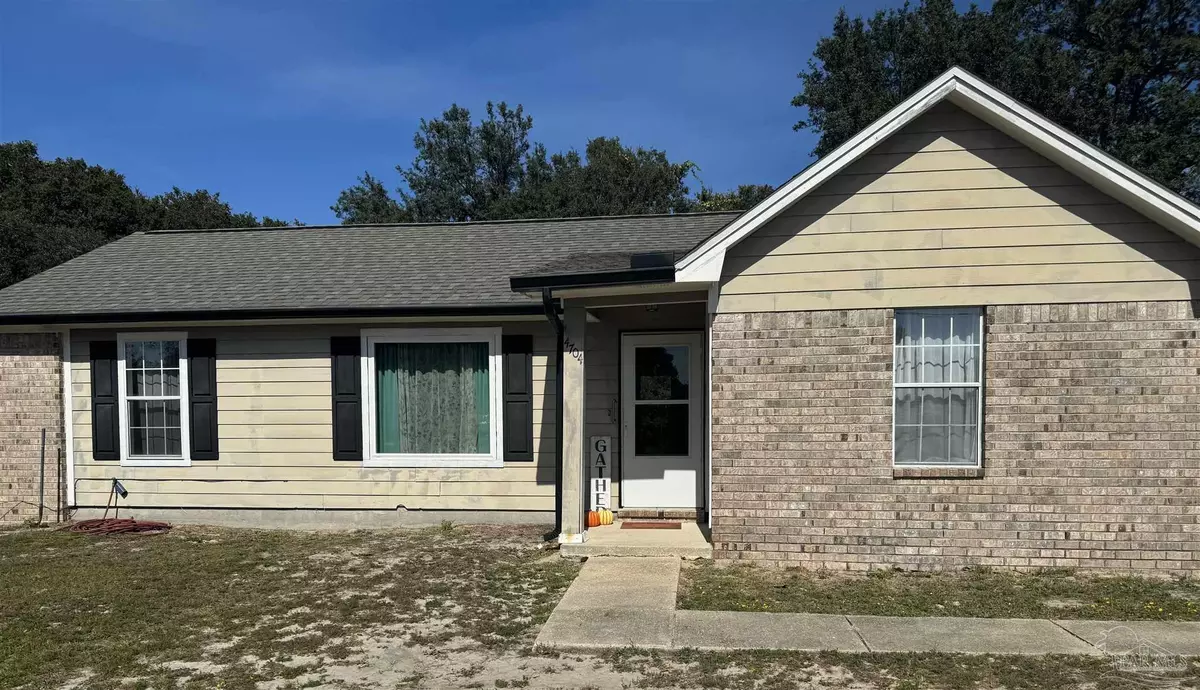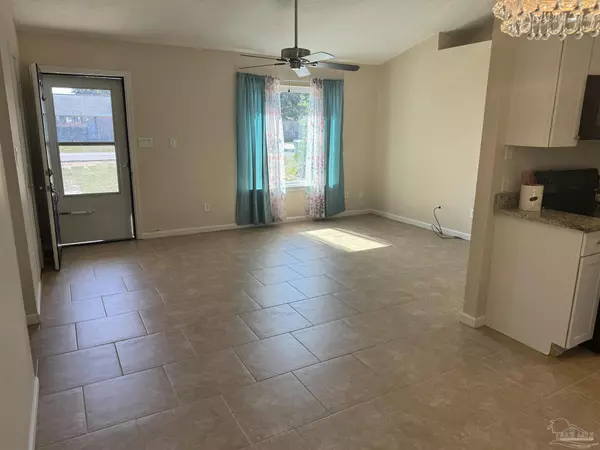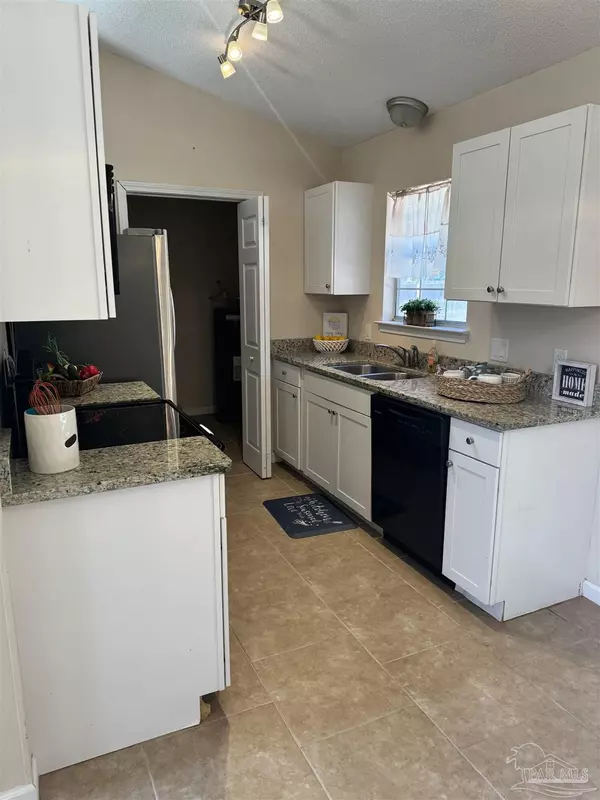Bought with Outside Area Selling Agent • PAR Outside Area Listing Office
$249,000
$250,000
0.4%For more information regarding the value of a property, please contact us for a free consultation.
3 Beds
2 Baths
994 SqFt
SOLD DATE : 03/27/2024
Key Details
Sold Price $249,000
Property Type Single Family Home
Sub Type Single Family Residence
Listing Status Sold
Purchase Type For Sale
Square Footage 994 sqft
Price per Sqft $250
Subdivision Live Oak
MLS Listing ID 635926
Sold Date 03/27/24
Style Ranch
Bedrooms 3
Full Baths 2
HOA Y/N No
Originating Board Pensacola MLS
Year Built 1987
Lot Size 10,890 Sqft
Acres 0.25
Lot Dimensions 80x135
Property Description
This delightful brick and hardy-plank home is ready to welcome you! Whether you're a first-time homebuyer, an empty nester, or an investor, this property has something special to offer. 3 Bedrooms, 2 Bathrooms: The split floor plan ensures privacy and convenience. Enjoy cooking in this updated kitchen with sleek granite countertops. Both bathrooms feature beautifully updated tile work in the tub/shower. A detached Barn-Style Storage Shed (2014): Perfect for a man cave, she-shed, or simply extra storage space. You'll have peace of mind knowing that the roof and gutters are recently updated. (2021/2022) Efficient systems for comfort and convenience. Water Heater and HVAC (Approximately 6 Years Old) Location, Location, Location: Situated within walking distance to Dave's Oyster Bar and a short drive to shopping centers, restaurants, and our stunning beaches. Don't miss out on this opportunity! Schedule a viewing today and make this cozy home yours!
Location
State FL
County Santa Rosa
Zoning County,Deed Restrictions,Res Multi
Rooms
Other Rooms Workshop/Storage, Workshop
Dining Room Living/Dining Combo
Kitchen Updated, Granite Counters
Interior
Interior Features Ceiling Fan(s), Plant Ledges
Heating Central
Cooling Central Air, Ceiling Fan(s)
Flooring Tile, Carpet
Appliance Electric Water Heater, Dishwasher, Microwave, Refrigerator, Self Cleaning Oven
Exterior
Exterior Feature Rain Gutters
Parking Features Driveway
Fence Back Yard, Privacy
Pool None
Utilities Available Cable Available
View Y/N No
Roof Type Shingle,Hip
Garage No
Building
Lot Description Interior Lot
Faces Heading East on Highway 98, take a right on Kitty Hawk Drive. Take your first left onto Kitty Hawk Circle. The home will be 2nd on the left.
Story 1
Water Public
Structure Type Brick
New Construction No
Others
HOA Fee Include None
Tax ID 262S28231800B000020
Security Features Smoke Detector(s)
Special Listing Condition As Is
Pets Allowed Yes
Read Less Info
Want to know what your home might be worth? Contact us for a FREE valuation!

Our team is ready to help you sell your home for the highest possible price ASAP

"My job is to find and attract mastery-based agents to the office, protect the culture, and make sure everyone is happy! "






