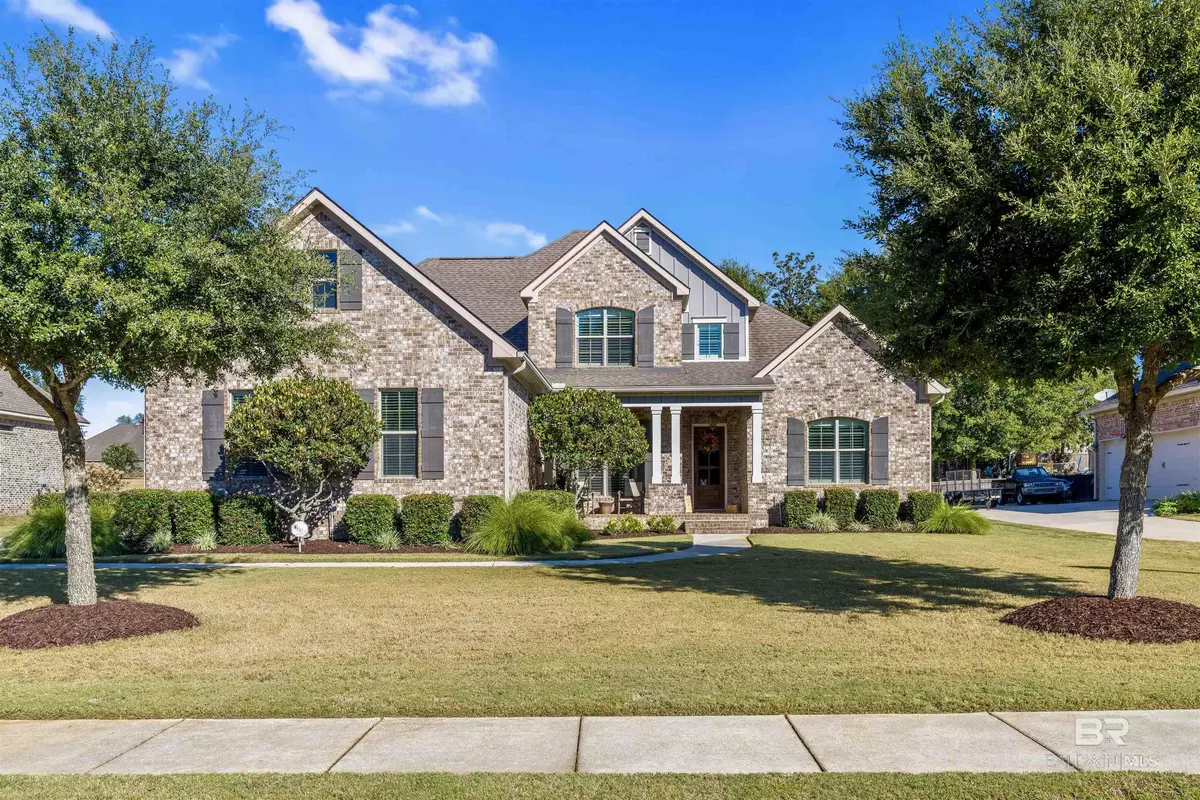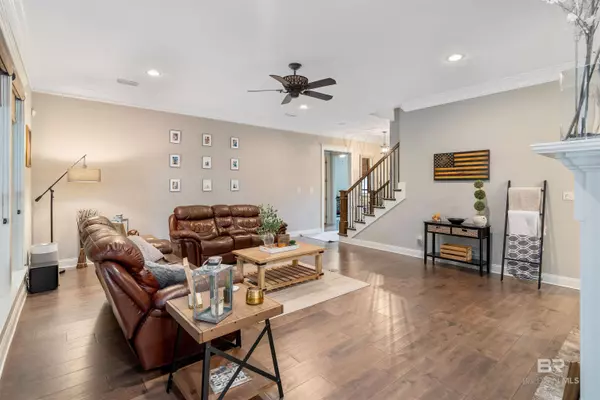$680,000
$699,000
2.7%For more information regarding the value of a property, please contact us for a free consultation.
5 Beds
4 Baths
3,600 SqFt
SOLD DATE : 03/28/2024
Key Details
Sold Price $680,000
Property Type Single Family Home
Sub Type Traditional
Listing Status Sold
Purchase Type For Sale
Square Footage 3,600 sqft
Price per Sqft $188
Subdivision Rayne Plantation
MLS Listing ID 354254
Sold Date 03/28/24
Style Traditional
Bedrooms 5
Full Baths 3
Half Baths 1
Construction Status Resale
HOA Fees $100/ann
Year Built 2014
Annual Tax Amount $1,313
Lot Size 0.688 Acres
Lot Dimensions 100 x 304
Property Description
Welcome to 32056 Badger Ct, a stunning residence nestled on an expansive 3/4 acre lot in the heart of Spanish Fort, Alabama. This spacious 5-bedroom, 3.5-bathroom home offers a perfect blend of comfort and style, with thoughtful design elements throughout. Upon entering the home, you are greeted with the large foyer leading you to the formal dining room and living room. The living room has a beautiful bank of windows that open to the enclosed (heated and cooled) sunroom. There is a double-sided gas fireplace, creating a warm and inviting ambiance in both the living room and kitchen. The large, open kitchen features an L-shaped island with custom bench seating, gas cooktop and modern appliances for the aspiring chef. It overlooks the bright and airy breakfast room, perfect for morning gatherings. The primary bedroom and bath are on the main floor, spacious in size and accommodating with soaker tub, separate shower and double walk-in closets. The 2nd bedroom is on the main level as well and could be used for an extra den or office. Upstairs you will find the 3 additional bedrooms and bathroom, one could easily be used as a bonus or media room. Stepping out back there is a pergola over the large back patio, with plenty of entertaining space. This home is gold fortified and has a current termite contract. Call your favorite agent today to see this beautiful home!
Location
State AL
County Baldwin
Area Spanish Fort
Zoning Single Family Residence
Interior
Interior Features Eat-in Kitchen, Living Room, Sun Room, Ceiling Fan(s), High Ceilings, Split Bedroom Plan
Heating Central
Cooling Central Electric (Cool), Ceiling Fan(s)
Flooring Carpet, Tile
Fireplaces Number 1
Fireplaces Type Gas Log, Living Room
Fireplace Yes
Appliance Dishwasher, Disposal, Microwave, Cooktop
Laundry Main Level
Exterior
Exterior Feature Termite Contract
Parking Features Attached, Three Car Garage, Automatic Garage Door
Garage Spaces 3.0
Fence Fenced
Pool Community, Association
Community Features BBQ Area, Clubhouse, Pool - Outdoor
Utilities Available Natural Gas Connected
Waterfront Description No Waterfront
View Y/N No
View None/Not Applicable
Roof Type Composition,Ridge Vent
Garage Yes
Building
Lot Description Less than 1 acre, Interior Lot, Few Trees, Subdivision
Foundation Slab
Sewer Public Sewer
Water Public
Architectural Style Traditional
New Construction No
Construction Status Resale
Schools
Elementary Schools Stonebridge Elementary
Middle Schools Spanish Fort Middle
High Schools Spanish Fort High
Others
HOA Fee Include Association Management,Common Area Insurance,Maintenance Grounds,Clubhouse,Pool
Ownership Whole/Full
Read Less Info
Want to know what your home might be worth? Contact us for a FREE valuation!

Our team is ready to help you sell your home for the highest possible price ASAP
Bought with RE/MAX By The Bay
"My job is to find and attract mastery-based agents to the office, protect the culture, and make sure everyone is happy! "






