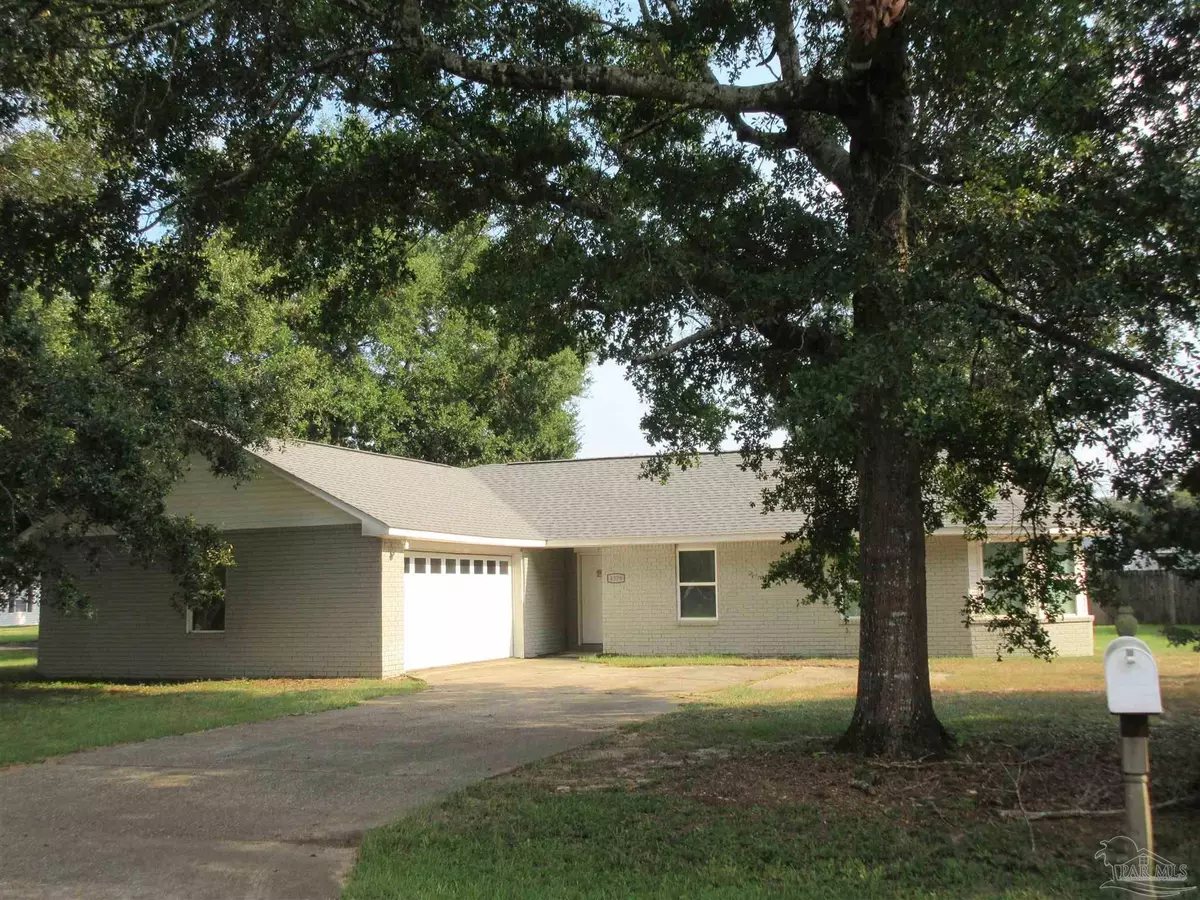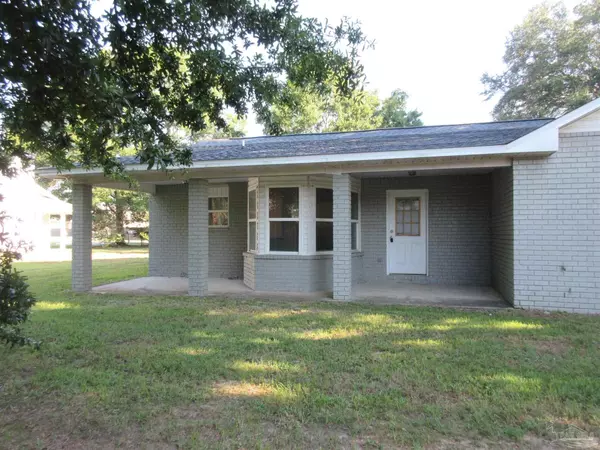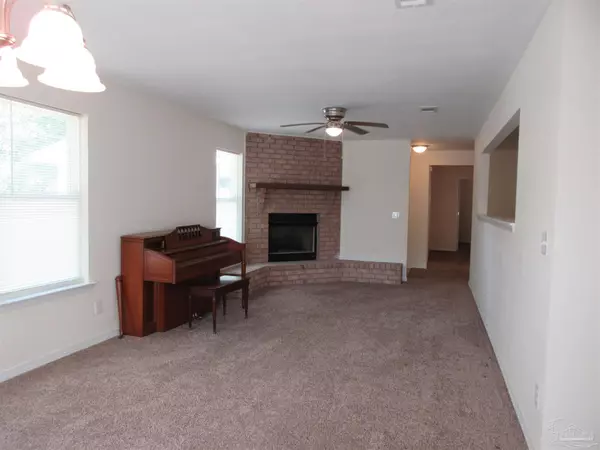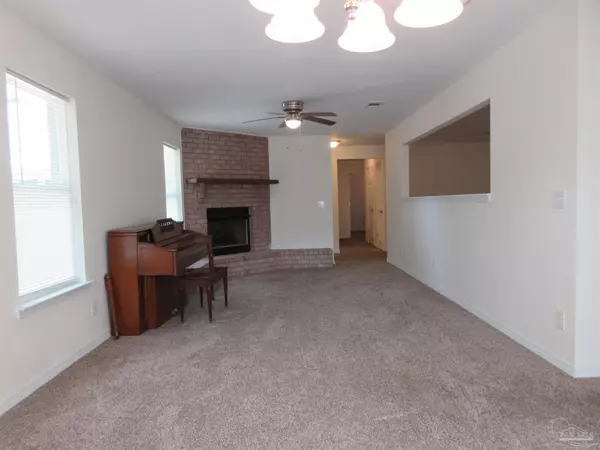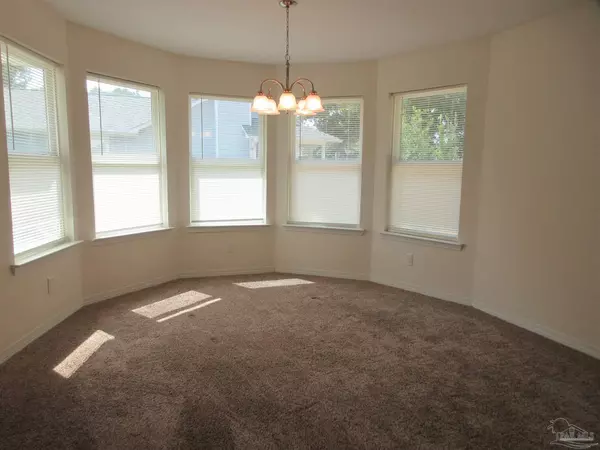Bought with Outside Area Selling Agent • PAR Outside Area Listing Office
$265,000
$270,000
1.9%For more information regarding the value of a property, please contact us for a free consultation.
3 Beds
2 Baths
1,773 SqFt
SOLD DATE : 04/01/2024
Key Details
Sold Price $265,000
Property Type Single Family Home
Sub Type Single Family Residence
Listing Status Sold
Purchase Type For Sale
Square Footage 1,773 sqft
Price per Sqft $149
Subdivision Thomastown Estates
MLS Listing ID 632448
Sold Date 04/01/24
Style Traditional
Bedrooms 3
Full Baths 2
HOA Y/N No
Originating Board Pensacola MLS
Year Built 1994
Lot Size 10,890 Sqft
Acres 0.25
Lot Dimensions 95x115
Property Description
Pace Home * TOTALLY REMODELED IN 2018 * on a large corner lot has a Room for Everyone. Seller will pay $4000 of Buyers Closing Cost or be be used as buyer wishes. The Great Room has a corner Fireplace, Ceiling Fan, 2 Windows for natural light & open to a Dining-Office-Gaming Area with a large Bay Window. The Spacious Den has a step out Bay Window that is 8'x7' that makes a great Breakfast nook, reading or music area. The Dream Kitchen is separated from the Den with a 7' Breakfast Bar and features: 18 Wood Cabinets, 8 Drawers, Large Pantry, Flat Stop Oven-Stove, Dishwasher & Window over the Sink. Covered Patio is perfect for Entertaining or relaxing after a hard day. Master Bedroom has room for King bedroom furniture + a 8x8 Walk In Closet that has a 5' Dressing Vanity with 5 Drawers. Master Bath has a high vanity & large Shower with built in shelves. Hall Bath, also remodeled has a high vanity & tub-shower with shelving. The Other 2 bedrooms are spacious & have large lighted closets & Ceiling Fans. Storage isn't a problem with the hall closet, Inside Laundry with shelving & oversized 2 Car Garage with opener, 2 windows + pull down stairs to a large storage space. Maintenance is easy with the brick exterior & vinyl soffit. Insurance will be lower with the hurricane protection shields. Just a few of the extras include: Newer Exterior Doors, No popcorn ceilings. All this plus "A" Rated Schools & walking distance to Benny Russell Park, Pace Splash Pad & Picnic area + the 4 Mile walking trail. This is a must see home.
Location
State FL
County Santa Rosa
Zoning County,Deed Restrictions
Rooms
Dining Room Breakfast Bar, Breakfast Room/Nook, Living/Dining Combo
Kitchen Remodeled, Laminate Counters, Pantry
Interior
Interior Features Storage, Ceiling Fan(s), High Speed Internet, Walk-In Closet(s)
Heating Heat Pump, Central, Fireplace(s)
Cooling Heat Pump, Central Air, Ceiling Fan(s)
Flooring Vinyl, Carpet
Fireplace true
Appliance Electric Water Heater, Dishwasher, Microwave, Self Cleaning Oven
Exterior
Parking Features 2 Car Garage, Oversized, Garage Door Opener
Garage Spaces 2.0
Pool None
Utilities Available Cable Available
View Y/N No
Roof Type Shingle,Gable
Total Parking Spaces 6
Garage Yes
Building
Lot Description Corner Lot
Faces Hwy 90 to West Spencerfield (At Winn Dixie-Hardee Red light) Go past Airfield then Right onto Winter Gate Cir. At end, follow around to the left then take the 1st Right onto Triple Crown Blvd. At the end, turn Right onto Derby Dr. Home will Carlton will be1st road on the right. Home is on the corner. * Or Hwy 90 to East Spencerfield (at light by Pen Air Credit Union) Go to end and turn Left onto North Spencerfield. Take 5th Right onto Chipper. 2nd Left is Carlton. Home on the corner.
Story 1
Water Public
Structure Type Brick
New Construction No
Others
Tax ID 342N295430001000431
Security Features Smoke Detector(s)
Read Less Info
Want to know what your home might be worth? Contact us for a FREE valuation!

Our team is ready to help you sell your home for the highest possible price ASAP
"My job is to find and attract mastery-based agents to the office, protect the culture, and make sure everyone is happy! "

