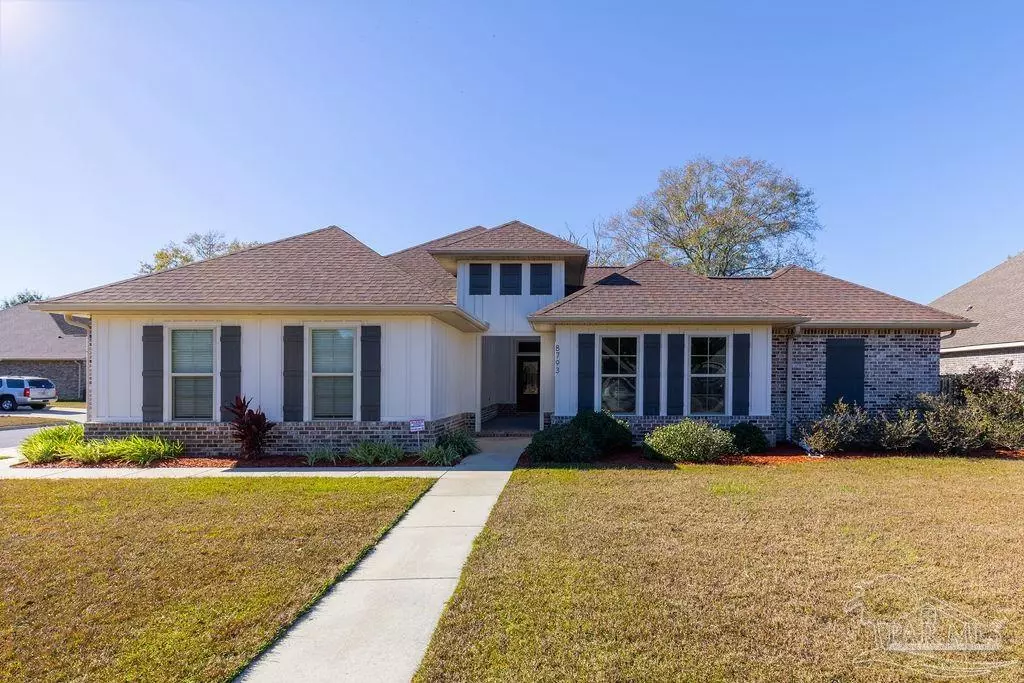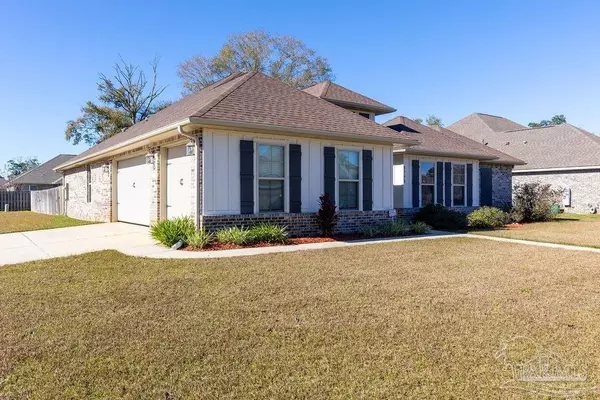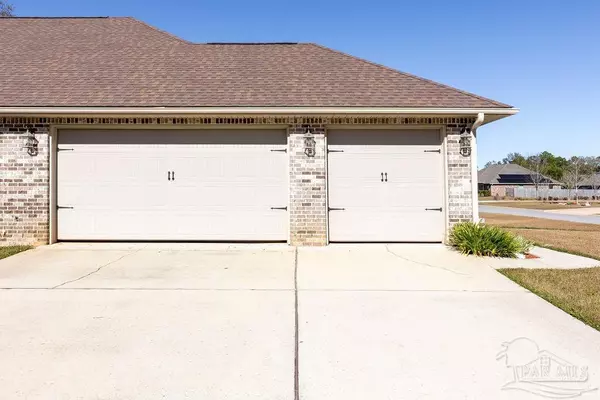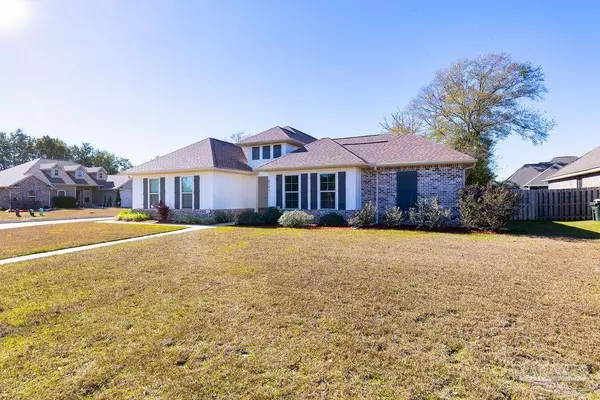Bought with Ramani Cantrell • HOARD PROPERTIES, LLC
$547,000
$549,000
0.4%For more information regarding the value of a property, please contact us for a free consultation.
4 Beds
3 Baths
2,635 SqFt
SOLD DATE : 04/08/2024
Key Details
Sold Price $547,000
Property Type Single Family Home
Sub Type Single Family Residence
Listing Status Sold
Purchase Type For Sale
Square Footage 2,635 sqft
Price per Sqft $207
Subdivision Hawthorne Grove
MLS Listing ID 637656
Sold Date 04/08/24
Style Traditional
Bedrooms 4
Full Baths 3
HOA Fees $25/ann
HOA Y/N Yes
Originating Board Pensacola MLS
Year Built 2016
Lot Size 0.290 Acres
Acres 0.29
Property Description
This custom built Westerheim home features an invigorating floor plan including an in home office, a self sufficient in-law suite, and a third car garage that could flex as an in home gym. The tallest point of this home highlights the portico to the inner courtyard where you have an elevated covered walkway to the main entrance giving this home a striking curb appeal. Enter the in-law suite to the right, or the main entryway straight ahead. Inside the front door, you have a grand foyer with a coat closet and room for a shoe rack or entry decor that leads into the opulent living space, featuring a triple recessed trey ceiling, that seamlessly bridges into the open concept kitchen joined together with a breakfast/dinner bar. A split floor plan affords the master suite and five piece en-suite to lie on the north end of the home featuring a tiled glass shower, garden tub, and walk-in closet. While bedrooms three and four feature a communal hallway bathroom on the south end of the home. The in home office is quaint and serene as it over looks the front courtyard with french door access and an overhead chandelier. An in-law suite that has the flexibility to be attached to the main home, or locked out for a fully functioning separate unit, creates an opportunity for passive income, or as a means of setting family and friends up in their own luxury suite when they come to visit. Equipped with an electric fireplace in the living space, kitchenette, full bathroom and separate bedroom- they will feel well cared for. Lastly, the covered outdoor patio is equipped with a natural gas line extending out from the indoor fireplace, enabling you to create a luxury outdoor living space that is inherently built into the home. Be sure to view the video tour, found in "Other Interior Features" in the Facts and features section, for a deeper dive into the property!
Location
State FL
County Escambia
Zoning Deed Restrictions
Rooms
Dining Room Breakfast Bar, Breakfast Room/Nook, Eat-in Kitchen, Kitchen/Dining Combo, Living/Dining Combo
Kitchen Not Updated
Interior
Interior Features Bookcases, High Ceilings, In-Law Floorplan, Guest Room/In Law Suite, Office/Study
Heating Heat Pump, Fireplace(s)
Cooling Heat Pump, Central Air, Ceiling Fan(s)
Flooring Tile, Carpet
Fireplace true
Appliance Electric Water Heater
Exterior
Parking Features 3 Car Garage
Garage Spaces 3.0
Fence Back Yard
Pool None
Utilities Available Underground Utilities
View Y/N No
Roof Type Shingle
Total Parking Spaces 3
Garage Yes
Building
Lot Description Corner Lot
Faces FROM 9 MILE RD WEST TURN LEFT ONTO BEULAH RD RIGHT INTO HAWTHORNE GROVE THAN LEFT. CORNER LOT ON RIGHT
Story 1
Water Public
Structure Type Brick
New Construction No
Others
HOA Fee Include Association
Tax ID 071S311000006003
Read Less Info
Want to know what your home might be worth? Contact us for a FREE valuation!

Our team is ready to help you sell your home for the highest possible price ASAP
"My job is to find and attract mastery-based agents to the office, protect the culture, and make sure everyone is happy! "






