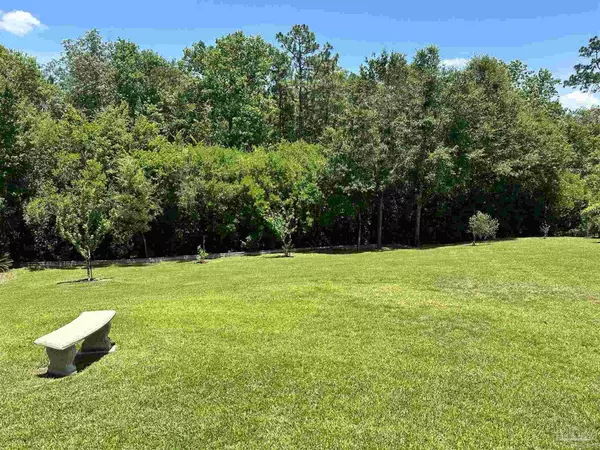Bought with Bo English • KELLER WILLIAMS REALTY GULF COAST
$570,000
$570,000
For more information regarding the value of a property, please contact us for a free consultation.
5 Beds
3 Baths
3,259 SqFt
SOLD DATE : 04/12/2024
Key Details
Sold Price $570,000
Property Type Single Family Home
Sub Type Single Family Residence
Listing Status Sold
Purchase Type For Sale
Square Footage 3,259 sqft
Price per Sqft $174
Subdivision Robinsons Mill
MLS Listing ID 639627
Sold Date 04/12/24
Style Contemporary
Bedrooms 5
Full Baths 3
HOA Fees $45/ann
HOA Y/N Yes
Originating Board Pensacola MLS
Year Built 2014
Lot Size 0.780 Acres
Acres 0.78
Property Description
PRICED TO SELL! Privacy, privacy, privacy! No Thru Traffic. Single Owner, Smoke and Pet Free! Sitting on .78 acres, this beautiful home is surrounded by a well-manicured lawn and backs up to a wooded area with a running creek. On quiet evenings, you may be able to listen to the sounds of the flowing water on the back deck. The home is high and dry, with a quick draining retention pond bordering the property that attracts native birds and wildlife. To the other side of the property is a fence bordering a neighboring property. These features along with the outside fire pit create a serene oasis. This home offers an abundance of space with 5 bedrooms and 3 full baths, perfect for a growing family, accommodating out-of-town guests or, entertaining. As you enter the brick front porch and walk through the front door, to the right, is a "bonus room" with privacy door. To the left is an area for formal living room or dining. Throughout quality finishes, including crown molding, granite countertops and wood flooring in the main areas as well as the main bedroom. Open concept kitchen features a unique dual fuel stove, high-end appliances, and a spacious island. Enjoy indoor/outdoor living with the Florida room (with heat and a/c, 314 sq ft). There is also an outside covered back porch and an additional detached garage (527 additional sq ft). The main bathroom features a vanity with double sinks, a large walk-in closet, garden tub, and a separate stand-in shower. Pool table and Home Warranty are negotiable. Portable Generator Hook UP and RV Hook Up. Security System.
Location
State FL
County Escambia
Zoning Res Single
Rooms
Other Rooms Workshop/Storage
Dining Room Breakfast Bar, Breakfast Room/Nook, Formal Dining Room, Kitchen/Dining Combo, Living/Dining Combo
Kitchen Not Updated, Granite Counters, Kitchen Island, Pantry
Interior
Interior Features Storage, Baseboards, Ceiling Fan(s), Crown Molding, High Ceilings, Recessed Lighting, Smart Thermostat, Bonus Room, Sun Room, Office/Study
Heating Central
Cooling Central Air, Ceiling Fan(s), ENERGY STAR Qualified Equipment
Flooring Hardwood, Tile, Carpet
Fireplace true
Appliance Electric Water Heater, Built In Microwave, Dishwasher, Disposal, Freezer, Microwave, ENERGY STAR Qualified Dishwasher, ENERGY STAR Qualified Refrigerator, ENERGY STAR Qualified Appliances, ENERGY STAR Qualified Water Heater
Exterior
Exterior Feature Fire Pit, Sprinkler, Rain Gutters
Parking Features Garage, 2 Car Garage, 3 Car Garage, Detached, Oversized, Side Entrance, Garage Door Opener
Garage Spaces 6.0
Fence Partial
Pool None
View Y/N No
Roof Type Shingle
Total Parking Spaces 6
Garage Yes
Building
Lot Description Interior Lot
Faces From I 10>Take exit 10 toward Cantonment/Pensacola onto US-29 N (Pensacola Blvd). Go for 3.4 mi., Then 3.39 miles, Turn right onto W Ten Mile Rd. Go for 404 ft., Then 0.08 miles, Continue on E Ten Mile Rd. Go for 1.2 mi., Then 1.15 miles, Turn left onto Chemstrand Rd (SR-292). Go for 1.5 mi., Then 1.50 miles, Turn right onto E Kingsfield Rd (SR-186). Go for 0.5 mi., Then 0.54 miles, Turn left onto Paddlewheel Way. Go for 0.3 mi., Then 0.31 miles, Continue on Iron Forge Rd. Go for 0.2 mi., Then 0.20 miles 1090 Iron Forge Rd, Cantonment, FL 32533
Story 1
Structure Type Brick,Frame
New Construction No
Others
HOA Fee Include Association
Tax ID 181N301004054003
Security Features Smoke Detector(s)
Read Less Info
Want to know what your home might be worth? Contact us for a FREE valuation!

Our team is ready to help you sell your home for the highest possible price ASAP
"My job is to find and attract mastery-based agents to the office, protect the culture, and make sure everyone is happy! "






