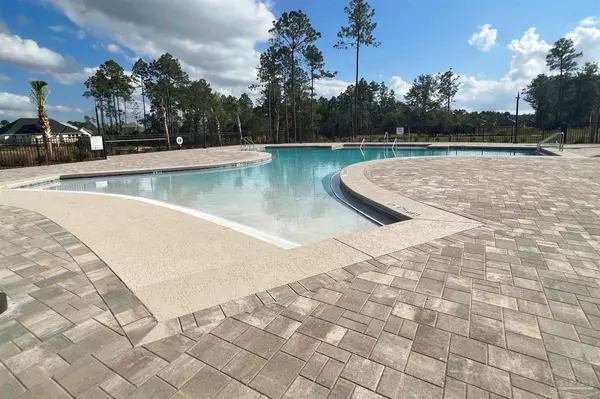Bought with Kaylea Gautreaux • Gulf Real Estate Group, LLC
$552,000
$579,900
4.8%For more information regarding the value of a property, please contact us for a free consultation.
4 Beds
3 Baths
2,806 SqFt
SOLD DATE : 04/19/2024
Key Details
Sold Price $552,000
Property Type Single Family Home
Sub Type Single Family Residence
Listing Status Sold
Purchase Type For Sale
Square Footage 2,806 sqft
Price per Sqft $196
Subdivision Iron Rock
MLS Listing ID 630013
Sold Date 04/19/24
Style Craftsman
Bedrooms 4
Full Baths 3
HOA Fees $45/ann
HOA Y/N Yes
Originating Board Pensacola MLS
Year Built 2023
Lot Size 0.617 Acres
Acres 0.617
Property Description
Welcome to Iron Rock, a new and exclusive gated community. This neighborhood offers a plethora of amenities that will cater to your every need. Enjoy a refreshing swim in the sparkling pool, let your furry friend play in the dog park, or engage in friendly competition on the basketball and pickleball courts. The Hickory plan, boasting 4 beds and 3 baths spread across 2806 square feet, is designed to accommodate your every need. With the primary and two secondary bedrooms conveniently located downstairs, and a generously sized fourth bedroom and bath upstairs, this home provides ample space for everyone. Step inside and you'll be greeted by a beautiful kitchen adorned with granite counters, painted cabinets with a stylish tile backsplash, a 36" gas cooktop, and a separate wall oven. The living areas and bedrooms feature EVP flooring, ensuring durability and a touch of elegance throughout. Location is key, and Iron Rock delivers. With easy access to the Interstate and the Navy Federal Main Campus, your commute will be a breeze. The nearest grocery store and dining options are just 3 miles away, ensuring convenience at your fingertips. Don't miss out on the opportunity to make Iron Rock your home sweet home. Call today to schedule your personal tour and experience the charm and luxury this community has to offer.
Location
State FL
County Escambia
Zoning Res Single
Rooms
Dining Room Breakfast Room/Nook, Formal Dining Room
Kitchen Not Updated, Granite Counters, Kitchen Island, Pantry
Interior
Interior Features Baseboards, Ceiling Fan(s), Crown Molding, High Ceilings, Walk-In Closet(s)
Heating Central
Cooling Central Air, Ceiling Fan(s)
Flooring Tile
Appliance Tankless Water Heater/Gas, Built In Microwave, Dishwasher, Self Cleaning Oven, Oven
Exterior
Parking Features 2 Car Garage, Garage Door Opener
Garage Spaces 2.0
Pool None
View Y/N No
Roof Type Shingle
Total Parking Spaces 2
Garage Yes
Building
Faces North on Hwy 97 to left on Ridge Trail Blvd.
Story 2
Water Public
Structure Type Frame
New Construction Yes
Others
Tax ID 351N312206064007
Security Features Smoke Detector(s)
Read Less Info
Want to know what your home might be worth? Contact us for a FREE valuation!

Our team is ready to help you sell your home for the highest possible price ASAP
"My job is to find and attract mastery-based agents to the office, protect the culture, and make sure everyone is happy! "






