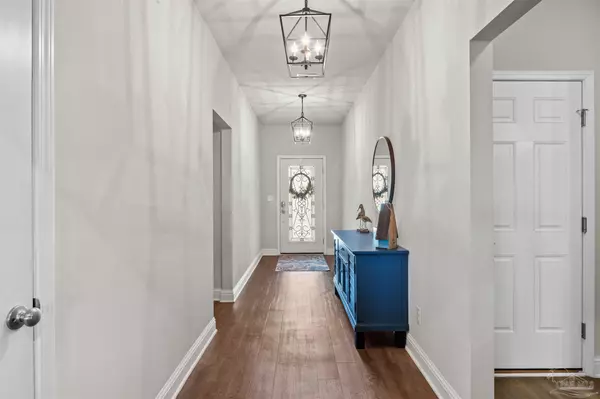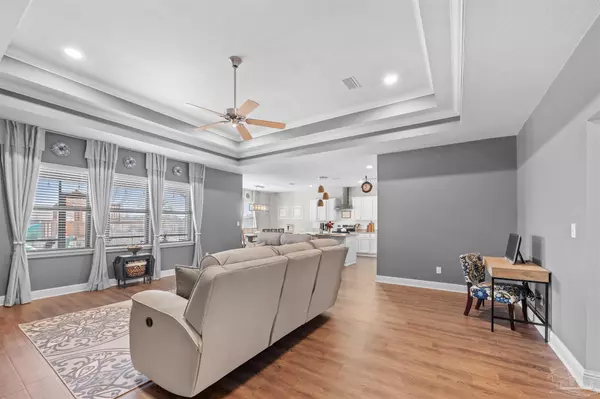Bought with Pamela Ann Keen • REALTY MASTERS
$449,000
$449,000
For more information regarding the value of a property, please contact us for a free consultation.
4 Beds
2.5 Baths
2,346 SqFt
SOLD DATE : 04/22/2024
Key Details
Sold Price $449,000
Property Type Single Family Home
Sub Type Single Family Residence
Listing Status Sold
Purchase Type For Sale
Square Footage 2,346 sqft
Price per Sqft $191
Subdivision Graystone Estates
MLS Listing ID 640670
Sold Date 04/22/24
Style Craftsman
Bedrooms 4
Full Baths 2
Half Baths 1
HOA Y/N No
Originating Board Pensacola MLS
Year Built 2018
Lot Size 0.480 Acres
Acres 0.48
Lot Dimensions 122.27X175X108
Property Description
Pride of Ownership shows in this Four bedroom, two and a half bath brick home. Better than New with Many upgrades, and Immaculately maintained! Home has a new Romabio Limewashed Exterior with upgraded new Shutters and Freshly painted porch poles & floor! Located on a HUGE corner lot! (property acreage not including 3 sided easements) Double the size of the new builds. This home is not in neighborhood plots and no HOA! Side entry garage with extra parking! Beautiful Landscaping! As you enter the long covered front porch with an elegant lead glass front door, beautiful foyer entry with a 3rd half bath. The Interior has been recently painted in Designer colors, upgraded lighting and floor to ceiling Draperies! The Victoria floor plan offers a large Master suite, large Master bath with privacy toilet, double granite vanity, tile shower and separate garden tub! The 3 additional Bedrooms are located on the opposite side of the home which is a great plus to this home! Located down the hall is the second large bathroom, and large laundry room! The Huge great room with large windows, trey ceiling overlooks the Beautiful backyard. The kitchen open to the Great room is stunning with Granite counter tops, Custom White Cabinetry, upgraded Stainless Range Hood, New Stainless Refrigerator, Dishwasher, Crown molding and beautiful Custom Pantry Door! From the large dining area, you exit to the Screened back porch and Patio which overlooks the large back yard. In the yard is a craftsman built large shed, wooden playset with playground area, water feature/pond and a shadow boxed privacy fence with two drive thru Gates. From the curb appeal to the open floor plan, it Really is a MUST See!
Location
State FL
County Escambia
Zoning Res Single
Rooms
Dining Room Breakfast Bar, Eat-in Kitchen, Kitchen/Dining Combo
Kitchen Updated, Granite Counters, Kitchen Island, Pantry
Interior
Interior Features Cathedral Ceiling(s), Ceiling Fan(s), Crown Molding, High Ceilings, Recessed Lighting, Walk-In Closet(s)
Heating Heat Pump
Cooling Heat Pump, Ceiling Fan(s)
Flooring Carpet
Appliance Electric Water Heater, Dishwasher, Disposal, Microwave, Refrigerator, ENERGY STAR Qualified Dishwasher
Exterior
Exterior Feature Sprinkler, Rain Gutters
Parking Features 2 Car Garage, Side Entrance, Garage Door Opener
Garage Spaces 2.0
Fence Back Yard, Privacy
Pool None
Utilities Available Cable Available
View Y/N No
Roof Type Shingle
Total Parking Spaces 2
Garage Yes
Building
Lot Description Corner Lot
Faces Hwy 29 to West on Kingsfield Road to Right on Hwy 97 ~ Go about 1.5 miles and turn Right on Nowak ~ Turn Right into Subdivision and Home is to Left on Corner Lot. Sign in Yard.
Story 1
Water Public
Structure Type Brick
New Construction No
Others
Tax ID 161N312302009001
Security Features Smoke Detector(s)
Read Less Info
Want to know what your home might be worth? Contact us for a FREE valuation!

Our team is ready to help you sell your home for the highest possible price ASAP
"My job is to find and attract mastery-based agents to the office, protect the culture, and make sure everyone is happy! "






