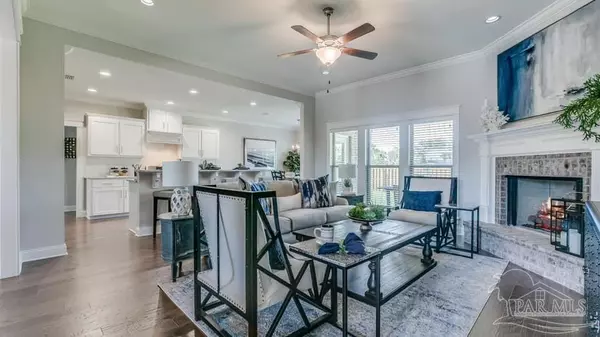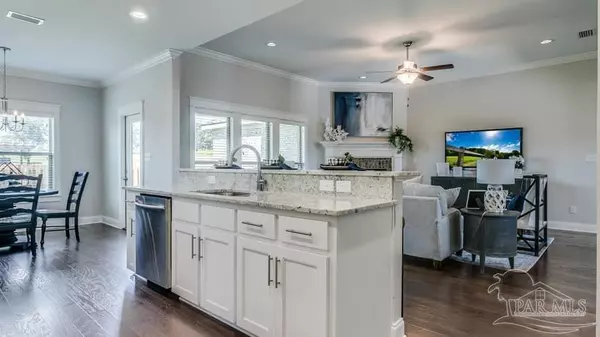Bought with Robert Schrempf • Robert Slack LLC
$488,000
$506,900
3.7%For more information regarding the value of a property, please contact us for a free consultation.
5 Beds
3 Baths
2,527 SqFt
SOLD DATE : 05/03/2024
Key Details
Sold Price $488,000
Property Type Single Family Home
Sub Type Single Family Residence
Listing Status Sold
Purchase Type For Sale
Square Footage 2,527 sqft
Price per Sqft $193
Subdivision Whitley Estates
MLS Listing ID 633986
Sold Date 05/03/24
Style Craftsman
Bedrooms 5
Full Baths 3
HOA Fees $41/ann
HOA Y/N Yes
Originating Board Pensacola MLS
Year Built 2023
Lot Size 0.500 Acres
Acres 0.5
Lot Dimensions 93x236
Property Description
Welcome to the stunning Pecan floorplan, an exceptional 5 bedroom, 3-bathroom home nestled within the prestigious Whitley Estates. Set on a sprawling 1/2-acre lot, this residence offers a tranquil and highly sought-after location in the peaceful community of Pace. As you enter through the impressive double 8ft. front doors, you'll be greeted by the elegance of smooth texture walls and the grandeur of 10 ft. ceilings in the living and dining rooms. The kitchen is a culinary enthusiast's dream, featuring granite countertops, custom-built cabinetry, and a spacious pantry. The master suite boasts tall tray ceilings in both the bedroom and bath, LED recessed lighting, a tiled shower with a glass door, a separate soaking tub, and his-&-her vanities & walk-in closets. The attention to detail continues with solid wood shelving, a built-in mud bench, and continuous EVP flooring in the main living areas and master bedroom. This home also comes equipped with a Smart Home Technology Package, ensuring convenience and modernity at your fingertips. Don't miss the chance to make this extraordinary home your own!
Location
State FL
County Santa Rosa
Zoning County,Res Single
Rooms
Dining Room Breakfast Room/Nook, Eat-in Kitchen, Formal Dining Room
Kitchen Not Updated, Granite Counters, Kitchen Island, Pantry, Desk
Interior
Interior Features Baseboards, Ceiling Fan(s), Crown Molding, High Ceilings, High Speed Internet, Recessed Lighting, Walk-In Closet(s), Smart Thermostat
Heating Heat Pump, Central, ENERGY STAR Qualified Heat Pump
Cooling Heat Pump, Central Air, Ceiling Fan(s), ENERGY STAR Qualified Equipment
Flooring Tile, Carpet
Fireplace true
Appliance Electric Water Heater, Built In Microwave, Dishwasher, Disposal, Self Cleaning Oven, Oven, ENERGY STAR Qualified Dishwasher, ENERGY STAR Qualified Appliances, ENERGY STAR Qualified Water Heater
Exterior
Exterior Feature Sprinkler
Parking Features Courtyard Entrance, Garage Door Opener
Pool None
Utilities Available Cable Available, Underground Utilities
View Y/N No
Roof Type Shingle,Hip
Garage No
Building
Lot Description Central Access, Interior Lot
Faces From Hwy 90, head north on Woodbine Rd to 5 Points. Make a left onto Quintette Rd. Head west on Quintette Rd. for approximately 1.6 miles and make a right onto Deason Ln. and then a left onto Whitley Ln. Whitley Estates will be on your right. (Howie Way)
Story 1
Water Public
Structure Type Brick,Concrete,Frame
New Construction Yes
Others
HOA Fee Include Association,Deed Restrictions
Tax ID 242N305723000000260
Security Features Smoke Detector(s)
Read Less Info
Want to know what your home might be worth? Contact us for a FREE valuation!

Our team is ready to help you sell your home for the highest possible price ASAP
"My job is to find and attract mastery-based agents to the office, protect the culture, and make sure everyone is happy! "






