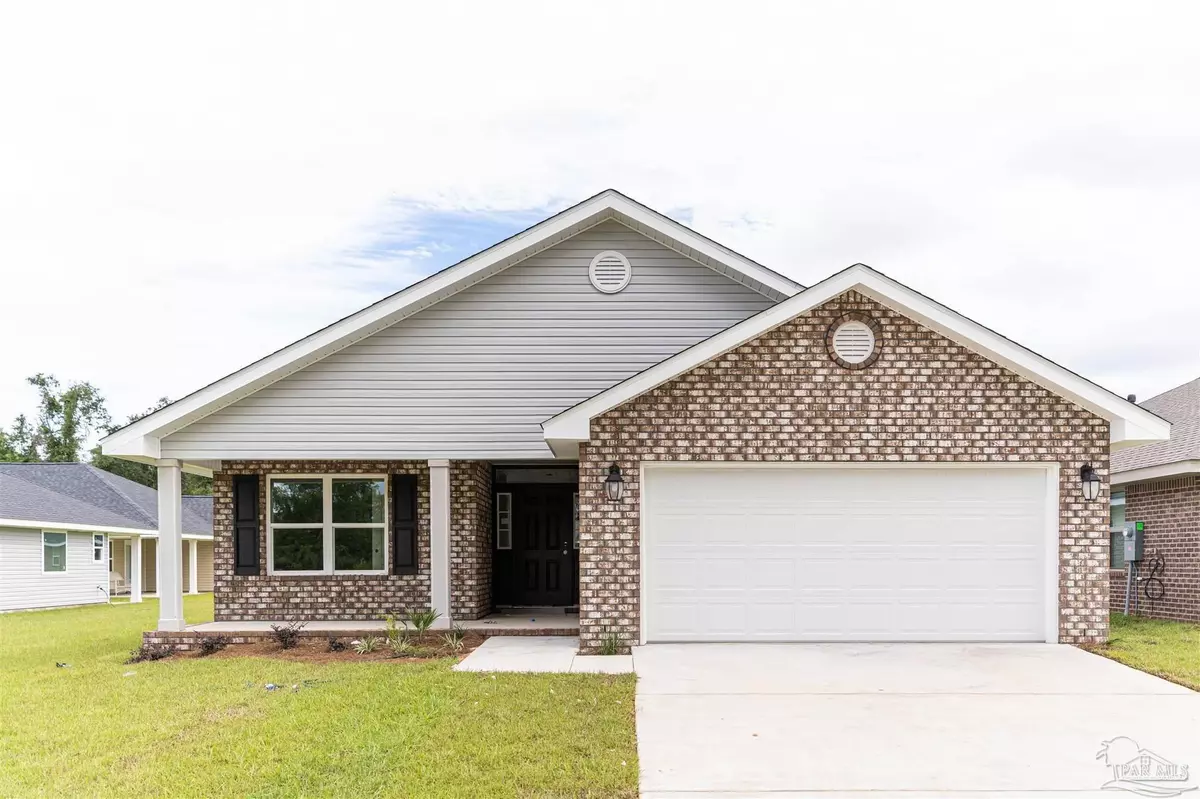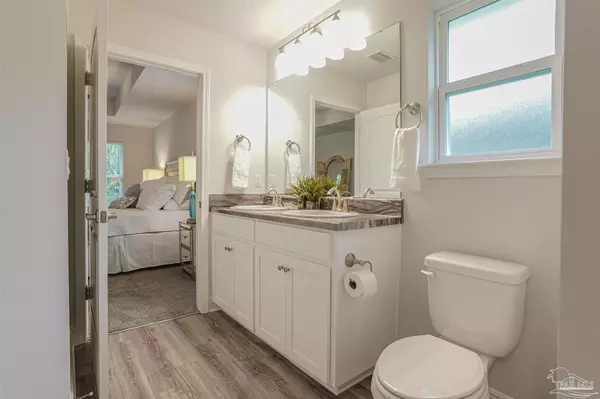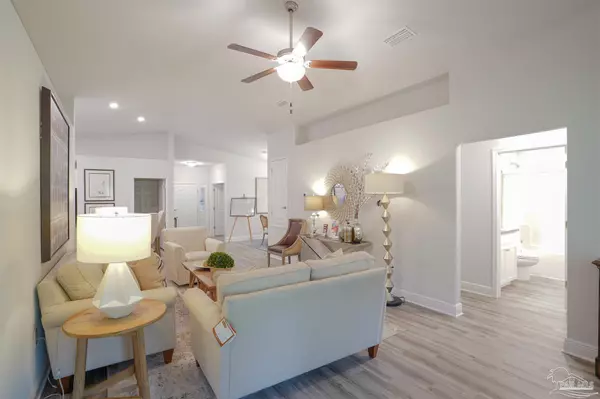Bought with Diane White • Better Homes And Gardens Real Estate Main Street Properties
$330,770
$330,770
For more information regarding the value of a property, please contact us for a free consultation.
4 Beds
2 Baths
1,820 SqFt
SOLD DATE : 05/10/2024
Key Details
Sold Price $330,770
Property Type Single Family Home
Sub Type Single Family Residence
Listing Status Sold
Purchase Type For Sale
Square Footage 1,820 sqft
Price per Sqft $181
Subdivision Allison Acres
MLS Listing ID 632572
Sold Date 05/10/24
Style Cottage
Bedrooms 4
Full Baths 2
HOA Fees $27/ann
HOA Y/N Yes
Originating Board Pensacola MLS
Year Built 2023
Lot Dimensions 50x120
Property Description
ESTIMATED COMPLETION DATE OF MARCH 2024. CONVENIENTLY LOCATED TO NAVY FEDERAL, UWF AND ALL THE SHOPPING NEEDED FOR YOUR EVERYDAY NEEDS. THE 1820 PLAN IS A 4 BEDROOM 2 BATH BRICK FRONT 3 SIDED VINYL . AS YOU ENTER OFF TO ONE SIDE OF THE FOYER IS A 4TH BEDROOM OR STUDY WITH FRENCH DOORS THAT HAS ENDLESS POSSIBILITIES. THEN, YOU WILL HAVE A SEPARATE DINING ROOM THAT IS ACROSS FROM THE OPEN KITHEN THAT ALSO CONTAINS A BREAKFAST NOOK. THE KITCHEN CONTAINS WHITE SHAKER SOLID WOOD CABINETS, STAINLESS STEEL APPLIANCES, A PANTY AND COUNTER HEIGHT BAR THAT OVERLOOKS INTO THE GREAT ROOM. THE GREAT ROOM CONTAINS LUXURY CORTEC VINYL PLANK FLOORING THAT ALSO RUNS THROUGHOUT THE HOME. THE ONLY CARPET IS IN THE BEDROOMS. LEADING OUT OF THE GREAT ROOM, YOU CAN ENTER INTO THREE SEPARATE AREAS. ONE IS THROUGH A SINGLE FRENCH DOOR ONTO A COVERED PORCH ALSO, OFF OF THE GREAT ROOM IS THE ENTRANCE TO THE MASTER BEDROOM AND MASTER BATH. THE MASTER BEDROOM HAS A CEILING FAN AND WALK IN CLOSET. THE MASTER BATH ROOM HAS A DOUBLE VANITY, GARDEN TUB AND SEPARATE SHOWER. THE ADDITIONAL BEDROOMS ARE IN A SEPARATE HALLWAY WITH DOUBLE CLOSETS. THESE BEDROOMS SHARE A BATH WITH A SINGLE VANITY AND SEPARATE SHOWER AND GARDEN TUB COMBO. PICTURES ARE NOT A TRUE REPRESENTATION OF THE HOME.
Location
State FL
County Escambia
Zoning Res Single
Rooms
Dining Room Breakfast Room/Nook, Eat-in Kitchen, Formal Dining Room
Kitchen Not Updated, Granite Counters, Pantry
Interior
Interior Features Baseboards, Ceiling Fan(s), High Speed Internet, Plant Ledges, Recessed Lighting, Walk-In Closet(s)
Heating Central
Cooling Central Air, Ceiling Fan(s)
Flooring Carpet
Appliance Electric Water Heater, Built In Microwave, Dishwasher, Disposal
Exterior
Parking Features 2 Car Garage, Front Entrance, Garage Door Opener
Garage Spaces 2.0
Pool None
Utilities Available Cable Available, Underground Utilities
View Y/N No
Roof Type Shingle
Total Parking Spaces 2
Garage Yes
Building
Lot Description Interior Lot
Faces Take Hwy 29 North To 10 Mile Road. Turn West Onto 10 Mile Road And Cross Over The Railroad Tracks. Subdivision Will Be On The Right.
Story 1
Water Public
Structure Type Frame
New Construction Yes
Others
Tax ID 211N30442010000002
Security Features Smoke Detector(s)
Read Less Info
Want to know what your home might be worth? Contact us for a FREE valuation!

Our team is ready to help you sell your home for the highest possible price ASAP

"My job is to find and attract mastery-based agents to the office, protect the culture, and make sure everyone is happy! "






