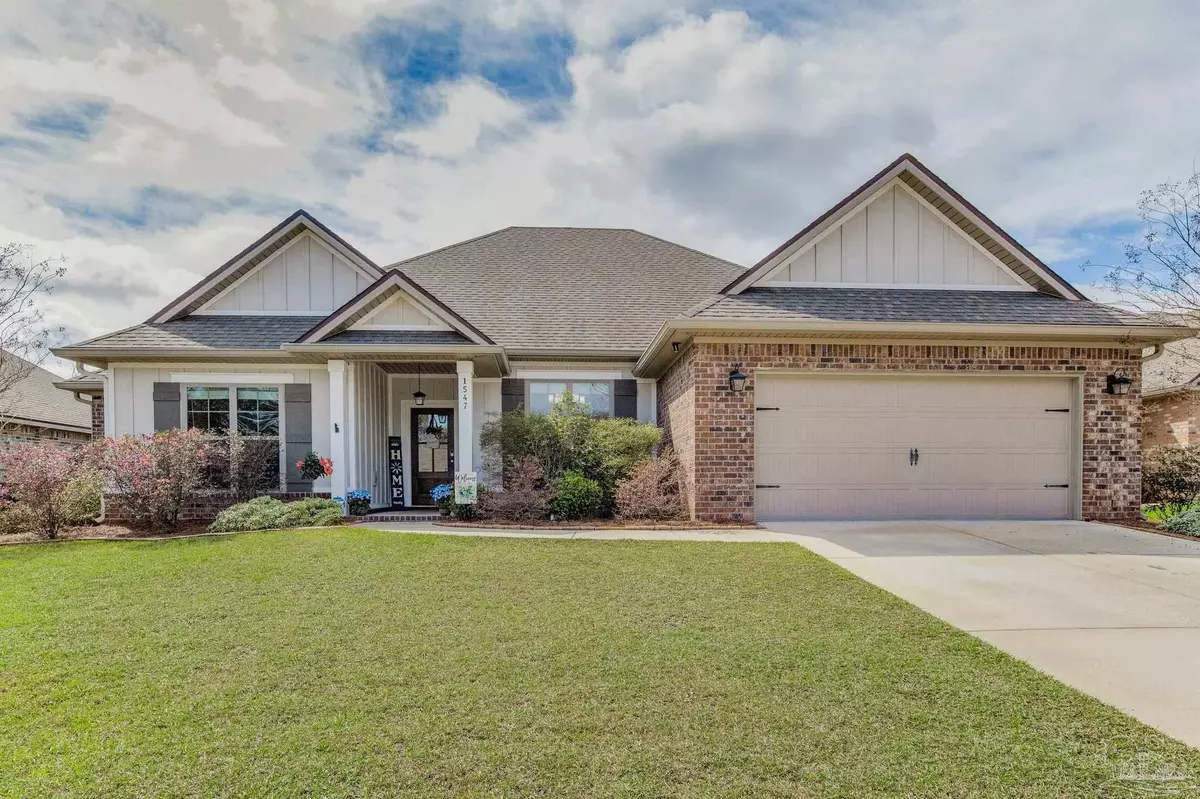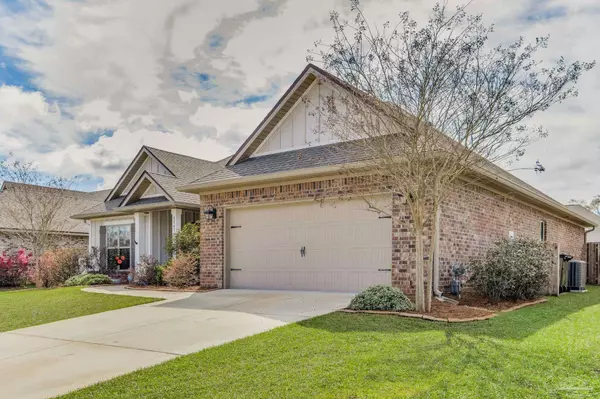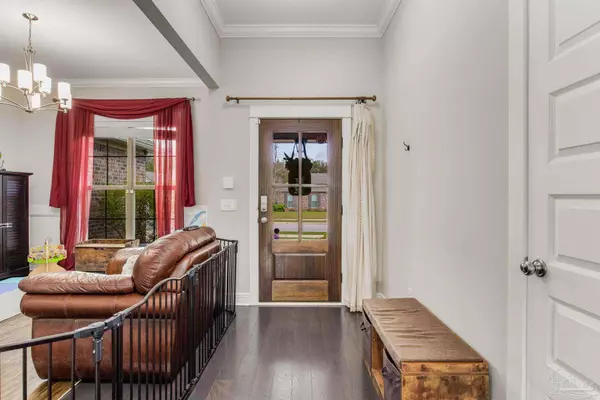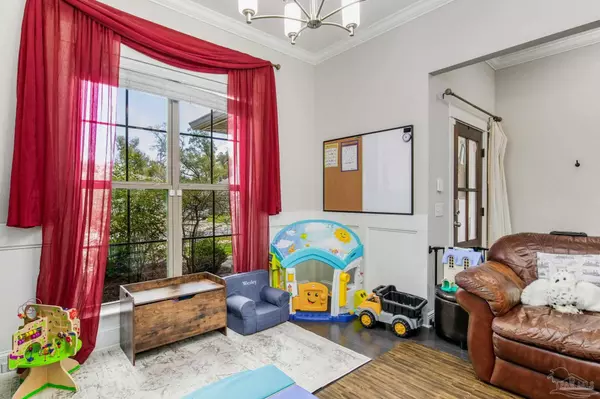Bought with Hai Ho • Dalton Wade, Inc.
$420,000
$420,000
For more information regarding the value of a property, please contact us for a free consultation.
4 Beds
3 Baths
2,373 SqFt
SOLD DATE : 05/13/2024
Key Details
Sold Price $420,000
Property Type Single Family Home
Sub Type Single Family Residence
Listing Status Sold
Purchase Type For Sale
Square Footage 2,373 sqft
Price per Sqft $176
Subdivision Harmony Estates
MLS Listing ID 641528
Sold Date 05/13/24
Style Craftsman
Bedrooms 4
Full Baths 3
HOA Fees $54/ann
HOA Y/N Yes
Originating Board Pensacola MLS
Year Built 2019
Lot Size 10,097 Sqft
Acres 0.2318
Property Description
Welcome to this stunning craftsman-style home located in Harmony Estates subdivision, a gem that boasts both charm and modern amenities. Located in a friendly community with sidewalks, park and playground, this home is not just a residence but a lifestyle. This all-brick house is a perfect blend of comfort and elegance, offering an expansive 2,373 square feet of living space designed to cater to a variety of lifestyles and preferences. As you step inside, you're greeted by beautiful wood flooring that extends throughout the main living areas, creating a warm and inviting atmosphere. The open floor plan seamlessly connects the living room to the kitchen, making it ideal for entertaining or spending quality time with loved ones. High ceilings amplify the sense of space and luxury. The kitchen is a chef's delight, featuring pristine granite countertops, white shaker cabinets that provide ample storage, and a convenient pantry with wood shelving. Stainless steel appliances, including a gas range, add a touch of sophistication and functionality to this heart of the home. This residence offers four spacious bedrooms, ensuring comfort and privacy for everyone. The master bath suite is a true retreat with its double vanity sinks, separate garden tub, stand-up tiled shower, and two walk-in closets. Outdoor living is equally impressive with a covered porch and a fenced-in yard that promises endless possibilities for relaxation and fun. Additional features include a tank-less water heater, Ring doorbell and thermostat with smart-home features, gutters, sprinkler system, painted garage floor with parking space for two vehicles, ensuring practicality meets style in every aspect of this home. Discover the perfect place to create new memories where every detail contributes to a lifestyle of comfort and convenience.
Location
State FL
County Escambia
Zoning Res Single
Rooms
Dining Room Eat-in Kitchen, Living/Dining Combo
Kitchen Not Updated, Granite Counters
Interior
Interior Features Ceiling Fan(s), Crown Molding
Heating Central, Fireplace(s)
Cooling Central Air, Ceiling Fan(s)
Flooring Hardwood, Carpet
Fireplace true
Appliance Tankless Water Heater, Built In Microwave, Dishwasher, Refrigerator
Exterior
Exterior Feature Sprinkler, Rain Gutters
Parking Features 2 Car Garage
Garage Spaces 2.0
Fence Back Yard, Privacy
Pool None
View Y/N No
Roof Type Shingle
Total Parking Spaces 2
Garage Yes
Building
Lot Description Central Access
Faces From Pine Forest Rd and 297, take 297 to the 97A and 297 fork, take a left onto 97A. Community located on the left just north of Kingsfield Rd and 97 A
Story 1
Structure Type Brick
New Construction No
Others
HOA Fee Include Association,Deed Restrictions
Tax ID 221N314235003002
Read Less Info
Want to know what your home might be worth? Contact us for a FREE valuation!

Our team is ready to help you sell your home for the highest possible price ASAP
"My job is to find and attract mastery-based agents to the office, protect the culture, and make sure everyone is happy! "






