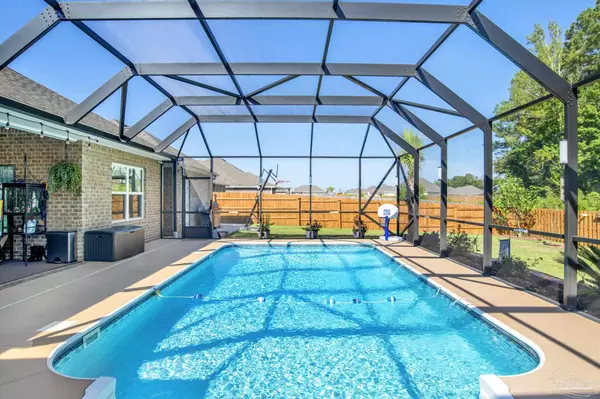Bought with Maritza Lee • Antonetti Investment Realty LLC
$649,000
$675,000
3.9%For more information regarding the value of a property, please contact us for a free consultation.
5 Beds
3 Baths
3,155 SqFt
SOLD DATE : 05/14/2024
Key Details
Sold Price $649,000
Property Type Single Family Home
Sub Type Single Family Residence
Listing Status Sold
Purchase Type For Sale
Square Footage 3,155 sqft
Price per Sqft $205
Subdivision Robinson Estates
MLS Listing ID 634048
Sold Date 05/14/24
Style Traditional
Bedrooms 5
Full Baths 3
HOA Fees $64/ann
HOA Y/N Yes
Originating Board Pensacola MLS
Year Built 2020
Lot Size 0.360 Acres
Acres 0.36
Property Description
Welcome HOME! To your 3/4-acre MOVE-IN READY estate located within the highly sought-after Pace School District. This 5 bedroom/3 bath brick home is complemented by an attached 2-car garage/storage plus an additional 1-car detached garage. As you enter your new home through the front door, past the covered front porch, you are welcomed by a grand hallway leading into the open-concept space but first flanked by the formal dining room on the left and the study/office/formal living room on the right. As you continue, you find bedrooms 2 & 3 on the right through a discreet entry into a private hall to each bedroom and a shared bathroom. At the end of the hall, the room greets you with beautiful high ceilings and extra-large living area with an adjacent breakfast/dining area and a cook's dream kitchen that includes an oversized island w/ sink, granite countertops, white cabinets, stainless steel appliances, wall oven + microwave, walk-in pantry, and laundry room. The split plan offers the master bedroom with direct access to the pool/patio area plus ensuite bathroom with double vanity, garden tub, separate glass door shower, and walk-in closet. Opposite end has bedrooms 4&5 with shared bathroom. Then there is the manicured fenced yard featuring a heated 14x24' saltwater pool with a DE Filtration System, the highest performing filter available for a saltwater pool. Further protected by a screened enclosure lanai featuring a covered back porch with direct access to the open concept kitchen/living room/eating area. All complemented by beautifully appointed flooring, paint, appliances, doors, lighting, crown & chair rail molding, even solar panels with emergency generator transfer box. As an added bonus, the home comes equipped with a whole house water filtration and air purification system. For extra storage, you have a 10 x 8 Tuff Shed. Plus more upgrades too long to list, ask for list. Schedule an appointment today to see it for yourself! A MUST SEE!
Location
State FL
County Santa Rosa
Zoning Res Single
Rooms
Other Rooms Yard Building
Dining Room Breakfast Room/Nook, Formal Dining Room
Kitchen Not Updated, Granite Counters, Kitchen Island, Pantry
Interior
Interior Features Ceiling Fan(s), Crown Molding
Heating Central
Cooling Central Air, Ceiling Fan(s), ENERGY STAR Qualified Equipment
Flooring Tile, Carpet
Appliance Electric Water Heater, Built In Microwave, Dishwasher, Disposal, Microwave, Refrigerator, Oven
Exterior
Exterior Feature Rain Gutters
Parking Features 2 Car Garage, Detached, Side Entrance, Garage Door Opener
Garage Spaces 2.0
Fence Back Yard, Privacy
Pool Heated, Salt Water, Screen Enclosure
Community Features Pool
View Y/N No
Roof Type Shingle
Total Parking Spaces 8
Garage Yes
Building
Lot Description Central Access
Faces From HWY 90 North on W Spencer Filed Rd. Cross through South and North Spencerfield roads to the community on your left, just before Berryhill Rd.
Story 1
Water Public
Structure Type Brick,Frame
New Construction No
Others
HOA Fee Include Association
Tax ID 332N29344500B000030
Security Features Smoke Detector(s)
Read Less Info
Want to know what your home might be worth? Contact us for a FREE valuation!

Our team is ready to help you sell your home for the highest possible price ASAP

"My job is to find and attract mastery-based agents to the office, protect the culture, and make sure everyone is happy! "






