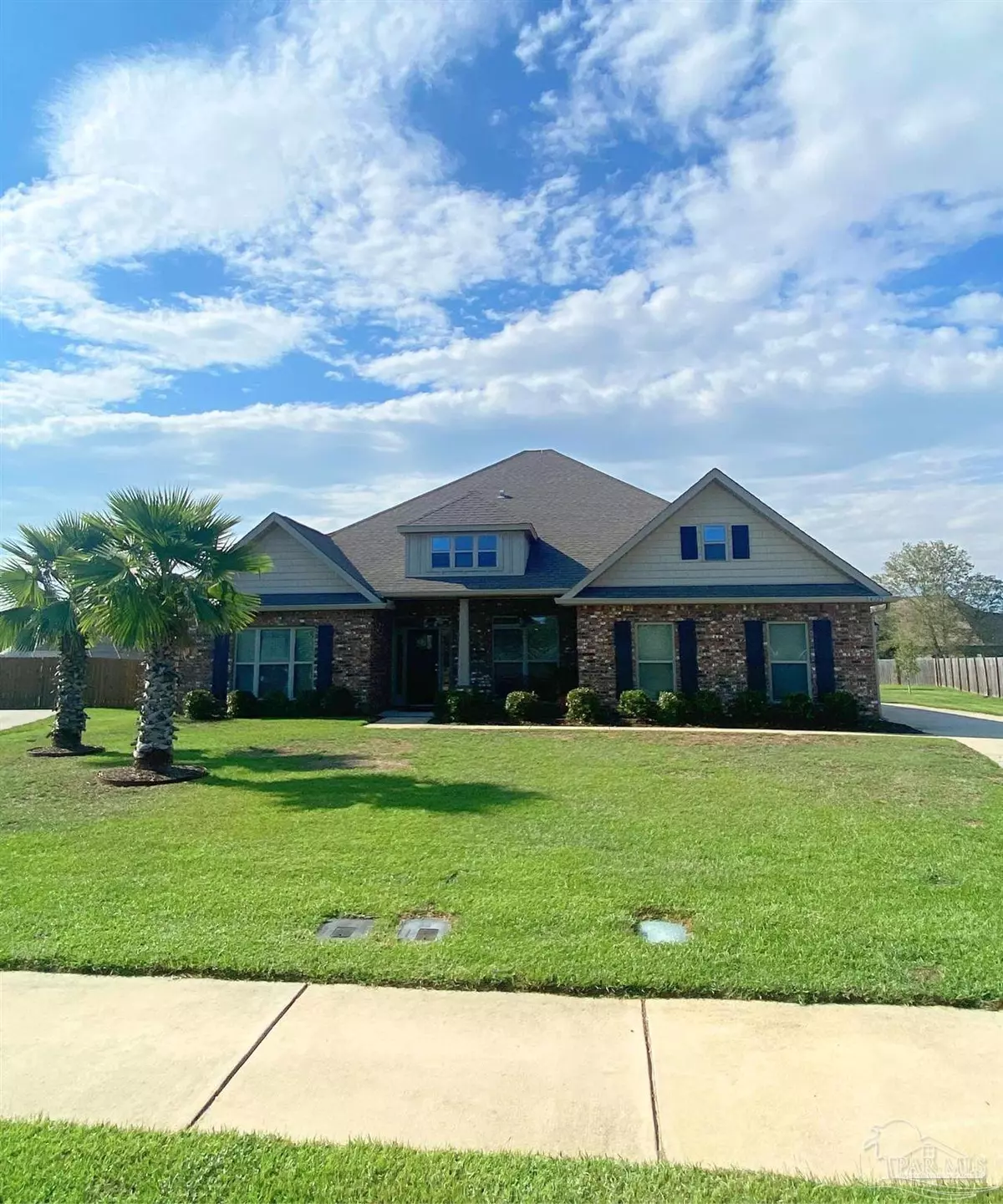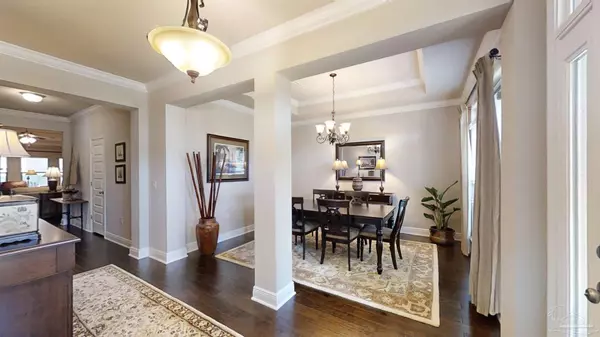Bought with Outside Area Selling Agent • PAR Outside Area Listing Office
$607,500
$629,000
3.4%For more information regarding the value of a property, please contact us for a free consultation.
5 Beds
3 Baths
2,942 SqFt
SOLD DATE : 05/17/2024
Key Details
Sold Price $607,500
Property Type Single Family Home
Sub Type Single Family Residence
Listing Status Sold
Purchase Type For Sale
Square Footage 2,942 sqft
Price per Sqft $206
Subdivision Craft Farms North
MLS Listing ID 634147
Sold Date 05/17/24
Style Craftsman
Bedrooms 5
Full Baths 3
HOA Fees $70/ann
HOA Y/N Yes
Originating Board Pensacola MLS
Year Built 2018
Lot Size 0.430 Acres
Acres 0.43
Lot Dimensions 67.3' X 179.9' IRR
Property Description
SELLER OFFERING CONCESSION AT CLOSING TO BE USED FOR BUYER'S CHOICE OF RATE BUYDOWN, CLOSING COSTS, AND/OR PREPAIDS WITH ACCEPTABLE OFFER! Don't miss this Incredible, 5BED/3BA home w/ office/study in the highly sought-after Craft Farms North community! From the moment you enter, this GOLD-Fortified home is sure to impress: high ceilings, granite countertops throughout, 3-car automatic garage, newly screened-in back porch (2021), hardwood flooring, sprinkler system, and much more! Walking in, a beautiful formal dining room w/ trey ceiling and extra office space are separated by a grand foyer that leads to the main living area. The first 2 bedrooms and bath w/ a tub/shower combo are tucked to the side of the foyer. The living, dining, and kitchen create a massive open-concept space w/ multiple seating areas. The living room contains a gorgeous double trey ceiling & a wood-burning fireplace (never been used). The kitchen/dining space holds all conveying kitchen appliances & beautiful stone backsplash; the formal dining room is linked to the kitchen by a hallway connecting to the spacious pantry, laundry room, and 3-car garage. 2 more bedrooms and another bath w/ tub/shower combo are tucked off the kitchen/dining space. The primary suite located off the living room boasts a trey ceiling, large double vanity, garden tub, separate tile shower, walk-in closet, water closet, and access to the back porch (also connected to the dining/kitchen space). The screened-in back porch overlooks the lush, spacious backyard w/ sprinkler system. Schedule a showing today! Motto Mortgage Gulf Coast offering a free appraisal credit at closing w/ acceptable offer!
Location
State AL
County Baldwin
Zoning Res Single
Rooms
Dining Room Breakfast Bar, Formal Dining Room, Kitchen/Dining Combo
Kitchen Not Updated, Granite Counters, Kitchen Island, Pantry
Interior
Interior Features Ceiling Fan(s), High Ceilings, Walk-In Closet(s), Office/Study
Heating Central, Fireplace(s)
Cooling Central Air
Flooring Hardwood, Tile, Carpet
Fireplace true
Appliance Electric Water Heater, Built In Microwave, Dishwasher, Refrigerator
Exterior
Exterior Feature Sprinkler
Parking Features 3 Car Garage, Side Entrance
Garage Spaces 3.0
Pool None
View Y/N No
Roof Type Composition
Total Parking Spaces 3
Garage Yes
Building
Lot Description Interior Lot
Faces Heading South on Hwy 59, take a left onto CR 8. After about a mile, take a right into Craft Farms North (Royal Troon Cir). Take the first left, followed by immediately turning right onto Ladybank St. Take a left on to Dorr Ave, then take the first right at Grove St. The home will be the second on the right in the circle!
Story 1
Structure Type Brick
New Construction No
Others
HOA Fee Include Association,Maintenance
Tax ID 6108272001005.027
Read Less Info
Want to know what your home might be worth? Contact us for a FREE valuation!

Our team is ready to help you sell your home for the highest possible price ASAP
"My job is to find and attract mastery-based agents to the office, protect the culture, and make sure everyone is happy! "






