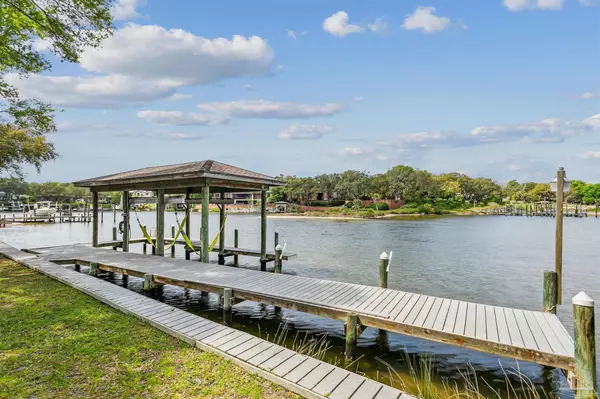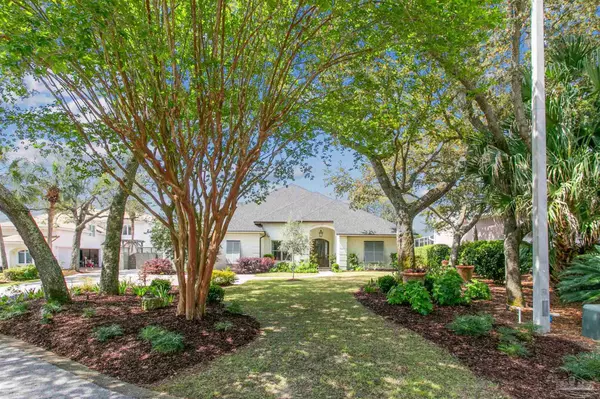Bought with Sherlyn Waghalter • Berkshire Hathaway Home Services PenFed Realty
$2,995,000
$2,995,000
For more information regarding the value of a property, please contact us for a free consultation.
5 Beds
4 Baths
5,288 SqFt
SOLD DATE : 05/21/2024
Key Details
Sold Price $2,995,000
Property Type Single Family Home
Sub Type Single Family Residence
Listing Status Sold
Purchase Type For Sale
Square Footage 5,288 sqft
Price per Sqft $566
Subdivision Chanteclaire
MLS Listing ID 645309
Sold Date 05/21/24
Style Contemporary
Bedrooms 5
Full Baths 3
Half Baths 2
HOA Fees $62/ann
HOA Y/N Yes
Originating Board Pensacola MLS
Year Built 1993
Lot Size 0.520 Acres
Acres 0.52
Property Description
Nestled within the exclusive enclave of Chanteclaire, this exquisite coastal estate epitomizes luxury living in Gulf Breeze Proper. Elevated over 20 feet above sea level and boasting privileged deep water access complete with a covered boat lift, it's a haven for passionate waterfront enthusiasts. Outdoor living takes center stage with sumptuous peacock pavers and sparkling pool, perfectly complemented by an outdoor grill and an expansive covered lanai. Recently transformed by the esteemed collaboration of Kevin Russel Builders & Lacey Phillips Design, no expense was spared bringing a new level of sophistication to every corner. From bespoke inset cabinets by Eastburn Cabinetry to elegant lighting and premium flooring, the craftsmanship exudes timeless luxury. The chef's kitchen, outfitted with two paneled Sub-Zero refrigerators and a 59 inch gas range with griddle, broiler and two ovens will elevate your culinary endeavors to unparalleled heights. Your dream butlers pantry awaits, complete with a Sub-Zero refrigerator, freezers, ice machine, sink, warming drawer, ample storage space, and prep island topped with durable butcher block. Indulge in the waterfront master suite, where a sumptuous calacatta gold marble shower and meticulously crafted custom closet with island ensures every moment is enveloped in lavish comfort. Engineered for enduring quality, this brick residence showcases resilient features such as a new roof and a whole house generator, providing peace of mind for years to come. Completing this extraordinary offering is the impressive 6,000+ bottle wine room with precious red wood and cork floors regulated by it's own HVAC, an elaborate landscaping package by acclaimed Outer Spaces, awe-inspiring library and waterfront office with custom built-ins. This residence offers a rare opportunity to indulge in the coastal lifestyle of your dreams. Immerse yourself in unrivaled luxury and make this sanctuary your own. Welcome to the pinnacle of coastal living!
Location
State FL
County Santa Rosa
Zoning City,Deed Restrictions,Res Single
Rooms
Dining Room Breakfast Bar, Eat-in Kitchen, Formal Dining Room
Kitchen Remodeled, Kitchen Island, Pantry
Interior
Interior Features Office/Study, Wine Storage Room
Heating Central
Cooling Multi Units, Central Air, Ceiling Fan(s)
Flooring Hardwood, Tile, Carpet
Appliance Electric Water Heater, Wine Cooler, Built In Microwave, Dishwasher, Double Oven, Freezer, Microwave, Refrigerator
Exterior
Exterior Feature Dock
Parking Features 2 Car Garage
Garage Spaces 2.0
Pool In Ground
Waterfront Description Bay,Bayou,Waterfront,Block/Seawall,Boat Lift
View Y/N Yes
View Bay, Bayou, Water
Roof Type Shingle
Total Parking Spaces 2
Garage Yes
Building
Lot Description Central Access
Faces Cross the Bay Bridge into Gulf Breeze. Turn right at first light which is Fairpoint Dr. Turn right into Chanteclaire. 95 is waterfront on the left
Story 2
Water Public
Structure Type Brick,Frame
New Construction No
Others
HOA Fee Include Association
Tax ID 053S29058000B000060
Read Less Info
Want to know what your home might be worth? Contact us for a FREE valuation!

Our team is ready to help you sell your home for the highest possible price ASAP
"My job is to find and attract mastery-based agents to the office, protect the culture, and make sure everyone is happy! "






