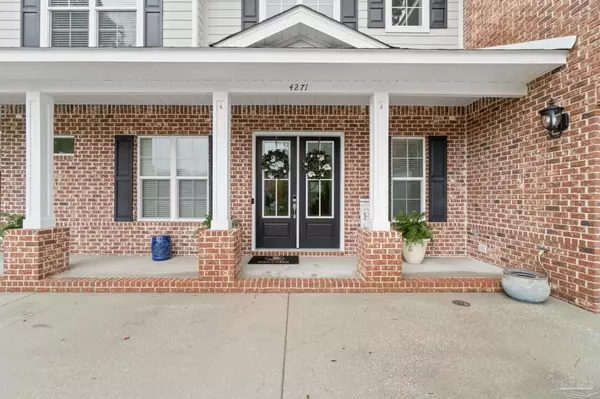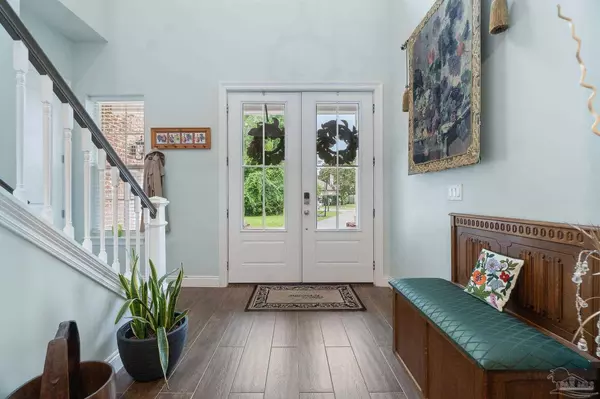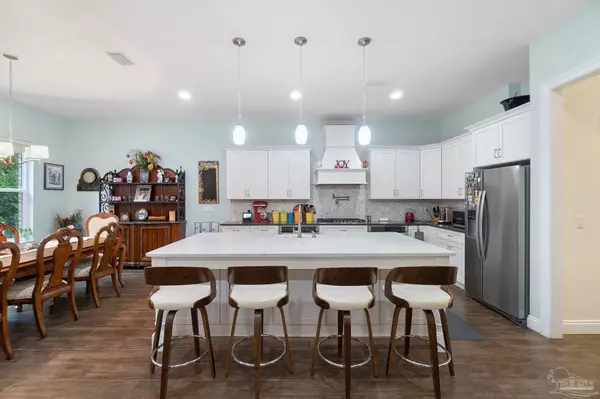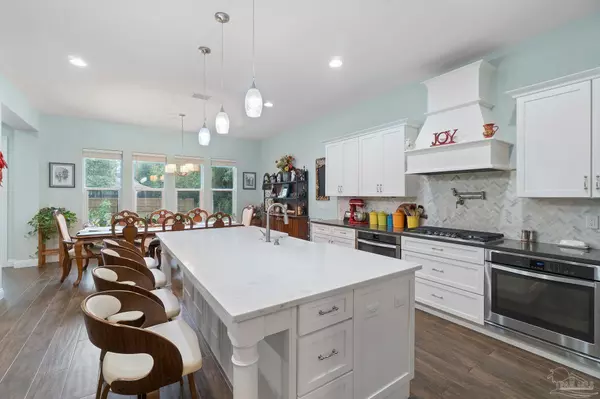Bought with Louann Schultz • EXP Realty, LLC
$850,000
$850,000
For more information regarding the value of a property, please contact us for a free consultation.
6 Beds
4 Baths
4,499 SqFt
SOLD DATE : 05/28/2024
Key Details
Sold Price $850,000
Property Type Single Family Home
Sub Type Single Family Residence
Listing Status Sold
Purchase Type For Sale
Square Footage 4,499 sqft
Price per Sqft $188
Subdivision Sound Forest
MLS Listing ID 633549
Sold Date 05/28/24
Style Traditional
Bedrooms 6
Full Baths 4
HOA Fees $35/ann
HOA Y/N Yes
Originating Board Pensacola MLS
Year Built 2016
Lot Size 0.300 Acres
Acres 0.3
Property Description
**Seller offering a $10,000 concession towards a 2/1 interest rate buydown or buyers closing costs and prepaids with an acceptable offer**This STUNNING 6-bedroom 4-bathroom custom built energy efficient home with a large bonus room, solar panels and saltwater pool in Sound Forest is one you won't want to miss! This home is located on a private corner lot on 1/3 acres surrounded by nature as well as a beautifully landscaped yard. Your backyard oasis features a beautiful inground saltwater pool. When you step into your home you enter the grand two-story foyer. The large foyer leads you into the open concept living room and kitchen area with breathtaking views of your backyard and saltwater, gunite pool. This home was made for entertaining in your open kitchen, dining, and living area in front of a gas fireplace or heat up the grill outside with your own gas grill. The Chef's kitchen has a gas stove top, large prep island, two full ovens, and pot filler for hot water on demand. If you need to store food, the walk-in pantry connects to the over-sized laundry off the garage. A laundry chute from the second floor makes doing laundry a breeze! The master suite is separate from the other bedrooms for complete privacy. The master suite has 2 walk in closets, a double vanity and a free standing tub. This is perfect for relaxing at the end of a long day with a glass of wine. Upstairs are two more full baths and four large bedrooms and a bonus room. The bonus media/playroom is pre-wired for sound, internet, and security including outside cameras and can easily be converted to a fifth upstairs bedroom. This home has it all! Just a few minutes down Soundside Drive takes you to the Preserve and access to the Soundside beach area. Schedule your showing today!
Location
State FL
County Santa Rosa
Zoning County,Res Single
Rooms
Dining Room Breakfast Bar, Eat-in Kitchen, Formal Dining Room, Kitchen/Dining Combo, Living/Dining Combo
Kitchen Not Updated, Kitchen Island, Pantry
Interior
Interior Features Storage, Baseboards, Bookcases, Ceiling Fan(s), High Ceilings, High Speed Internet, Plant Ledges, Recessed Lighting, Sound System, Bonus Room, Media Room, Office/Study
Heating Multi Units, Central, Fireplace(s)
Cooling Multi Units, Central Air, Ceiling Fan(s)
Flooring Tile
Fireplace true
Appliance Water Heater, Electric Water Heater, Dryer, Washer, Dishwasher, Disposal, Double Oven, Refrigerator, Oven
Exterior
Exterior Feature Irrigation Well, Satellite Dish, Sprinkler
Parking Features 2 Car Garage, Boat, Golf Cart Garage, Guest, Oversized, RV Access/Parking, Side Entrance, Garage Door Opener
Garage Spaces 2.0
Fence Back Yard, Full, Other, Privacy
Pool Gunite, In Ground, Salt Water
Community Features Sidewalks
Utilities Available Cable Available, Underground Utilities
View Y/N No
Roof Type Shingle,Gable,Hip
Total Parking Spaces 6
Garage Yes
Building
Lot Description Central Access, Corner Lot
Faces 98 to Soundside Drive. Left Walden Way home on the right
Story 2
Water Public
Structure Type Frame
New Construction No
Others
HOA Fee Include Association,Deed Restrictions
Tax ID 272S28513500A000230
Security Features Smoke Detector(s)
Pets Allowed Yes
Read Less Info
Want to know what your home might be worth? Contact us for a FREE valuation!

Our team is ready to help you sell your home for the highest possible price ASAP
"My job is to find and attract mastery-based agents to the office, protect the culture, and make sure everyone is happy! "






