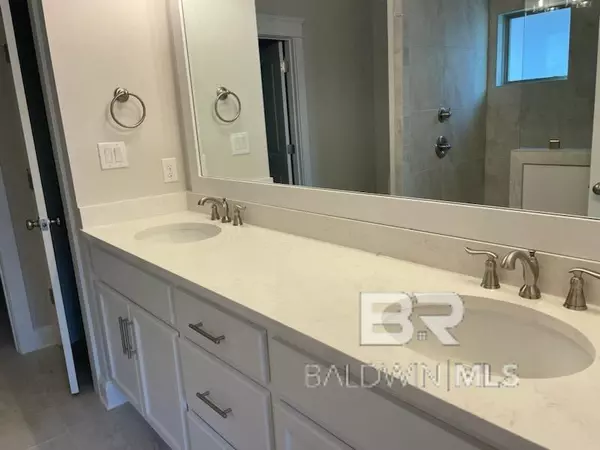$379,900
$379,900
For more information regarding the value of a property, please contact us for a free consultation.
3 Beds
2 Baths
1,774 SqFt
SOLD DATE : 05/30/2024
Key Details
Sold Price $379,900
Property Type Single Family Home
Sub Type Traditional
Listing Status Sold
Purchase Type For Sale
Square Footage 1,774 sqft
Price per Sqft $214
Subdivision Rayne Plantation
MLS Listing ID 350796
Sold Date 05/30/24
Style Traditional
Bedrooms 3
Full Baths 2
Construction Status New Construction
HOA Fees $100/ann
Year Built 2023
Annual Tax Amount $1,200
Lot Size 7,148 Sqft
Lot Dimensions 50 x 143
Property Description
JUST REDUCED TO SELL BY 6/14/24! MAKE YOUR APPOINTMENT TO SEE THIS HOME! $3,000 CLOSING COST ALLOWANCE through Seller's preferred lender. Choose to use the incentive your way. Call for the details. *** Welcome home! ALL THE SPACE YOU NEED…WITH A TREE LINED VIEW! This awe-inspiring ST. AUGUSTINE plan has WOW factor from the moment you enter. The tall 10" ceilings with glass transom in the entry and large windows add to the charm of this light, bright and open floor plan. All of the finishes have been meticulously selected by professional interior designers to utilize the most current trends in colors and finishes. The Chef's kitchen has white painted cabinets, Quartz counters, a farmhouse sink, gas range, built in microwave, large pantry with WOOD shelves and a breakfast bar. The primary owner's suite has a recessed ceiling with crown molding detail, a door less glass and tile shower with a seating bench and handheld shower fixtures. The covered patio has an inlaid stained wood ceiling adding to the luxury of this home. Proudly built to Gold Fortified standards for potential savings on insurance. Other features include: a tankless water heater, wider door frames, comfort height toilets, irrigation and a smart home connected package. This home is currently under construction. The pictures are of a similar home but NOT an exact representation of this home's exterior and interior finishes. Call me or your favorite agent today for the details or stop by the model home for a private tour and to see all the homes that are available.
Location
State AL
County Baldwin
Area Spanish Fort
Interior
Interior Features En-Suite, High Ceilings
Heating Central
Cooling Heat Pump
Flooring Carpet, Tile, Vinyl
Fireplaces Type Gas Log
Fireplace Yes
Appliance Dishwasher, Microwave, Gas Range
Exterior
Exterior Feature Irrigation Sprinkler
Parking Features Double Garage
Pool Community, Association
Community Features Pool - Outdoor, Playground
Utilities Available Natural Gas Connected
Waterfront Description No Waterfront
View Y/N No
View None/Not Applicable
Roof Type Composition,Dimensional
Garage Yes
Building
Lot Description Interior Lot
Story 1
Foundation Slab
Architectural Style Traditional
New Construction Yes
Construction Status New Construction
Schools
Elementary Schools Stonebridge Elementary
Middle Schools Spanish Fort Middle
High Schools Spanish Fort High
Others
HOA Fee Include Pool
Ownership Whole/Full
Read Less Info
Want to know what your home might be worth? Contact us for a FREE valuation!

Our team is ready to help you sell your home for the highest possible price ASAP
Bought with Wellhouse Real Estate Eastern
"My job is to find and attract mastery-based agents to the office, protect the culture, and make sure everyone is happy! "






