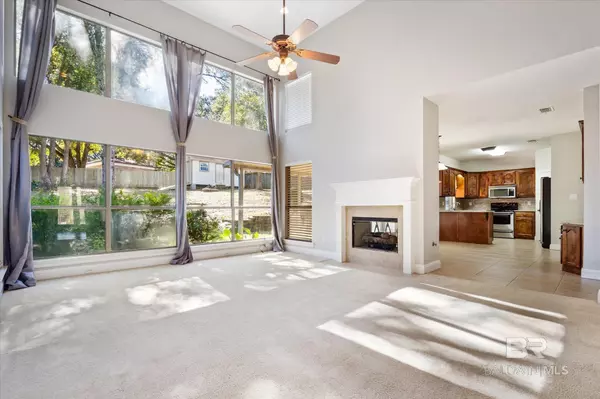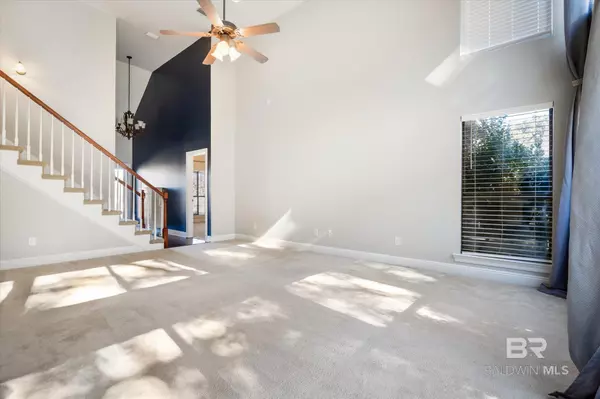$390,000
$399,999
2.5%For more information regarding the value of a property, please contact us for a free consultation.
4 Beds
3 Baths
2,533 SqFt
SOLD DATE : 06/03/2024
Key Details
Sold Price $390,000
Property Type Single Family Home
Sub Type Traditional
Listing Status Sold
Purchase Type For Sale
Square Footage 2,533 sqft
Price per Sqft $153
Subdivision Wakefield
MLS Listing ID 355888
Sold Date 06/03/24
Style Traditional
Bedrooms 4
Full Baths 2
Half Baths 1
Construction Status Resale
HOA Fees $16/ann
Year Built 2005
Annual Tax Amount $974
Lot Size 0.404 Acres
Lot Dimensions 101 x 186
Property Description
Nestled in a peaceful residential neighborhood, this charming 4-bedroom, 2.5-bathroom home is a haven of comfort and style. Step inside to discover a spacious and well-lit living area, perfect for both relaxation and entertaining guests. The kitchen boasts modern amenities such as granite countertops, work desk, eat-in area, fireplace and ample counter space, making meal preparation a delight. The four bedrooms offer versatility and ample space for personalization, with large windows inviting natural light to create a warm and inviting atmosphere. The master suite (located on the main floor) is a retreat in itself, featuring a private en-suite bathroom with dual sinks, standup shower, soaking tub and walk-in closet for added convenience. The remaining bedrooms (located on the second floor) are versatile and can easily adapt to your changing needs, whether it's a home office, gym, or guest room. The backyard is a private oasis, providing an ideal setting for outdoor gatherings or simply unwinding after a busy day. With a well-maintained lawn and large covered back porch, it's the perfect canvas for your landscaping dreams. Also, the new storage building, meeting the highest standards, will remain. Conveniently located near schools, parks, and shopping centers, this home combines comfort, functionality, and a touch of elegance. It's not just a house, it's a place where lasting memories are made. Additional information includes the following: 2 car garage, fenced backyard, Kohler 20kw home generator (2022), HVAC systems replaced in 2015 second floor, 2016 first floor, water heater replaced (2023) and a large bonus room upstairs. All improvements per seller. All measurements are approximate and not guaranteed, buyer to verify.
Location
State AL
County Baldwin
Area Spanish Fort
Zoning Single Family Residence
Interior
Interior Features Breakfast Bar, Bonus Room, Ceiling Fan(s), High Ceilings, Split Bedroom Plan, Vaulted Ceiling(s)
Heating Electric, Central
Cooling Ceiling Fan(s)
Flooring Carpet, Tile, Wood
Fireplaces Number 1
Fireplaces Type Family Room, Gas Log
Fireplace Yes
Appliance Dishwasher, Microwave, Refrigerator
Laundry Main Level, Inside
Exterior
Exterior Feature Storage
Parking Features Attached, Double Garage
Fence Fenced
Community Features None
Waterfront Description No Waterfront
View Y/N No
View None/Not Applicable
Roof Type Composition,Ridge Vent
Garage Yes
Building
Lot Description Less than 1 acre, Subdivision
Foundation Slab
Water Spanish Fort Water
Architectural Style Traditional
New Construction No
Construction Status Resale
Schools
Elementary Schools Spanish Fort Elementary
Middle Schools Spanish Fort Middle
High Schools Spanish Fort High
Others
Pets Allowed More Than 2 Pets Allowed
HOA Fee Include Maintenance Grounds,Taxes-Common Area
Ownership Whole/Full
Read Less Info
Want to know what your home might be worth? Contact us for a FREE valuation!

Our team is ready to help you sell your home for the highest possible price ASAP
Bought with RE/MAX Realty Professionals Ea

"My job is to find and attract mastery-based agents to the office, protect the culture, and make sure everyone is happy! "






