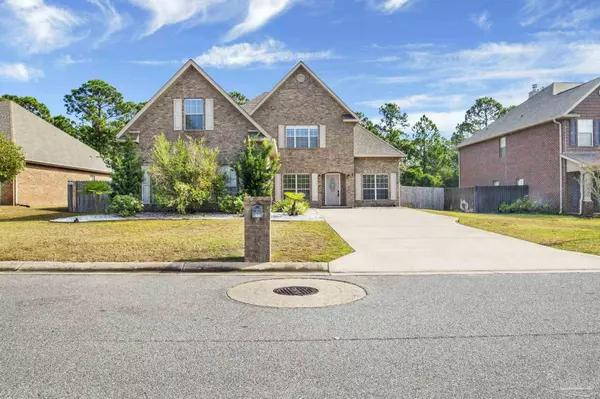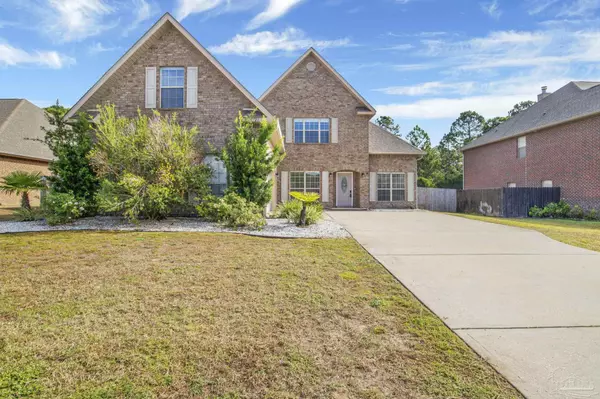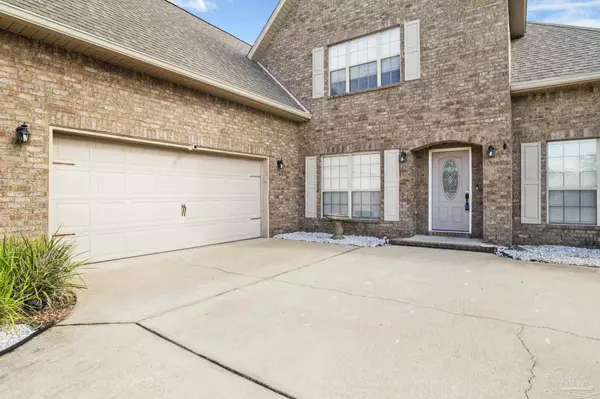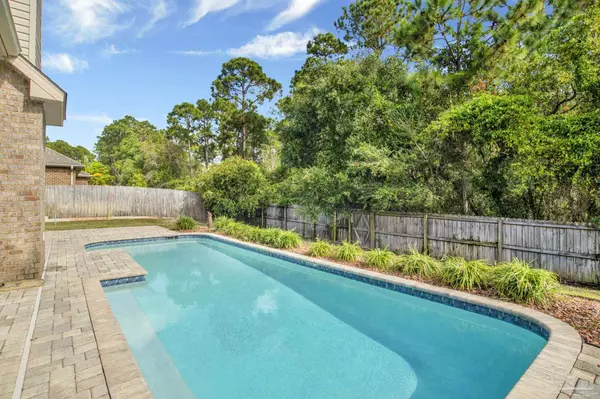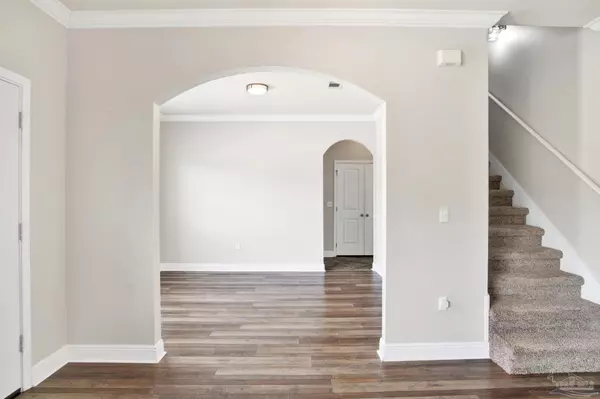Bought with Susan Mcpherson • EXP Realty LLC
$590,000
$615,973
4.2%For more information regarding the value of a property, please contact us for a free consultation.
5 Beds
3.5 Baths
3,155 SqFt
SOLD DATE : 06/04/2024
Key Details
Sold Price $590,000
Property Type Single Family Home
Sub Type Single Family Residence
Listing Status Sold
Purchase Type For Sale
Square Footage 3,155 sqft
Price per Sqft $187
Subdivision Summerset Estates
MLS Listing ID 636262
Sold Date 06/04/24
Style Craftsman,Traditional
Bedrooms 5
Full Baths 3
Half Baths 1
HOA Fees $10/ann
HOA Y/N Yes
Originating Board Pensacola MLS
Year Built 2012
Lot Size 10,890 Sqft
Acres 0.25
Property Description
This gorgeous home has 5 bedrooms, an official office, and 3.5 bathrooms with a private pool and a split floor plan boasting 3,155 square feet of living space. It also has 2 new HVAC's in 2021, new LVP flooring in 2020 and LVP flooring in bedrooms 2022, new garbage disposal in 2021 with a whole list of other upgrades. Summerset Estates is a quiet neighborhood that is surrounded by wooded areas and located on the south side of Hwy 98. This home has a 2 car garage and an oversized driveway. Granite countertops in the kitchen and bathrooms. Double sinks in master ensuite with a tub and separate shower. Large bonus room over the garage with a full walk-in closet. Do not wait to make this beautiful home yours! Schedule your showing today! " 2 HVAC's in June 2021 " New Front Door September 2021 " New Pool Pump Installed May 2022 " Garbage Disposal 2021 " LVP Flooring 2020 & 2022 " 2 Clean Air Purification Systems 2020 & 2019 " New Garage Door Motor 2018 " New Water heater installed November 2021 " Inground Pool Installed 2017 " Fresh Paint throughout 2022
Location
State FL
County Santa Rosa
Zoning Res Single
Rooms
Dining Room Breakfast Bar, Eat-in Kitchen, Formal Dining Room
Kitchen Not Updated, Granite Counters
Interior
Interior Features Storage, Ceiling Fan(s), Crown Molding, High Ceilings, Walk-In Closet(s), Bonus Room, Office/Study
Heating Central, Fireplace(s)
Cooling Multi Units, Ceiling Fan(s)
Flooring Tile
Fireplace true
Appliance Electric Water Heater, Built In Microwave, Dishwasher, Disposal, Refrigerator
Exterior
Parking Features 2 Car Garage
Garage Spaces 2.0
Fence Privacy
Pool In Ground
View Y/N No
Roof Type Composition
Total Parking Spaces 2
Garage Yes
Building
Lot Description Central Access, Interior Lot
Faces Highway 98 heading East, go right on Twin Pine Blvd, home is located on the left.
Story 2
Water Public
Structure Type Brick
New Construction No
Others
HOA Fee Include Maintenance
Tax ID 202S27527900D000050
Security Features Smoke Detector(s)
Read Less Info
Want to know what your home might be worth? Contact us for a FREE valuation!

Our team is ready to help you sell your home for the highest possible price ASAP
"My job is to find and attract mastery-based agents to the office, protect the culture, and make sure everyone is happy! "


