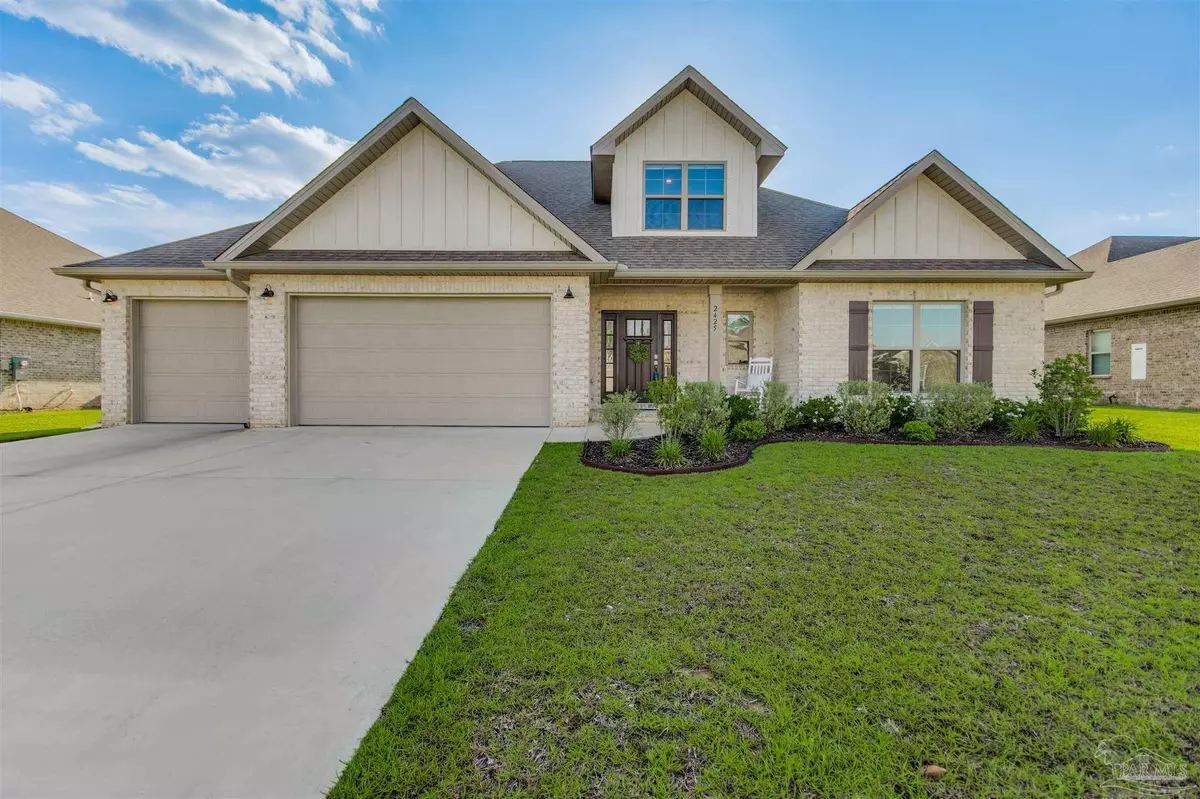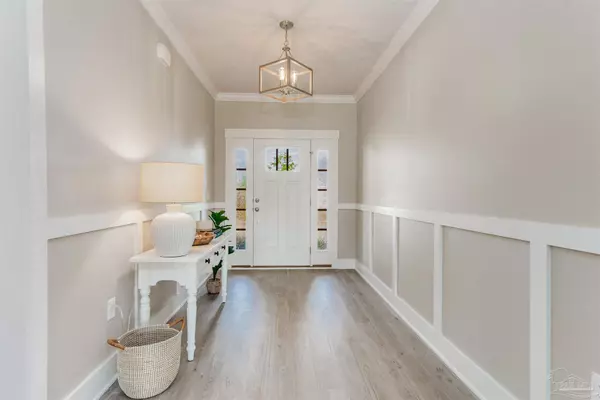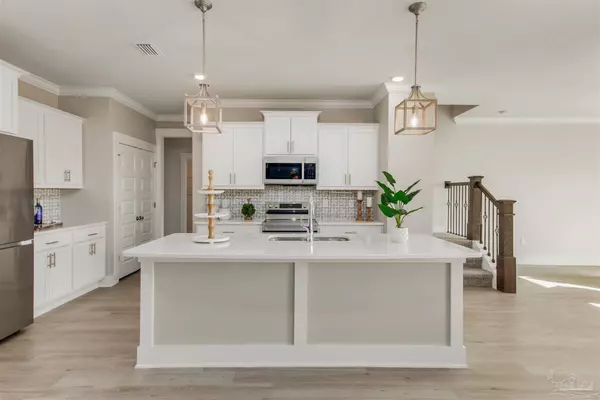Bought with Karri Lindsey • Brix Realty
$489,900
$499,900
2.0%For more information regarding the value of a property, please contact us for a free consultation.
5 Beds
3 Baths
3,276 SqFt
SOLD DATE : 06/06/2024
Key Details
Sold Price $489,900
Property Type Single Family Home
Sub Type Single Family Residence
Listing Status Sold
Purchase Type For Sale
Square Footage 3,276 sqft
Price per Sqft $149
Subdivision Carrington
MLS Listing ID 645742
Sold Date 06/06/24
Style Craftsman
Bedrooms 5
Full Baths 3
HOA Fees $100/ann
HOA Y/N Yes
Originating Board Pensacola MLS
Year Built 2022
Lot Size 0.293 Acres
Acres 0.2927
Property Description
Substantial seller contribution towards buyer's closing costs with acceptable offer!!! Discover charm and comfort in this inviting 5 bedroom, 3 bathroom home nestled within the gated community of Carrington, offering convenient sidewalks and underground utilities. Step into a welcoming foyer, where natural light illuminates an airy open floor plan. The kitchen, boasting ample cabinet space, two pantries, quartz countertops, and stainless steel appliances, is complemented by a decorative tiled backsplash and breakfast bar, making it a perfect hub for daily life and social gatherings alike. The split floor plan ensures privacy, ideal for families or hosting guests. The master bedroom, tucked off the living room, features a spacious bathroom with double vanity sinks, a garden tub, separate shower, water closet, and an oversized walk-in closet with custom shelving. An additional master bedroom with an en-suite bathroom offers flexibility for teenagers or guests. Upstairs, a versatile bonus room offers endless possibilities as a theater room, game room, or playroom, while an additional bedroom, perfect for a home office, awaits your personal touch. Step outside onto the covered patio, providing a perfect space for outdoor entertaining or simply enjoying the serene surroundings. This home also includes notable features such as a three-car garage, crown molding, recessed lighting, blinds throughout, updated lighting fixtures on main level, ceiling fans in all bedrooms, a sprinkler system, and gutters. Enjoy the peaceful ambiance of country living while remaining conveniently close to city amenities and beaches. This home is only a short drive to the Interstate, Navy Federal campus, and International Paper.
Location
State FL
County Escambia
Zoning County,Res Single
Rooms
Dining Room Breakfast Bar, Breakfast Room/Nook, Living/Dining Combo
Kitchen Not Updated, Kitchen Island, Pantry
Interior
Interior Features Baseboards, Ceiling Fan(s), Crown Molding, High Ceilings, High Speed Internet, In-Law Floorplan, Recessed Lighting, Walk-In Closet(s), Bonus Room, Guest Room/In Law Suite
Heating Heat Pump, Central
Cooling Central Air, Ceiling Fan(s)
Flooring Tile, Carpet, Simulated Wood
Appliance Electric Water Heater, Built In Microwave, Dishwasher, Refrigerator, Self Cleaning Oven
Exterior
Exterior Feature Sprinkler, Rain Gutters
Parking Features 3 Car Garage, Front Entrance
Garage Spaces 3.0
Pool None
Community Features Gated, Sidewalks
Utilities Available Cable Available, Underground Utilities
View Y/N No
Roof Type Shingle,Hip
Total Parking Spaces 3
Garage Yes
Building
Lot Description Interior Lot
Faces I-10 to North on Hwy 29. Turn right onto Quintette Rd and then left onto Meeting St. Right on Okatie Lane. Home will be on right.
Story 2
Water Public
Structure Type Brick,Frame
New Construction No
Others
HOA Fee Include Association,Maintenance,Management
Tax ID 272N314500022004
Security Features Smoke Detector(s)
Pets Allowed Yes
Read Less Info
Want to know what your home might be worth? Contact us for a FREE valuation!

Our team is ready to help you sell your home for the highest possible price ASAP
"My job is to find and attract mastery-based agents to the office, protect the culture, and make sure everyone is happy! "






