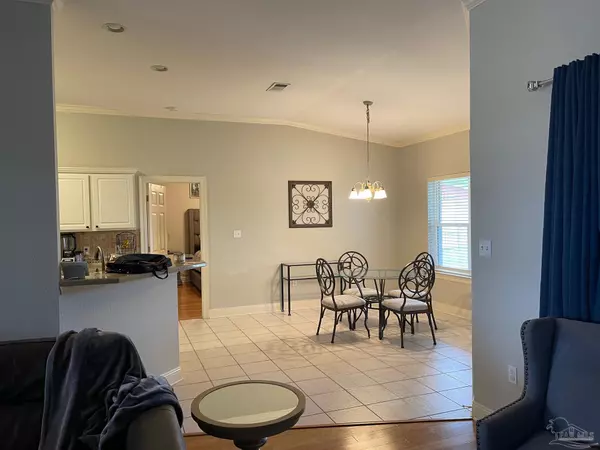Bought with Travis Talley • KELLER WILLIAMS REALTY GULF COAST
$358,613
$364,900
1.7%For more information regarding the value of a property, please contact us for a free consultation.
3 Beds
2 Baths
2,227 SqFt
SOLD DATE : 06/27/2024
Key Details
Sold Price $358,613
Property Type Single Family Home
Sub Type Single Family Residence
Listing Status Sold
Purchase Type For Sale
Square Footage 2,227 sqft
Price per Sqft $161
Subdivision Kingsfield Estates
MLS Listing ID 644415
Sold Date 06/27/24
Style Contemporary
Bedrooms 3
Full Baths 2
HOA Fees $4/ann
HOA Y/N Yes
Originating Board Pensacola MLS
Year Built 2001
Lot Size 10,890 Sqft
Acres 0.25
Lot Dimensions 133X80
Property Description
This custom-built home is a gem, situated on a cul-de-sac, in a convenient, beautiful neighborhood with a great school district. Some of the outstanding features include open concept with high ceilings, split bedrooms, primary on one side and additional bedrooms on the other side, large living area with fireplace and two porches, one screened in, overlooking the fenced yard. The primary suite has two single sink vanities, jetted tub and two large walk-in closets. Imagine, entertaining in this house, serving your guest out of the large, culinarian kitchen, your guest seated in your separate dining room. Natural light complements this house in every room. This house has been well maintained and is move in ready. If you delay you will miss an opportunity to own a house, you will be proud of and lose a sound real estate investment.
Location
State FL
County Escambia
Zoning Res Single
Rooms
Dining Room Breakfast Bar, Breakfast Room/Nook, Eat-in Kitchen, Formal Dining Room
Kitchen Updated, Pantry
Interior
Interior Features Storage, Baseboards, Bookcases, Cathedral Ceiling(s), Ceiling Fan(s), Crown Molding, High Ceilings, High Speed Internet, Plant Ledges, Recessed Lighting, Vaulted Ceiling(s), Walk-In Closet(s), Gym/Workout Room, Office/Study
Heating Heat Pump, Wall/Window Unit(s)
Cooling Heat Pump, Wall/Window Unit(s), Ceiling Fan(s)
Flooring Bamboo, Tile, Carpet
Fireplace true
Appliance Electric Water Heater, Built In Microwave, Dishwasher, Disposal, Refrigerator, Self Cleaning Oven
Exterior
Parking Features 2 Car Garage, Front Entrance, Garage Door Opener
Garage Spaces 2.0
Fence Full
Pool None
Utilities Available Cable Available
View Y/N No
Roof Type Shingle,Hip
Total Parking Spaces 2
Garage Yes
Building
Lot Description Cul-De-Sac, Interior Lot
Faces TAKE I 10 TO PINE FOREST EXIT. HEAD NORTH TO PINE LAKE ESTATES RIGHT ON LEAR CT HOUSE IS ON RIGHT
Story 1
Water Public
Structure Type Brick
New Construction No
Others
HOA Fee Include Association,Deed Restrictions
Tax ID 271N311000280001
Security Features Smoke Detector(s)
Read Less Info
Want to know what your home might be worth? Contact us for a FREE valuation!

Our team is ready to help you sell your home for the highest possible price ASAP
"My job is to find and attract mastery-based agents to the office, protect the culture, and make sure everyone is happy! "






