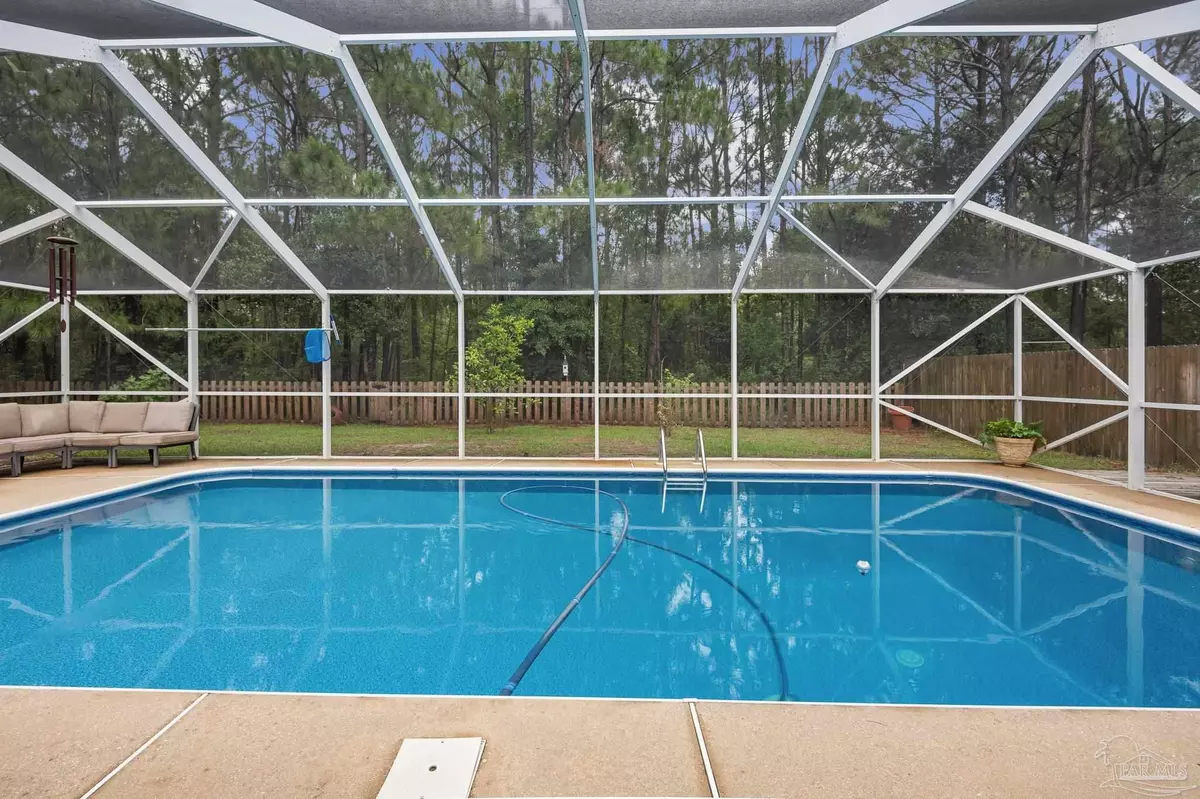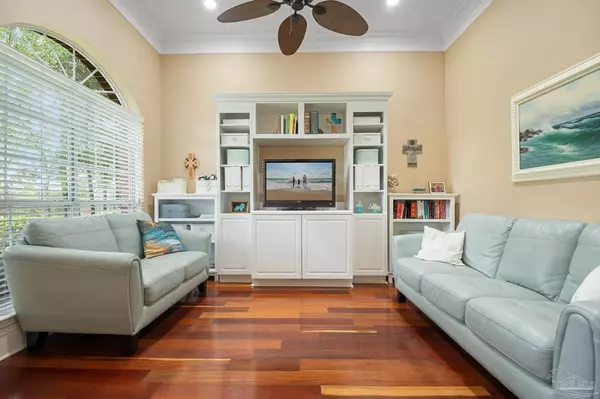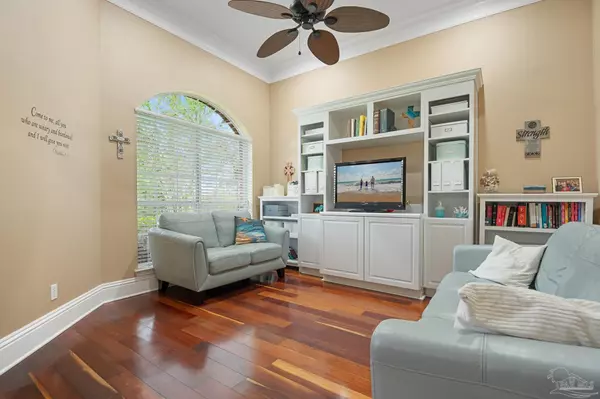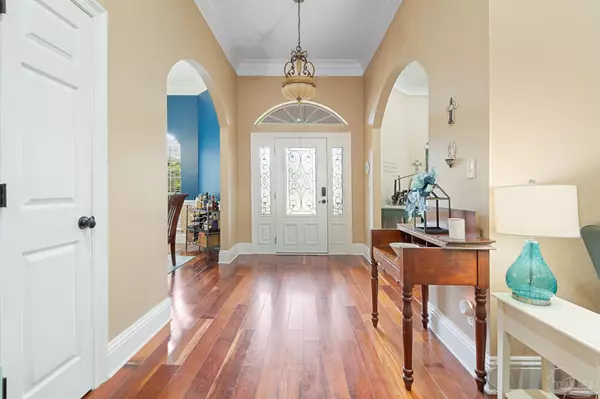Bought with Lorie Phillips • HEIS Real Estate
$675,000
$675,000
For more information regarding the value of a property, please contact us for a free consultation.
4 Beds
3 Baths
2,814 SqFt
SOLD DATE : 07/05/2024
Key Details
Sold Price $675,000
Property Type Single Family Home
Sub Type Single Family Residence
Listing Status Sold
Purchase Type For Sale
Square Footage 2,814 sqft
Price per Sqft $239
Subdivision Tiger Trace
MLS Listing ID 645478
Sold Date 07/05/24
Style Ranch
Bedrooms 4
Full Baths 3
HOA Fees $36/ann
HOA Y/N Yes
Originating Board Pensacola MLS
Year Built 1997
Lot Size 0.390 Acres
Acres 0.39
Lot Dimensions 65x221x100x220
Property Description
Well maintained all brick home with one of the largest and most private lots in highly desirable Tiger Trace! Upon entrance to this home you will notice the high ceilings and beautiful hardwood flooring. Just off the entry is a living room that is perfect for an office or den. A spacious great room with gas fireplace is open to the kitchen and has glass doors to the lanai, ideal for entertaining! The kitchen is highlighted with stainless appliances, gas stove, pantry, breakfast bar and a breakfast nook overlooking the pool. Split floorplan with the large primary suite just off the kitchen. The primary highlights are french doors to the pool area, granite countertops, garden tub, tiled shower, dual vanity and large walk-in closet. The additional 3 bedrooms are just off the great room. One of the guest bedrooms has 2 large closets and its own bathroom that is accessible from the pool. Step outside to enjoy the large lanai and pool that is surrounded by a screen enclosure. New pool liner in 2020 and pool pump in 2022! This home backs up to a wooded green belt that offers you extra privacy. New roof (2022), irrigation well (2022) with sprinkling system and large oversized garage are additional highlights of the home. Great family neighborhood with sidewalks that is convenient to shopping, schools and beaches!!
Location
State FL
County Santa Rosa
Zoning Res Single
Rooms
Dining Room Breakfast Bar, Eat-in Kitchen, Formal Dining Room
Kitchen Updated, Granite Counters, Pantry
Interior
Interior Features Baseboards, Ceiling Fan(s), Crown Molding, High Ceilings, High Speed Internet, Recessed Lighting
Heating Central
Cooling Central Air, Ceiling Fan(s)
Flooring Hardwood, Tile, Carpet
Fireplace true
Appliance Electric Water Heater, Built In Microwave, Dishwasher, Disposal, Refrigerator
Exterior
Exterior Feature Irrigation Well, Lawn Pump, Sprinkler
Parking Features 2 Car Garage
Garage Spaces 2.0
Fence Back Yard
Pool In Ground, Screen Enclosure, Vinyl
View Y/N No
Roof Type Shingle
Total Parking Spaces 2
Garage Yes
Building
Lot Description Interior Lot
Faces Hwy 98 to south on Tiger Trace Blvd. Home is on the left.
Story 1
Water Public
Structure Type Frame
New Construction No
Others
HOA Fee Include Association,Deed Restrictions
Tax ID 362S29544700E000040
Read Less Info
Want to know what your home might be worth? Contact us for a FREE valuation!

Our team is ready to help you sell your home for the highest possible price ASAP
"My job is to find and attract mastery-based agents to the office, protect the culture, and make sure everyone is happy! "






