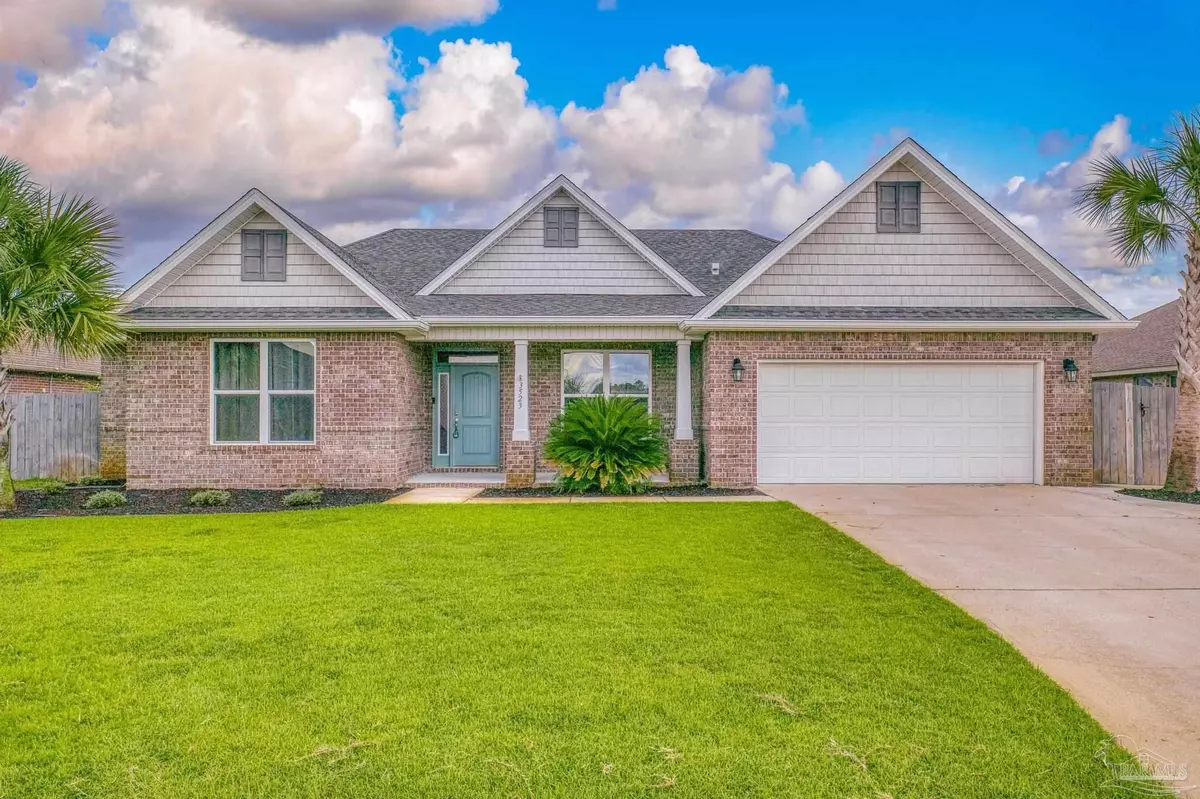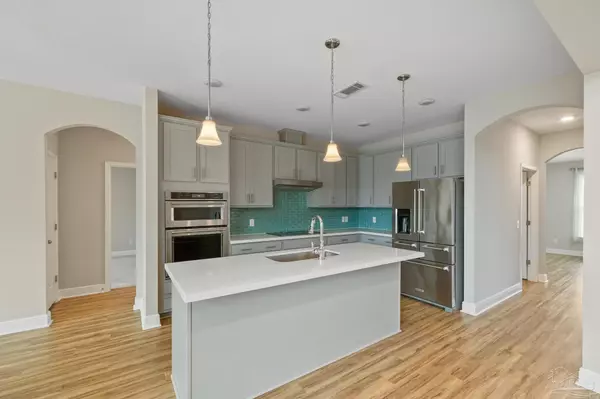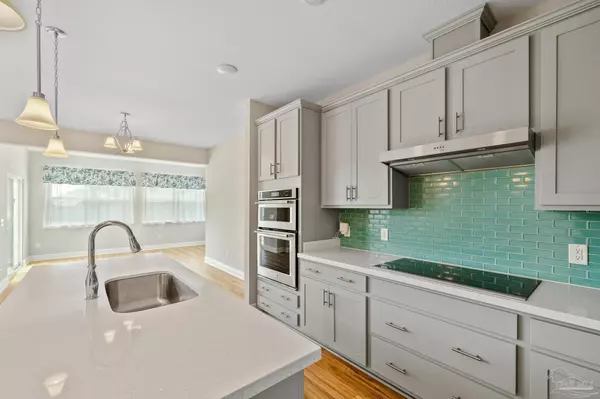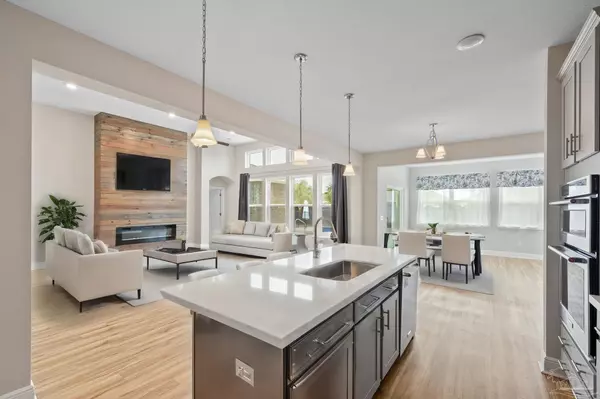Bought with Jacqueline Houseman • ROB BROOKS REALTY
$630,000
$630,000
For more information regarding the value of a property, please contact us for a free consultation.
4 Beds
3 Baths
2,935 SqFt
SOLD DATE : 07/05/2024
Key Details
Sold Price $630,000
Property Type Single Family Home
Sub Type Single Family Residence
Listing Status Sold
Purchase Type For Sale
Square Footage 2,935 sqft
Price per Sqft $214
Subdivision Pelican Bay Estates
MLS Listing ID 646344
Sold Date 07/05/24
Style Traditional
Bedrooms 4
Full Baths 3
HOA Fees $29/ann
HOA Y/N Yes
Originating Board Pensacola MLS
Year Built 2018
Lot Size 10,890 Sqft
Acres 0.25
Lot Dimensions 85x130
Property Description
Welcome to this beautiful Gulf Breeze POOL home in Pelican Bay Estates! This is a great sidewalk community close to Gulf Breeze schools, hospitals, shopping, beaches, and restaurants. This home has 4 bedrooms and 3 full bathrooms plus a bonus room that can be used as an office, workout room, or 5th bedroom. As you enter the home from the covered front porch you are greeted by a large foyer and a formal dining room. The family room is oversized and has beautiful floor to ceiling windows that overlook the sparkling pool.Plus a custom electric fireplace with plenty of room for a big screen TV. The kitchen has an adjoining sunroom and custom backsplash as well as plenty of cabinet storage and a large pantry. The primary bedroom suite has trey ceilings and a sitting room, large walk-in closet, separate shower and garden tub with dual vanity sinks. The backyard is spacious with plenty of room for entertaining. You will love the extra concrete pad for parking behind a large gated fence. There's room for your boat, jet ski, or. trailer. There is also a custom built storage shed. The garage has custom shelving and a pull down attic. You won't want to miss seeing this home! Check out the virtual tour and make an appointment to view!
Location
State FL
County Santa Rosa
Zoning Res Single
Rooms
Other Rooms Workshop/Storage
Dining Room Breakfast Bar, Breakfast Room/Nook, Eat-in Kitchen, Formal Dining Room
Kitchen Updated
Interior
Interior Features Ceiling Fan(s), High Ceilings, Recessed Lighting, Smart Thermostat, Office/Study
Heating Central
Cooling Central Air, Ceiling Fan(s)
Flooring Simulated Wood
Fireplaces Type Electric
Fireplace true
Appliance Electric Water Heater, Built In Microwave, Dishwasher, Disposal, Refrigerator
Exterior
Exterior Feature Sprinkler
Parking Features 2 Car Garage
Garage Spaces 2.0
Fence Back Yard, Privacy
Pool In Ground
Utilities Available Cable Available
View Y/N No
Roof Type Shingle
Total Parking Spaces 2
Garage Yes
Building
Lot Description Central Access
Faces HWY 98 to Redfish Point Rd to Pelican Bay Circle. Stay straight home will be on your left
Story 1
Water Public
Structure Type Brick,Frame
New Construction No
Others
HOA Fee Include Association
Tax ID 292S28307300A000170
Security Features Smoke Detector(s)
Read Less Info
Want to know what your home might be worth? Contact us for a FREE valuation!

Our team is ready to help you sell your home for the highest possible price ASAP

"My job is to find and attract mastery-based agents to the office, protect the culture, and make sure everyone is happy! "






