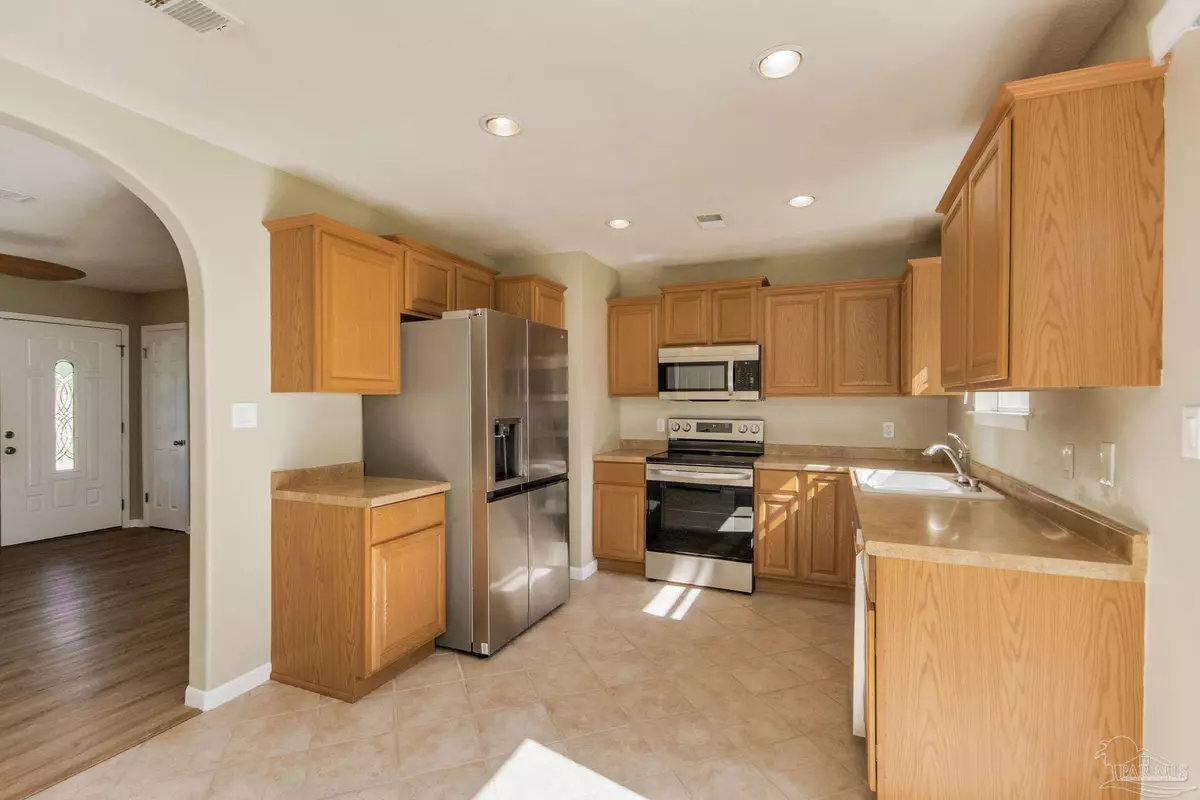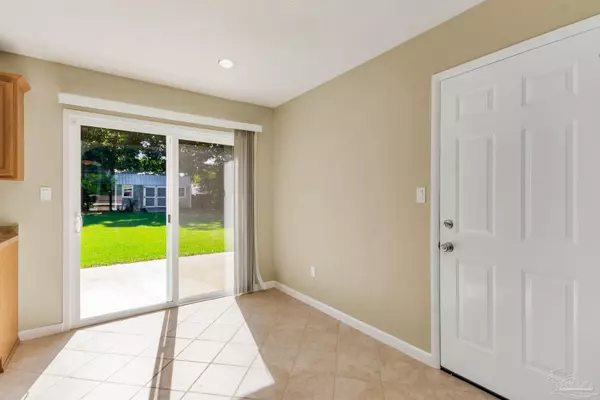Bought with Willie Demps • Levin Rinke Realty
$229,000
$229,000
For more information regarding the value of a property, please contact us for a free consultation.
3 Beds
2 Baths
1,040 SqFt
SOLD DATE : 07/12/2024
Key Details
Sold Price $229,000
Property Type Single Family Home
Sub Type Single Family Residence
Listing Status Sold
Purchase Type For Sale
Square Footage 1,040 sqft
Price per Sqft $220
Subdivision Bayou Marcus Heights
MLS Listing ID 645974
Sold Date 07/12/24
Style Contemporary
Bedrooms 3
Full Baths 2
HOA Y/N No
Originating Board Pensacola MLS
Year Built 1979
Lot Size 0.325 Acres
Acres 0.3248
Property Description
~NEW ROOF~ Are you looking for a well-maintained all-brick home on a dead-end road, or perhaps a home near a park? Picture yourself starting your day on the invitingly covered front porch, savoring your morning coffee in comfort. As you step inside, you'll be greeted by a bright and airy living room with wood-look flooring, creating a warm and welcoming atmosphere. With three bedrooms and two full bathrooms, there's plenty of space for everyone in your household. The hallway and primary bathrooms feature tile floors, single vanity sinks, and a convenient tub/shower with custom tiled surrounds and NEW glass doors. The kitchen is a true delight, boasting NEW LG stainless steel appliances, laminate countertops, and wood cabinets. Conveniently situated across from the dining area, this layout makes every meal a pleasure. The spacious backyard is enclosed by a chain-link fence and features a fantastic NEW shed for all your gardening tools, there is even space to drive to the backyard. The driveway has even been redone, and you have proximity to the back gate of NAS Pensacola. Don't miss the chance to make this delightful and cozy home your own. Experience the warmth and charm it offers – your dream home is ready and waiting for you!
Location
State FL
County Escambia
Zoning Res Single
Rooms
Other Rooms Workshop/Storage, Yard Building
Dining Room Kitchen/Dining Combo
Kitchen Not Updated, Laminate Counters
Interior
Heating Central
Cooling Central Air, Ceiling Fan(s)
Flooring Tile, Simulated Wood
Appliance Electric Water Heater, Built In Microwave, Dishwasher, Refrigerator
Exterior
Parking Features Garage, Front Entrance
Garage Spaces 1.0
Fence Back Yard
Pool None
Utilities Available Cable Available
View Y/N No
Roof Type Shingle
Total Parking Spaces 1
Garage Yes
Building
Lot Description Central Access
Faces From W Fairfield Dr, Turn right onto Patricia Dr, Turn left onto Lenora St, Turn left onto King St, Home will be on the left
Story 1
Water Public
Structure Type Frame
New Construction No
Others
HOA Fee Include None
Tax ID 372S311308060007
Security Features Smoke Detector(s)
Read Less Info
Want to know what your home might be worth? Contact us for a FREE valuation!

Our team is ready to help you sell your home for the highest possible price ASAP
"My job is to find and attract mastery-based agents to the office, protect the culture, and make sure everyone is happy! "






