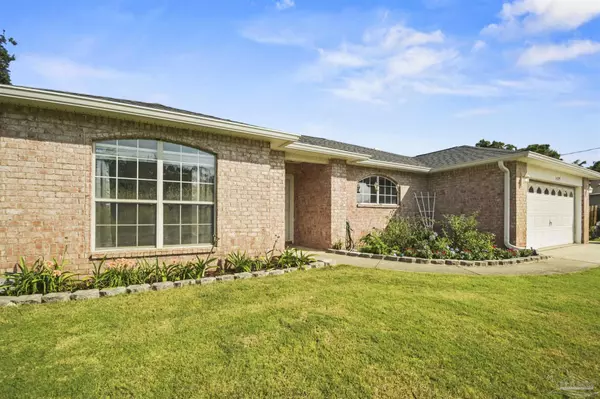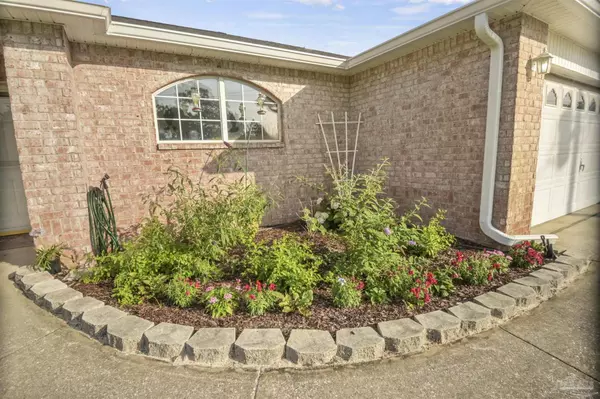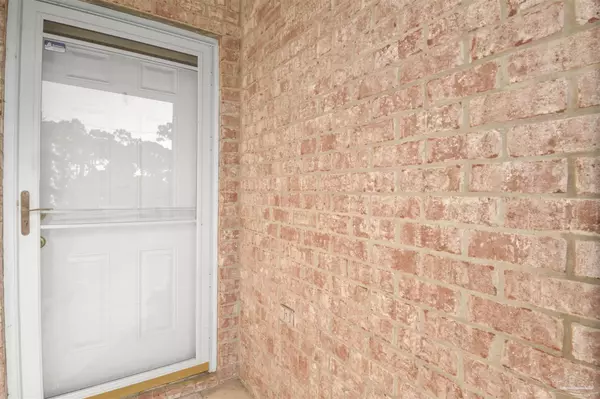Bought with Outside Area Selling Agent • PAR Outside Area Listing Office
$425,000
$425,000
For more information regarding the value of a property, please contact us for a free consultation.
4 Beds
2 Baths
1,840 SqFt
SOLD DATE : 07/09/2024
Key Details
Sold Price $425,000
Property Type Single Family Home
Sub Type Single Family Residence
Listing Status Sold
Purchase Type For Sale
Square Footage 1,840 sqft
Price per Sqft $230
Subdivision Santa Rosa Shores East
MLS Listing ID 646080
Sold Date 07/09/24
Style Contemporary
Bedrooms 4
Full Baths 2
HOA Y/N No
Originating Board Pensacola MLS
Year Built 2005
Lot Size 0.400 Acres
Acres 0.4
Lot Dimensions 170x150x150x63
Property Description
This spacious home has been completely renovated over the past few years with modern touches you'd find in a new-build! The neighborhood has no HOA and the home is on a cul-de-sac providing both independence and safety! Stepping into the home you're immediately greeted by the open-concept central living space complete with a vaulted ceiling. The kitchen is designed for the family chef with stainless steel appliances, a massive island, a corner pantry, seemingly unlimited counter space, and tons of storage. Seamlessly connected to the kitchen/dining space is the living area, perfect for entertaining guests! Just off of the central living space is a dedicated laundry room, with storage and a sink! This home comes with 3 guest bedrooms, all of which are large enough to fit queen beds. The master bedroom is huge and can easily accommodate a California King bed with an abundance of space to spare. The ensuite master bath is the show-stopper for this house. With black marble tile flooring, 2 walk-in closets, a large standing shower, and a modern dual vanity, there was no expense spared when redesigning the bathroom! The garage comes with enough space for 2 cars and storage, and the driveway can easily accommodate both a boat and 4 additional vehicles! The fully fenced backyard oasis includes a sprinkler system, chicken coop (with a run), raised flowerbeds, fruit trees, and a vegetable garden, allowing you to harvest your own produce! The large workshop provides the handyman of the family the perfect space for any DIY jobs! Cool off in the above-ground pool (with a raised, gated deck) during our blistering Florida summers! The patio off the sliding glass door provides the perfect space for outdoor dinners or hosting friends/family! This wonderful, fully renovated Gulf Breeze home sits on a .4 acre lot, and comes with so many bells and whistles, so we do not expect it to last long. Request a showing today and make this house your home!
Location
State FL
County Santa Rosa
Zoning Res Single
Rooms
Other Rooms Workshop/Storage
Dining Room Kitchen/Dining Combo, Living/Dining Combo
Kitchen Remodeled, Kitchen Island, Solid Surface Countertops
Interior
Interior Features Baseboards, Ceiling Fan(s), High Ceilings, Recessed Lighting, Vaulted Ceiling(s), Walk-In Closet(s)
Heating Central
Cooling Central Air, Ceiling Fan(s)
Flooring Tile
Fireplace true
Appliance Electric Water Heater, Built In Microwave, Dishwasher, Microwave, Refrigerator, Self Cleaning Oven
Exterior
Exterior Feature Fire Pit, Rain Gutters
Parking Features 2 Car Garage, Boat, Front Entrance, Garage Door Opener
Garage Spaces 2.0
Fence Back Yard, Privacy
Pool Above Ground
View Y/N No
Roof Type Shingle,Hip
Total Parking Spaces 6
Garage Yes
Building
Lot Description Cul-De-Sac
Faces FROM TIGER POINT HEAD EAST ON HWY 98 TURN RIGHT ON TO CENTRAL PKWY. THEN RIGHT AT THE FIRST STREET, JOSEPH CIRCLE, CONTINUE TO TALLWOOD CT ON THE LEFT, 4329 IS ON THE RIGHT CENTER OF THE CUL DE SAC
Story 1
Structure Type Brick,Frame
New Construction No
Others
Tax ID 272S28472000B000130
Security Features Smoke Detector(s)
Read Less Info
Want to know what your home might be worth? Contact us for a FREE valuation!

Our team is ready to help you sell your home for the highest possible price ASAP

"My job is to find and attract mastery-based agents to the office, protect the culture, and make sure everyone is happy! "






