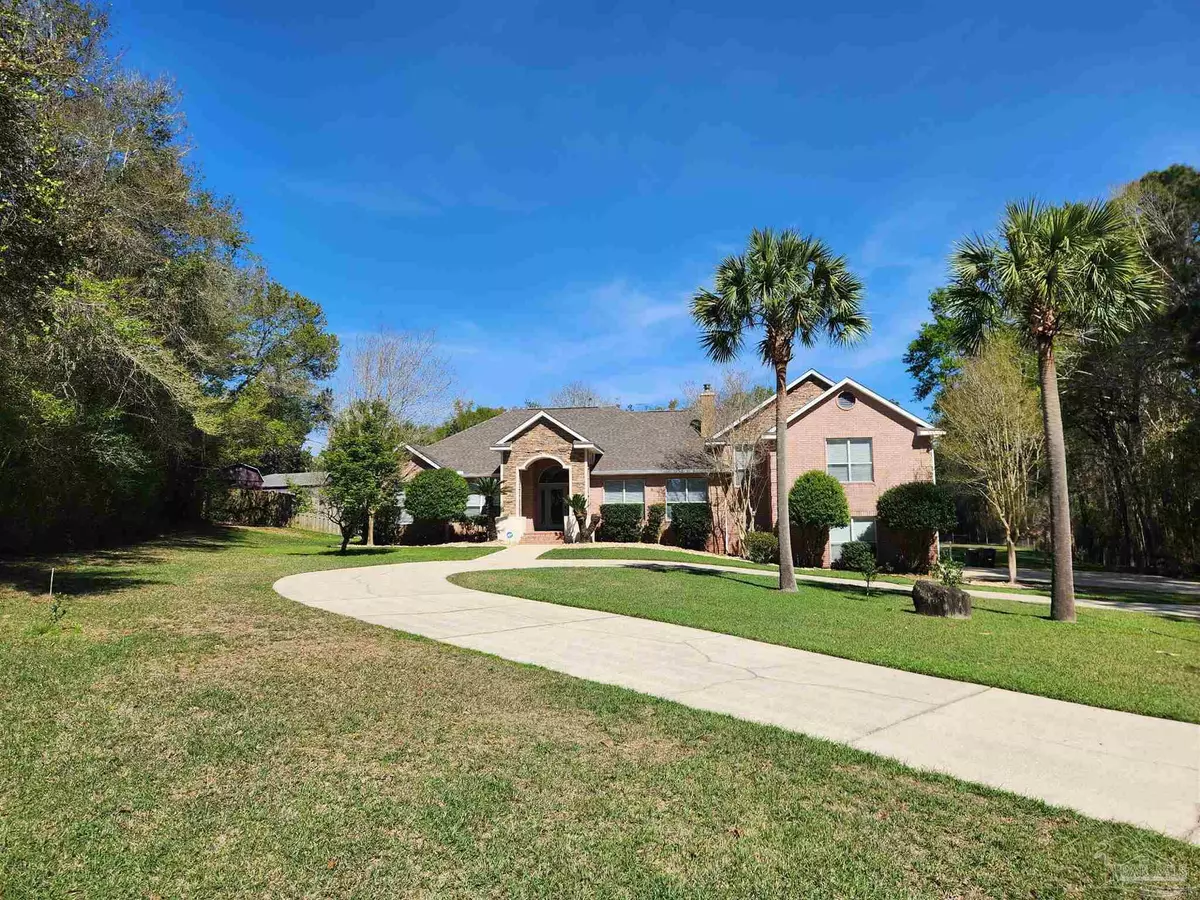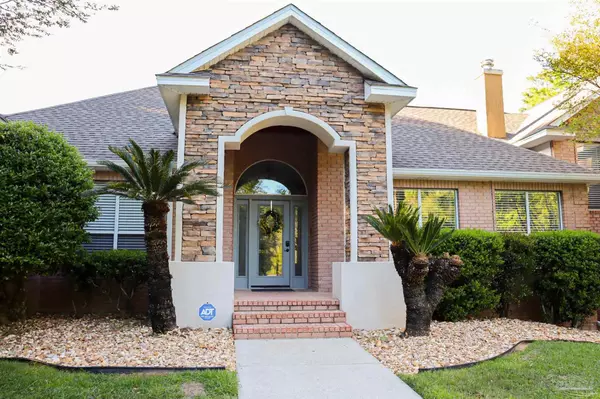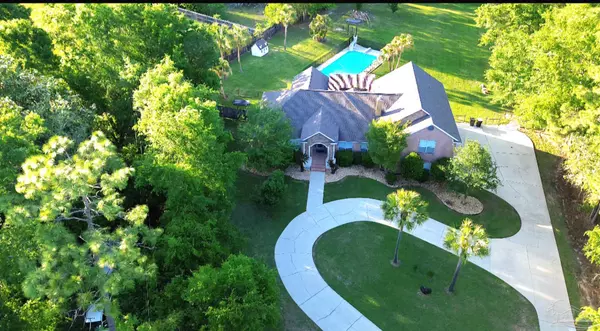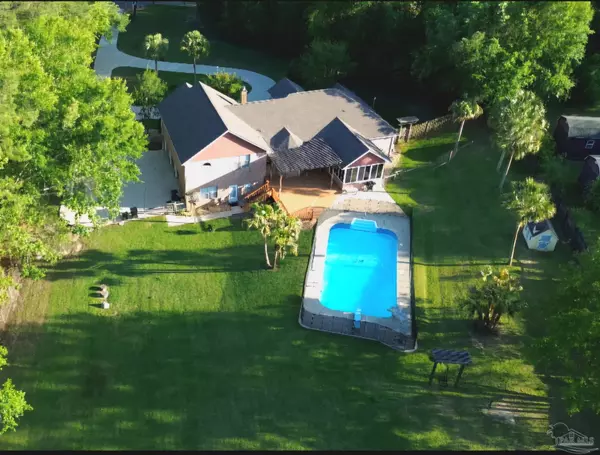Bought with Shelly Walls • Gulf Coast Home Experts, LLC
$650,000
$685,000
5.1%For more information regarding the value of a property, please contact us for a free consultation.
6 Beds
4.5 Baths
3,981 SqFt
SOLD DATE : 07/15/2024
Key Details
Sold Price $650,000
Property Type Single Family Home
Sub Type Single Family Residence
Listing Status Sold
Purchase Type For Sale
Square Footage 3,981 sqft
Price per Sqft $163
Subdivision Pine Forest Hills
MLS Listing ID 642275
Sold Date 07/15/24
Style Contemporary
Bedrooms 6
Full Baths 4
Half Baths 1
HOA Y/N No
Originating Board Pensacola MLS
Year Built 1991
Lot Size 1.320 Acres
Acres 1.32
Property Description
Here is your refuge from the city with 6 bedroom, 4.5 bath 3 story split level home on 1.3 acres with a pool! Almost 4000SF with plenty of natural light. The lower floor contains a suite & full bath with a separate entrance that could be used as an Airbnb or additional bedroom etc. Great room with fireplace, formal dining room and a spacious kitchen with a breakfast nook are full of possibilities! Heated/cooled sunroom with covered wood deck is perfect for entertaining. New HVAC units, new roof, new windows, new garage doors, and new water heater. The expansive backyard boasts a sparkling blue pool with slide and diving board, a playground, a playhouse, storage shed with new flooring, pear trees- citrus trees, blueberry bushes, and woods on two sides of the fenced yard creating a private feel. Extra features include an ADT security system, a rolling front yard with circular driveway, 3 car garage, generator that will be left with the house, and ample storage. Call for your private tour of this oasis today! Floor plan in photos.
Location
State FL
County Escambia
Zoning County
Rooms
Other Rooms Workshop/Storage, Yard Building
Dining Room Breakfast Room/Nook, Formal Dining Room
Kitchen Updated, Granite Counters, Kitchen Island, Pantry, Desk
Interior
Interior Features Storage, Baseboards, Ceiling Fan(s), Crown Molding, High Ceilings, High Speed Internet, In-Law Floorplan, Recessed Lighting, Walk-In Closet(s), Guest Room/In Law Suite
Heating Multi Units, Central, Fireplace(s)
Cooling Multi Units, Central Air, Ceiling Fan(s)
Flooring Stone, Tile, Carpet
Fireplace true
Appliance Water Heater, Electric Water Heater, Built In Microwave, Dishwasher, Disposal, Microwave, Refrigerator, Oven
Exterior
Exterior Feature Sprinkler, Rain Gutters
Parking Features 3 Car Garage, Circular Driveway, Front Entrance, Guest, Oversized, Side Entrance, Garage Door Opener
Garage Spaces 3.0
Fence Back Yard, Chain Link, Other, Privacy
Pool In Ground, Vinyl
Utilities Available Cable Available
View Y/N No
Roof Type Shingle
Total Parking Spaces 3
Garage Yes
Building
Lot Description Cul-De-Sac
Faces North on Hwy 297, Right onto PLeasant Valley Drive, take your first left, home will be at end of culdesac, right in front of you.
Story 2
Structure Type Brick
New Construction No
Others
HOA Fee Include None
Tax ID 281N313302017002
Security Features Security System,Smoke Detector(s)
Read Less Info
Want to know what your home might be worth? Contact us for a FREE valuation!

Our team is ready to help you sell your home for the highest possible price ASAP
"My job is to find and attract mastery-based agents to the office, protect the culture, and make sure everyone is happy! "






