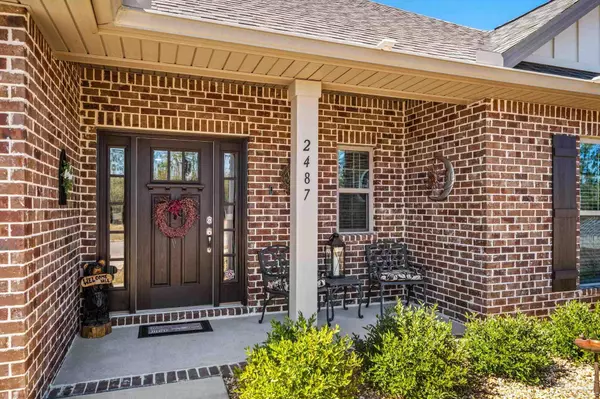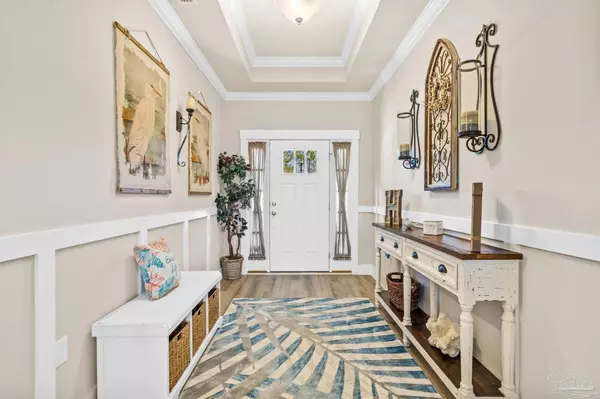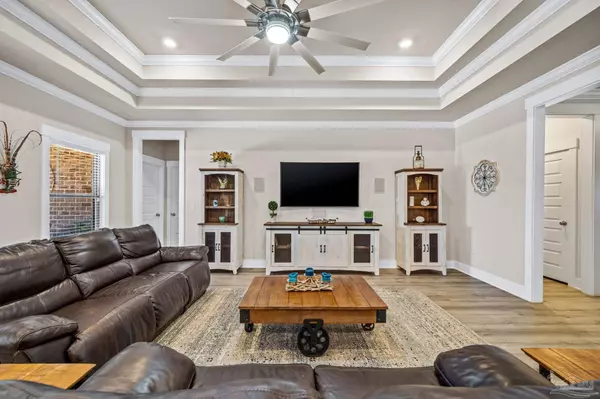Bought with Amanda Waddell • LPT Realty
$477,900
$477,900
For more information regarding the value of a property, please contact us for a free consultation.
4 Beds
3 Baths
2,503 SqFt
SOLD DATE : 07/22/2024
Key Details
Sold Price $477,900
Property Type Single Family Home
Sub Type Single Family Residence
Listing Status Sold
Purchase Type For Sale
Square Footage 2,503 sqft
Price per Sqft $190
Subdivision Carrington
MLS Listing ID 641900
Sold Date 07/22/24
Style Craftsman
Bedrooms 4
Full Baths 3
HOA Fees $100/ann
HOA Y/N Yes
Originating Board Pensacola MLS
Year Built 2022
Lot Size 0.340 Acres
Acres 0.34
Property Description
Gated Subdivision! UPGRADES to include~ Extended 20'x30' Patio off of covered lanai~6 ft privacy fence with gates~landscaping~irrigation system~gutters~double oven with lower drawer pullouts~Dining Room and Island lighting~Laundry room cabinets~ALL ceiling fans~wired for interior & exterior surround sound speakers~patio~lighting in garage~shower rods & shower heads with extensions~security system with doorbell camera & one indoor camera~ window and exterior door sensors~glassbreak & operating panel. Kitchen backsplash (not installed but all supplies included), blinds, side light curtains and front bedroom drapes included. Near NAVY FEDERAL! With full price offer, the following items will convey: 10'x20' shed with lofts, small beverage refrigerator. The surround sound speakers (interior and exterior) do not convey. Buyer or Buyers agent to verify all details.
Location
State FL
County Escambia
Zoning Res Single
Rooms
Other Rooms Workshop/Storage
Dining Room Breakfast Bar, Kitchen/Dining Combo
Kitchen Not Updated, Granite Counters, Kitchen Island, Pantry
Interior
Interior Features Baseboards, Ceiling Fan(s), High Ceilings, High Speed Internet, In-Law Floorplan, Recessed Lighting, Walk-In Closet(s)
Heating Central
Cooling Central Air, Ceiling Fan(s)
Flooring Carpet
Appliance Electric Water Heater, Built In Microwave, Dishwasher, Disposal, Double Oven
Exterior
Exterior Feature Sprinkler, Rain Gutters
Parking Features 3 Car Carport, Front Entrance
Carport Spaces 3
Fence Back Yard, Privacy
Pool None
Community Features Gated
Utilities Available Underground Utilities
View Y/N No
Roof Type Shingle
Total Parking Spaces 2
Garage No
Building
Lot Description Interior Lot
Faces From I-10 and Highway 29, head North on Hwy 29 for approximately 11 miles. Turn Right onto Quintette Road. Turn Left onto Meeting Street at Subdivision Gated Entrance. Turn Right onto Charlton Street. Turn Right onto Timsbury Loop and house will be on the Right.
Story 1
Water Public
Structure Type Brick,Frame
New Construction No
Others
HOA Fee Include Association
Tax ID 272N314500008017
Security Features Security System,Smoke Detector(s)
Read Less Info
Want to know what your home might be worth? Contact us for a FREE valuation!

Our team is ready to help you sell your home for the highest possible price ASAP
"My job is to find and attract mastery-based agents to the office, protect the culture, and make sure everyone is happy! "






